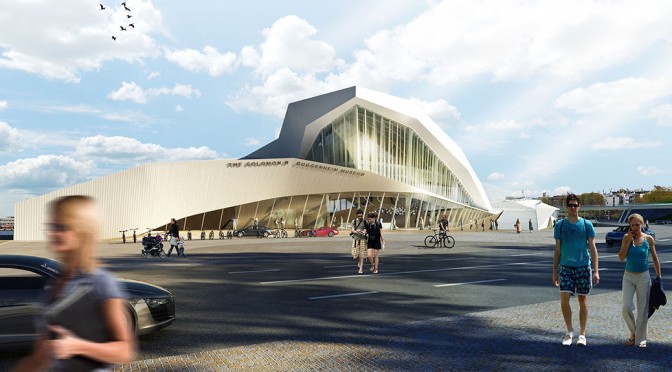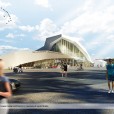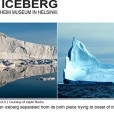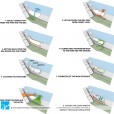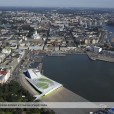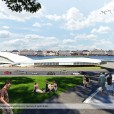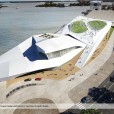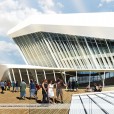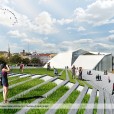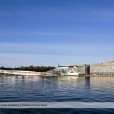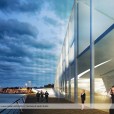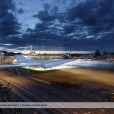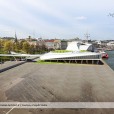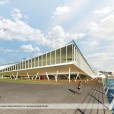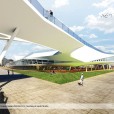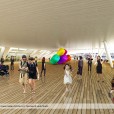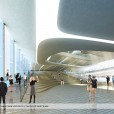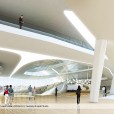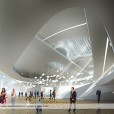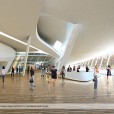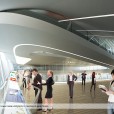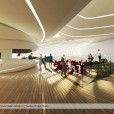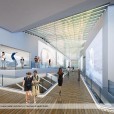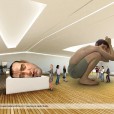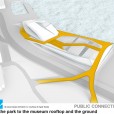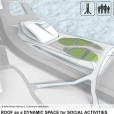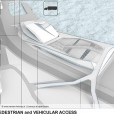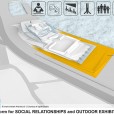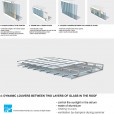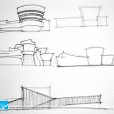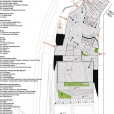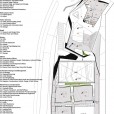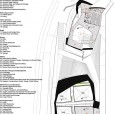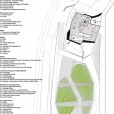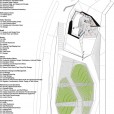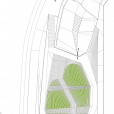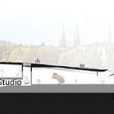موزه گوگنهایم هلسینکی
گروه طراحی اسپر (الناز صبوری، محسن طلوع شریفی)
موقعیت: هلسینکی، فنلاند
تاریخ: ۱۳۹۳
مساحت: ۱۲۱۰۰ مترمربع
وضعیت: طرح پیشنهادی مسابقه
کارفرما: بنیاد گوگنهایم
کوه یخ کریستالی
طراحی موزه گوگنهایم، شاید یکی از آرزوهای هر معماری باشد، نشستن بر جایگاه بزرگان معماری و محکزدن خویشتن. طراحی موزهای با این پیشینه فراموشنشدنی، چالشهای بسیاری را به همراه خواهد آورد؛ طرح میبایست آیکونیک، خلاقانه، تابع زمینه، رو به جلو و همسو با محیطزیست باشد.
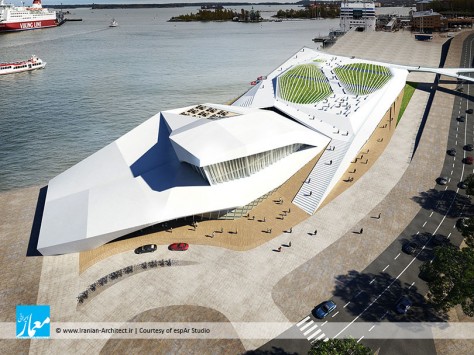
تقابل کوهی از بتن و فولاد با انسان و محیط در بستر پروژه، بسیار پیچیده به نظر میرسد. از طرفی، با حذف ساختمان قدیمی، دید وسیعتری به ناظر داده میشود و از طرف دیگر، با قرارگیری توده جدید، بخش بیشتری از دید انسان کور میشود. اولین نیاز در چنین جایگاهی متبلور میشود؛ ساختمان نمیبایست دید و منظر بیننده را مختل کند. به همین منظور، در نخستین گام به سویی حرکت کردیم که بخشی از ساختمان از زمین فاصله بگیرد تا صلبیت موزه و قطع ارتباط شهروند با دریا کاهش یابد. از سویی دیگر، با کمکردن ارتفاع ساختمان، امتداد دید از روی پارک حفظ میشود. این امتداد، خود گویای ایجاد ارتباط سبز بین پارک و بام موزه است و مسیر پیادهای میتواند دو سمت خیابان را در سطح بالای عبور خودروها شکل دهد و سبزی پارک را به کنار دریا برساند. این دیاگرام حرکتی، منجر به ایجاد سطوحی میشود که بام را به زمین متصل میکنند تا در نهایت، یک چرخش کامل پیاده از کف سایت پروژه تا پارک شکل بگیرد.
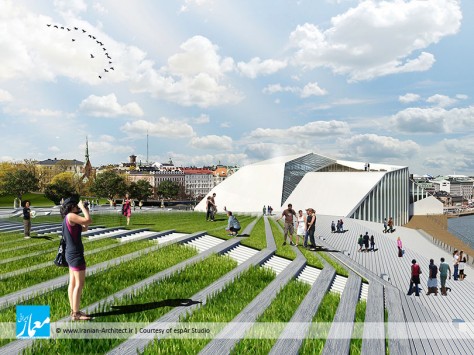
اتصال بام موزه به زمین، بام را از حالت کلیشهای و بیمصرف خارج و به فضایی پویا تبدیل میکند. از آنجایی که دید بام بسیار مناسب است، تمام سطوحی که میتوانست منظرگاه خوبی تلقی شود، مورد استفاده قرار گرفت. این استفاده تا جایی است که شاید بهترین و مهمترین نقطه مجموعه که رستورانی لوکس است، خود را به فضای خارجی کشانده و به تراسی وسیع، با دید رو به دریا ختم میشود. مسلما این تراس در فصول سرد بسته میشود یا با ایجاد تمهیداتی قابل استفاده است.
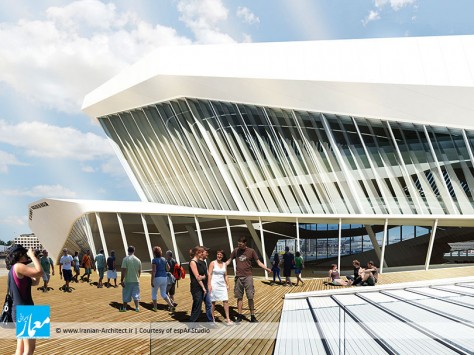
به علت وجود منظرگاه بسیار مناسب، فضاهای داخلی نیز تا حد امکان به سمت شفافیت حرکت کردهاند. به خصوص، فضاهای جمعی و عمومی در شفافترین حالت ممکن طراحی شدهاند تا ارتباط بین درون و بیرون قطع نشود. این شفافیت درون و بیرون، زاییده دنیای شفاف امروزی در زمینه تبادل اطلاعات است. از سویی دیگر، قرارگیری سایت بین دو فضای زیبای طبیعی، یعنی پارک و دریا، نیازمند این شفافیت است تا دل مراجعهکنندگان باز شود که این خود باعث ارتقاء بازدیدکنندگان میشود.
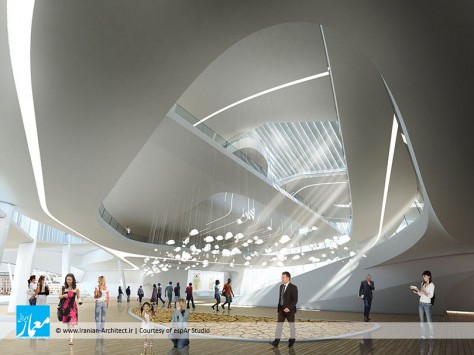
شفافیت فضای داخل همراه با سیالیت سطوح عملکردی، یادآور سیالیت رمپهای موزه گوگنهایم نیویورک و پلهای مابین ووید و شیشه موزه گوگنهایم بیلبائوست. این سطوح شیبدار ملایم که آتریوم مرکزی را در برگرفتهاند، مانند شاهکار فرانک لویدرایت، خود بخشی از موزه هستند، با این تفاوت که این موزه واقع در رمپ، دیجیتالی و تعاملی شده و دنیای جدیدی از اطلاعات را در اختیار بیننده قرار میدهد.
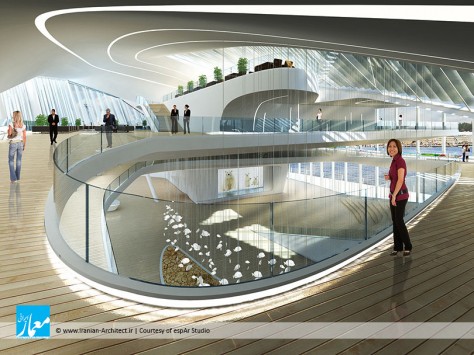
این ساختمان، خود به عنوان موزهای برای فعالیتهای انسانی است. در تمام نقاط ارتباطی پروژه، سعی بر این بوده تا حداکثر دید به طبیعت اطراف باشد و علاوه بر آن، در تمام سطوح حرکتی، انسانها به یکدیگر دید داشته باشند. افزایش تقاطع دید در مسیرهای حرکتی، انسانها را به حرکت بیشتر در فضای موزه ترغیب میکند که این خود باعث افزایش کارآیی مجموعه میشود. همچنین سعی شده است در تمام قسمتهای ارتباطی که امکان ایجاد فضاهای دیجیتالی را داشتند، موزههای مجازی قرار بگیرند: در رمپ آتریوم و در شکاف مابین گالریها. در حیاط ایجادشده در ضلع جنوبی نیز، فضایی برای نشستن در درون ساختمان و فضایی در خارج ساختمان تعبیه شده است که در فصول مختلف سال، میتواند پذیرای مراسم یا نمایشگاههای موقت باشد.
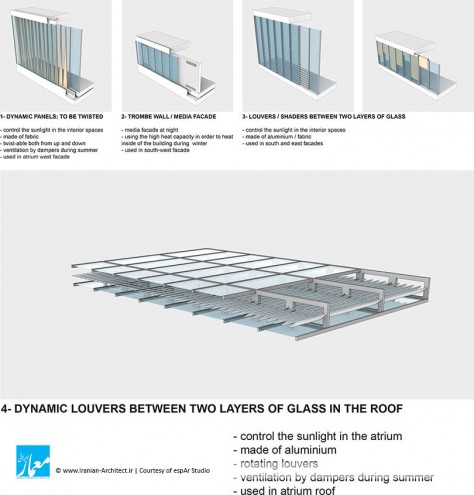
با وجود این حجم از شیشه در ساختمان، میبایست تمهیداتی در خصوص هدر نرفتن انرژی انجام داد. به همین منظور، از چهار تکنیک و الگوی متفاوت برای تنظیم حرارت داخل در جدارههای شیشهای استفاده شده است:
ـ قراردادن پانلهای عمودی از جنس پارچه، مابین دو جداره شیشهای در وجه غربی نمای آتریوم که قابلیت چرخش جداگانه در بالا و پایین خود را دارند، علاوه بر پویایی نمای غربی در روز و شب، تنظیمکننده میزان نور وارد شده به داخل است. علاوه بر این، با قرارگیری دمپرهای هوشمند در بالای این دو جداره در تابستان، حرارت انباشتهشده به کمک ساختمان میآید.
ـ وجود لوورهای چرخان یا حتی ثابت، با توجه به آنالیز زاویه تابش در زمستان و تابستان، در قسمت شیشهای سقف، نقش کنترلکننده میزان نور و حرارت واردشده به آتریوم را داراست. حرارت انباشتهشده در این قسمت نیز میتواند از طریق دمپرها خارج و یا نگهداری شود.
ـ تعبیه دیوار نسبتا ضخیم در پشت نمای شیشهای جداره غربی موزه، با وجود دریچههای اتوماتیک، میتواند نقش دیوار ترومب را ایفا کند. از سوی دیگر، خلوص دیواره طولانی این جبهه، پتاسیل مدیا شدن خود را بالا میبرد.
ـ سایر شیشههای مجموعه نیز بسته به جایگاه و زاویه قرارگیری، دارای ویژگیهایی از قبیل داشتن تیغههای عمودی عمیق برای ضلع شرقی و تیغههای نازک فلزی افقی در وجوه رو به نور هستند.
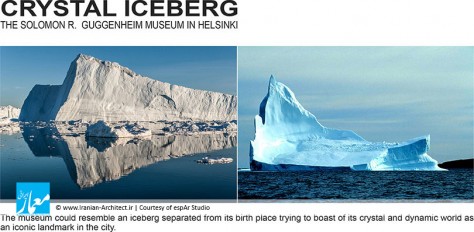
در کلام آخر، این ساختمان با توجه به درخشندگی و شفافیت زیاد خود در انعکاس دریا، مانند یک کوه یخ جداشده از زادگاه خویش است که سعی دارد دنیای پویا و کریستالی خود را به عنوان یک بنای آیکونیک، به رخ شهر بکشد.
Guggenheim Helsinki Museum
espAr Studio (Elnaz Sabouri, Mohsen Tolou Sharifi)
Location: Helsinki, Finland
Date: 2014
Area: 12,100 sqm
Status: Competition Proposal
Client: The Solomon R. Guggenheim Foundation
Crystal Iceberg
To design the Guggenheim Museum could be the highest ambition an architect may long for; to stand in the shoes of the greats in the world of architecture and to challenge one’s self artistic abilities and potentials. The design process of a museum of such great history could bring myriads of challenges. The proposed project should be iconic, creative, context-oriented, progressive, and compatible with environment.
The confrontation of steel and concrete with the man and the environment in the threads of the project’s nature may seem so complicated. On the one hand, the observer is given a broad view with the destruction of the old building currently present in the site. On the other hand, through putting the new mass in place, a more portion of the observer’s view would be blocked. The initial challenge will be born in here; the building should not distort the observer’s view. Consequently, we took the first step trying to distancing part of the building from the ground, so that the solidity of the museum and the blockade of the general observer’s view to the sea would decrease. Also, through decreasing the height of the museum, the perfect view of the observer would be preserved. This same view itself talks about a green connection between the nearby park and the rooftop of the museum that would come into existence; the pedestrian way that would connect the two sides of the street on a level higher than the traffic level and would stretch the park greenery to the seaside. This movement diagram would cause some surfaces to come into existence which in turn connects the rooftop to the ground in a way that the pedestrian circulation would get underway between ground level of the site and the park.
The connection of the museum rooftop to the ground would transform the rooftop from a cliché and useless state into a dynamic space. Since, the view from the rooftop seems to be ideal, all the surfaces that could be considered an appropriate view would be used in the design process. This usage is of such significance that perhaps the best and most important part of the museum, that is a luxury restaurant, would stretch itself to an exterior space and ends up with a vast terrace overlooking the sea. Of course, the terrace would be closed in seasons with cold weather or would be utilized through appropriate measures taken by the authorities.
Having an appropriate view at hand, the interior spaces have also moved towards transparency to the maximum extend. The space of the museum in general, and public spaces in particular have been designed in the most transparent way possible, so that the connection between the inside and outside of the building would not get lost. This inner and outer transparency is the child of the crystal-clear modern world in terms of data communication. On the other hand, the site being situated in between two natural beauties, namely the park and the sea, would make transparency a must; as a result, the level of visitors’ pleasure and enjoyment would increase which in term would lead to a considerable rise in the number of future visitors.
The transparency of the interior spaces in parallel with smooth continuity of the functional surfaces would bring to mind the smooth ramps in the Guggenheim Museum in New York City as well as the bridges in between the void and the glass walls in the Guggenheim Museum in Bilbao. The slow-sloped surfaces that embraces the central atrium, like Frank Lloyd Wright’s masterpiece, are part of the museum themselves though with a distinctive feature; the new Guggenheim would utilize the digital interactive panels rather than the genuine pieces of art throughout the atrium ramps.
The building could come up with the potential to turn itself into an iconic landmark besides showcasing the precious pieces of art as well as a place to provide a friendly ambiance for the people to socialize and communicate. In all the connecting pathways of the project, the attempt has been made to broaden the view towards the natural scenery around. Moreover, all the pathways have been planned in a way to overlook one another. The rise in the number of visual encounters of the visitors while walking through the pathways would potentially encourage them to carry on with their way which in turn helps to raise the museum efficiency. The highest attempt has been made to install the digital interactive panels throughout all the connecting pathways, such as atrium ramps and the gap between the galleries. Inside the hall situated in the southern side of the building, a sitting area has been designated to host ceremonies and exhibitions, both indoors and outdoors.
Taking the huge amount of the glass used in the project into account, several appropriate measures should be taken in terms of energy saving. Hence, four distinctive models and technics have been utilized in the glass façade of the building, in order to adjust the temperature.
All in all, the museum could resemble an iceberg separated from its birth place trying to boast of its crystal and dynamic world as an iconic landmark in the city.

