نمایشگاه و فروشگاه اتومبیل
معمار: حبیبه مجدآبادی
موقعیت: کرج، ایران
تاریخ: 1393
مساحت: 2،080 مترمربع
وضعیت: در حال ساخت
کارفرما: داريوش قلندري، شاهين مجدآبادي
ایده پروژه بر اساس ایجاد زوایا و نقاط دید جدید شکل گرفته است، زوایا و نقاط دیدی که هم اشیاء بهنمایش درآمده (اتومبیلها) و هم بازدیدکنندگان را در بر میگیرند.
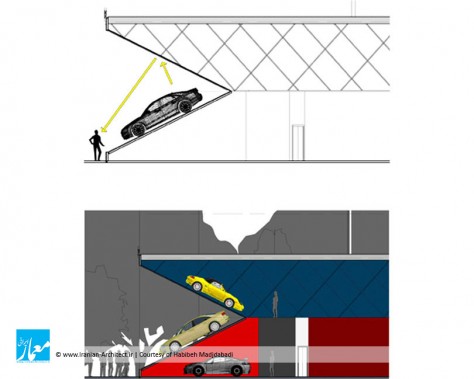
در این پروژه، مفهوم نما متحول میشود و نما نقش کلاسیک خود را به عنوان پوستهای که فضای داخلی و خارجی را از هم تفکیک میکند، از دست میدهد. در واقع، نما از میان میرود و جای خود را به یک فضای تهی میدهد که از حجم اصلی ساختمان برش خورده است. این حجم تهی، چیزی بینابین نما و فضای داخلی است و نهایتا وجه بیرونی ساختمان را شکل میدهد. اتومبیلها در داخل این فضای تهی، در زوایای جدیدی در معرض نمایش قرار داده میشوند و آینهها امکانات جدیدی را برای دیدهشدن آنها فراهم میکنند.
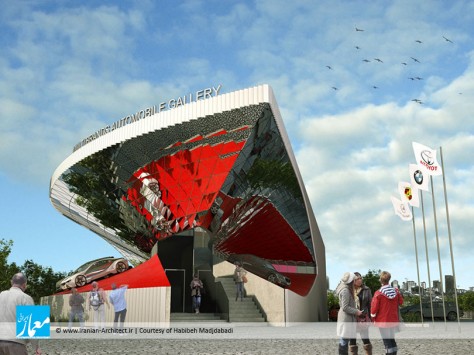
آینهکاری در ایران، نزدیک به پنج قرن قدمت دارد. آینه فضا را متحول میکند و مرزهای فضا را تا بینهایت گسترش میدهد و برای طراح که تجربهای در طرحهای مفهومی و اینستالیشن با استفاده از آینه دارد، آینه صرفا جنبه تزیینی نداشته و به صورت مفهومی، در هنر و معماری به کار گرفته میشود.
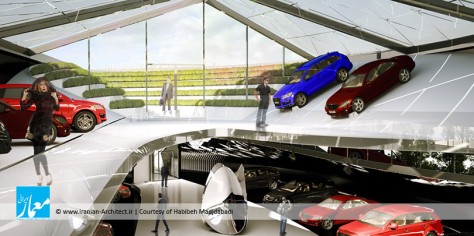
زمین پروژه در منطقه فردیس (حومه شهر کرج، واقع در شمالغربی تهران) واقع است؛ از سمت غرب، در مجاورت بلوار نسبتا بزرگی است که شهرهای فردیس و ملارد را به هم متصل میکند و از شمال، در مجاورت یک خیابان فرعیتر قرار دارد. بافت این منطقه تجاری است و شامل نمایشگاههای کوچک و بزرگ اتومبیل است که با نوعی معماری متوسط و اغلب در یک طبقه، در مجاورت بلوار ساخته شدهاند.
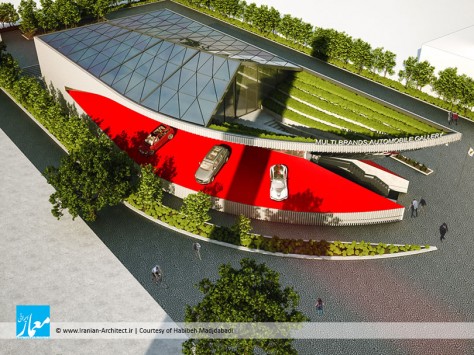
زمین پروژه در ابتدا مستطیلشکل بوده که بخش قابل ساخت آن، در اثر اعمال ضوابط شهرداری منطقه، فرم ویژهای پیدا کرده است که هندسه آن، ترکیبی از مستطیل و دایره است. عبور حریم برق فشار قوی از داخل زمین، از یکسو، و برشخوردن کنج زمین با یک کمان دایرهای، از سوی دیگر، محدوده بخش قابل ساخت را تقلیل داده و تعریف میکنند؛ مستطیلی کشیده و نسبتا باریک با یک کنج مدور که در ابتدا، طراحی را با چالش مواجه میکند، ولی در نهایت، این محدودیت منجر به ایجاد ویژگیهای منحصربهفرد این پروژه میشود.

کامران افشارنادری در مورد این پروژه، چنین مینویسد:
این پروژه، با ایده خلق فضایی کاملا متفاوت متولد شده است. قصد طراح، اجتناب از طرحهای معمول نمایشگاههای اتومبیل است که عموما به صورت یک فروشگاه با نمای شیشهای به سمت خیابان هستند. در اینجا، فضایی خلق شده است که با ویژگیهای مورفولوژیک اتومبیل ارتباط برقرار میکند.
استفاده سخاوتمندانه از آینه در این طرح، اشیای نمایش داده شده را ارزشگذاری میکند و در واقع، نقاط دید بسیاری برای اتومبیلها به وجود میآورد. وجه بیرونی ساختمان، نمایی مقعر است که عابرین پیاده را برای کشف فضای داخلی جذب میکند و حالت دعوتکنندگی دارد. پروژه، کاراکتر بصری بسیار بارزی دارد و یک لندمارک قابل توجه است.
در این طرح، با نقاط ضعفی که به پروژه تحمیل شدهاند، نظیر فرم زمین (ترکیب مستطیل و دایره) و قرارگیری بخشی از زمین در حریم برق فشار قوی، به نحو متفاوتی برخورد میشود؛ طراح از محدودیتها برای خلق فرمی منحصربهفرد استفاده کرده که از تمام پتانسیلهای زمین بهره میبرد.
Multi Brands Automobile Exhibition
Architect: Habibeh Madjdabadi
Location: Karaj, Iran
Date: 2014
Area: 2,080 sqm
Status: Under Construction
Client: Dariush Ghalandari, Shahin Madjdabadi
The car show is designed to locate in one of the suburban areas of Tehran, facing a boulevard where there are many other box shape car stores. Although the district is dedicated to the business of dealing automobiles, not a minimum attention is paid to the demonstration of the cars and there is no significant architecture in the district; those stores could be used to sell anything rather than cars.
The intention of the designer is to best demonstrate the cars and putting them in the center of attention. It is designed with the idea of using architecture for providing new and different view points to the cars and giving the visitor maximum possible perspective to see around, back and top of the cars. Automobiles in this design are evaluated and presented as an object of desire.
The idea is realized by mounting the cars on a sloped façade and using mirrors on another sloped surface on the top. The project transforms the classic perception of a façade as a border of interior and exterior space. Here, the façade is the negative hollow space carved from the main volume which directly reflects to the interior space. The defined method of inspecting cars is also the same in the interior space.
Kamran Afsharnaderi, Iranian well known critic, reviews the design as follow:
This project is born with the idea of creating a completely different space. The designer’s intention is to avoid the usual neutral showcase for the cars, and vice verse to create a positive architectural space; A space that is able to create a morphological relation with design of the automobiles.
The generous use of the mirrors in this building is to valorize the exhibited objects; in fact, the cars can be seen from so many points of view. It is mentionable that use of mirrors, as a main interior design element, has a long story in the Iranian architecture. Mirrors have been also used in small and well decorated jewelry cases for increasing the visual impact of the jewels.
In this project, the internal space and the connected roof garden create the right atmosphere and comfort for the buyers to pass a certain time inside the showroom, enjoy the view of the cars and discuss about with the dealers. The façade is not a plane surface, but a concave space that attracts the attention of the people passing by and invites the sights to explore the internal space. The showroom has a distinctive visual character and can be considered as a noticeable landmark.
In her design, instead of camouflaging the weak points of the project imposed by the irregular shape of the land (combination of rectangle and circle and transition of a high voltage grid next to the project), Habibeh has tried to valorize the restrictions as opportunities for creating a unique shape that takes benefit of all the possibilities of the land.

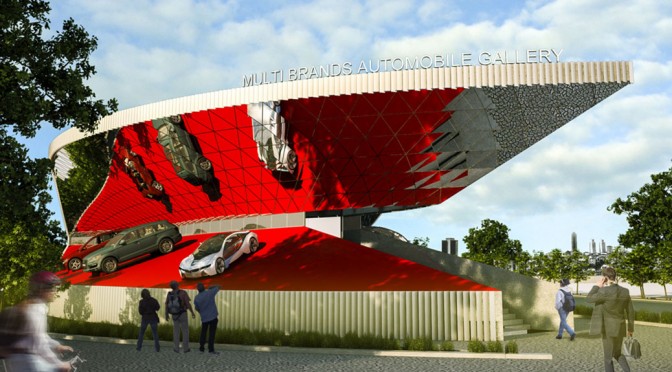
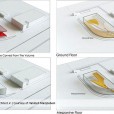
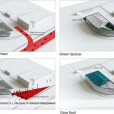
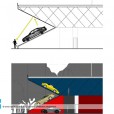
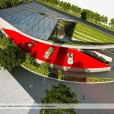
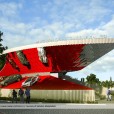
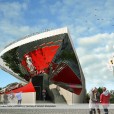
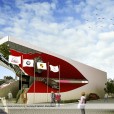
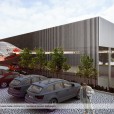
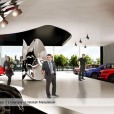
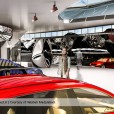
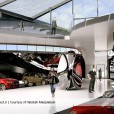
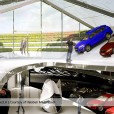
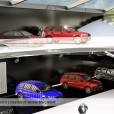
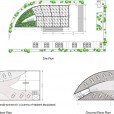
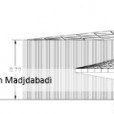
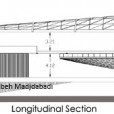
کار فوق العاده ایه یا بهتره بگم ایده ی بسیار جالب در عین حال ساده .لذت بخش بودن دیدن همچین پروژه ای .فقط سوالی که برای من پیش اومده نحوه ی استقراره اتوموبیل ها در قسمت های شیبداره نمایشگاست قسمتهای خاصی از بنا برای اینکار تعریف شده یا خیرباماشین آلات مخصوص اینکار صورت میگیره.
با تشکر از سایت خیلی خوب و مفیدتون موفق باشید
سلام
شما یه سری به صفحه فیسبوک خانم مهندس مجدآبادی بزنید. اونجا توضیحات لازم داده شده.
سلام
من بدنبال یکسری اطلاعات ،مطالعات برای طراحی automallهستم میخوا
ستم ببنمم شما کمکی به بنده میتونید بکنید؟
کار صد در صد کپی