خانه حجاب
معمار: مهندسان مشاور آبار (جواد خدایی)
موقعیت: مشهد، ایران
تاریخ: 1393
مساحت: 250 مترمربع
وضعیت: ساختهشده
کارفرما: مؤسسه چادر صدف
تیم طراحی: جواد خدایی، عباس فدایی، الهام احسانفرد، تکتم جعفرزاده
برنامهریزی پروژه: سیده سارا جوادپور
مدلسازی: اعظم سلیمانی
سازه: مسعود طهماسبی
تاسیسات: حمید دری
اجرا: مسعود طهماسبی
نظارت: جواد خدایی، فرجالله صادقی، حمیدرضا شیوائیان
گرافیک: کمیل بیک
عکس: عباس فدایی
این ساختمان، یک خانه قدیمی 35 ساله در سه طبقه و با دسترسی از دو خیابان 10 متری و 35 متری بود که سقفهای طاق ضربی و دیوارهای باربر داشت. بنا در ضلع شمالی زمین واقع بود و ارتباطات عمودی آن از طریق دو پله برقرار شده بود. ساختار کل مجموعه برای بازسازی کاملاً مناسب بود و با توجه به اینکه تغییر کاربری به مرکز تجاری مدنظر بود و میبایست فضاهای باز در پلان ایجاد شود، وضعیت دیوارهای باربر این امکان را فراهم میکرد.
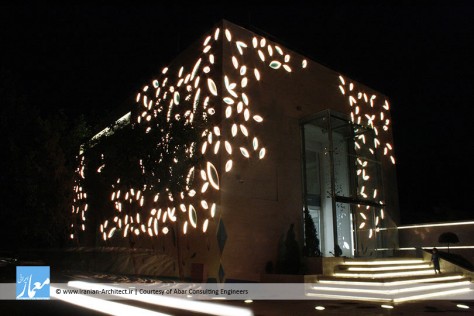
در فضاهای داخل، تعدادی از دیوارهای داخلی حذف شد و محل پله اصلی ساختمان به محور ورودی تغییر مکان یافت. برای نما نیز سنگ سفید انتخاب شد تا ضمن بیانی متضاد با رنگ کالای اصلی پروژه (چادر مشکی)، بنای درخشانی در حاشیه خیابان اصلی داشته باشیم. همچنین یک باکس تمام شیشهای جلو بنا قرار گرفت تا ورودی مشخص شود.
Hejab House
Architect: Abar Consulting Engineers (Javad Khodaei)
Location: Mashhad, Iran
Date: 2014
Area: 250 sqm
Status: Completed
Client: Chador-e Sadaf Institution
Design Team: Javad Khodaei, Abbas Fadaei, Elham Ehsan Fard, Toktam Jafarzadeh
Project Planning: Seyyedeh Sara Javadpoor
Modeling: Azam Soleimani
Structure: Masoud Tahmasebi
Mechanical & Electrical Consultant: Hamid Dorri
Construction: Masoud Tahmasebi
Supervision: Javad Khodaei, Farajollah Sadeghi, Hamidreza Shivaeian
Graphic: Komeyl Beyk
Photo: Abbas Fadaei
This old building (35 years old) had access to two streets, a 10 meters and a 35 meters one. It had 3 floors including a dome and bearing walls. It was located in the north and its vertical interconnections were through 2 staircases. The whole structure of the building was suitable to be rebuilt and since it was about to be a shopping center and open space in plan had to be made, the position of bearing walls made this possible.
In interior part, we had to remove some walls, so the main staircases of the building changed to the central entrance. In order to have different construction color from its main project (black veil) in the main street, white stones were chosen. Besides, a glass box was put in front of the structure to have an outstanding entrance.

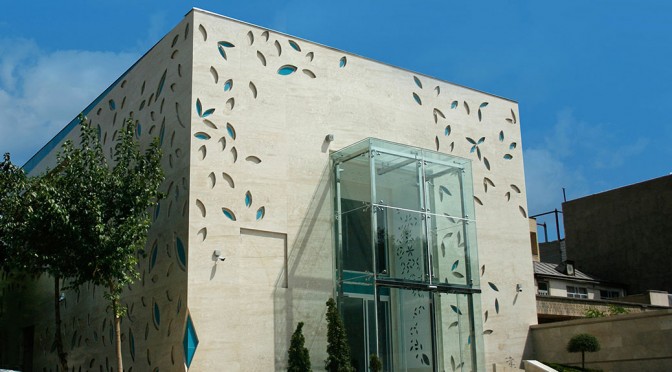
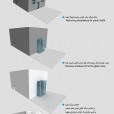
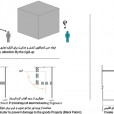
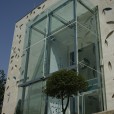
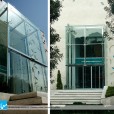
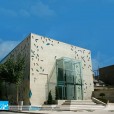
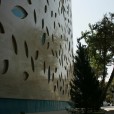
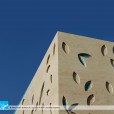
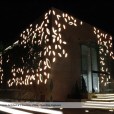
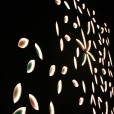
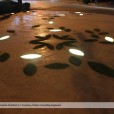
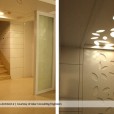
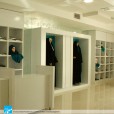
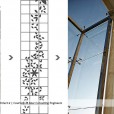
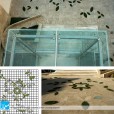
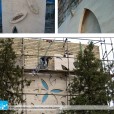
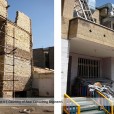
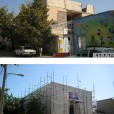
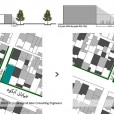
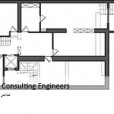
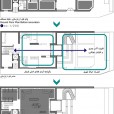
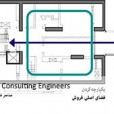
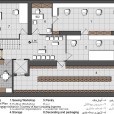
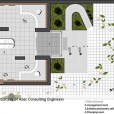
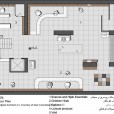
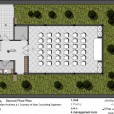
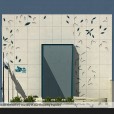
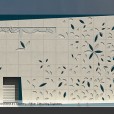
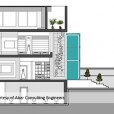
awesome!!
interesting!!!