ساختمان مسکونی داد
گروه معماران و مهندسین کندو (بهادر کاشانی مدنی)
موقعیت: تهران، ایران
تاریخ: ۱۳۹۵
مساحت: ۱۴۴۴ مترمربع
وضعیت: ساختهشده
کارفرما: محمد هاشمی و شرکاء
همکاران طراحی: بهاره خمیری، سپیده دادجو، شرمین امیری
سازه: بهرنگ کاشانی مدنی
تاسیسات مکانیکی: رازمیک ظریفیان
تاسیسات الکتریکی: رافی ظریفیان
مدیر اجرا: بهراد کاشانی مدنی
عکس: بهرام حبیبی، بهادر کاشانی مدنی، سیاوش باقری
ساختمان مسکونی داد در زمینی به مساحت ۲۷۰ مترمربع، در خیابان شریعتی تهران، با زیربنای مفید ۸۱۰ مترمربع، در قالب ۵ طبقه مسکونی تکواحدی و ۳ طبقه مشاعات با کاربری لابی و پارکینگ در طبقه همکف و پارکینگ و انباری در ۲ طبقه زیرزمین اجرا شده و مساحت هر واحد مسکونی، ۱۶۲ مترمربع است. سیستم سازهای ساختمان، اسکلت بتن مسلح با دیوار برشی در هر دو امتداد ساختمان، و سیستم سرمایش و گرمایش ساختمان، داکت اسپلیت است.
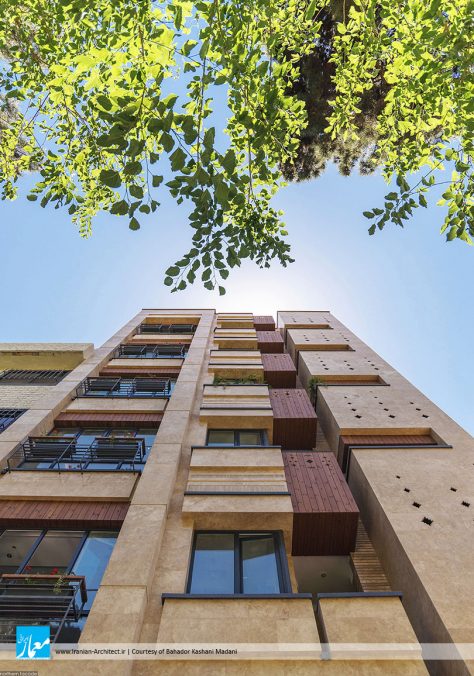
در این پروژه، طراحی پلان، نما و جزئیات داخلی، یکپارچه و همزمان صورت گرفته است و هر کدام از این عناصر بر یکدیگر تاثیرگذار بودهاند. رویکرد اصلی طراحی که از نما تا جزییات داخل ساختمان مشهود است، الگوی «نقش گلیم» است. نقش گلیم، نقشی آشنا و مانوس برای ایرانیان است و استفاده از این الگو برای یک خانه ایرانی، باعث ایجاد حس تعلق و دلبستگی در مخاطب میشود. با مطالعاتی که روی نقوش گلیمهای اقوام مختلف ایران، از جمله عشایر ورامین و گرمسار، ایلات جنوب شرقی ایران (افشاری) و قالیهای ترکمن، صورت گرفت، انگارههای مناسب برای بخشهای مختلف ساختمان بازتعریف و طراحی شد. این نقوش در جداره سنگی راهپله، جانپناه چوبی بالکنها، شمارههای محل پارک خودرو ها در پارکینگ و نقش کف لابی ورودی و … قابل رویت است.
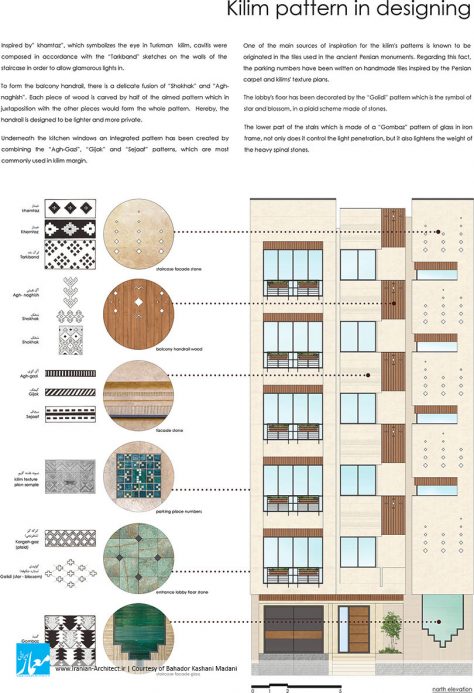
در این پروژه، نما نه به عنوان یک پوسته و عنصر الحاقی و جدا از ساختمان، بلکه تاثیرپذیرفته از عملکردهای مورد نظر در ساختمان است که این تاثیرات، حجمهایی را ایجاد میکند که در طراحی سازه ساختمان نیز تاثیر گذاشته و فرم نهایی نما را شکل داده است.
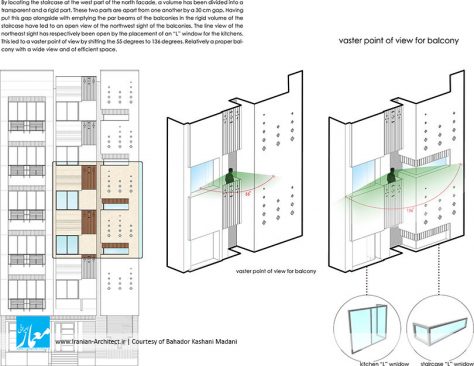
قرارگرفتن راهپله در بخش غربی نمای شمالی، حجم را به دو قسمت شفاف و صلب تقسیم کرده است که این دو حجم با چفتی ۳۰ سانتیمتری از هم جدا شدهاند. ایجاد این چفت و نیز خالیکردن باریکههایی همتراز بالکنها در حجم صلب راهپله، باعث بازشدن خط دید شمالغربی برای بالکنها شده است. با تعبیه پنجره L شکل برای آشپزخانهها، خط دید شمالشرقی نیز برای بالکنها باز شده است و در نتیجه، زاویه دید برای کسی که در وسط بالکن شمالی قرار گرفته است، از ۵۵ درجه به ۱۳۶ درجه افزایش یافته است و این یعنی بالکنی با چشمانداز مناسب و تبدیل بالکن به فضایی کاراتر و فراتر از محلی برای انبارکردن لوازم اضافی.
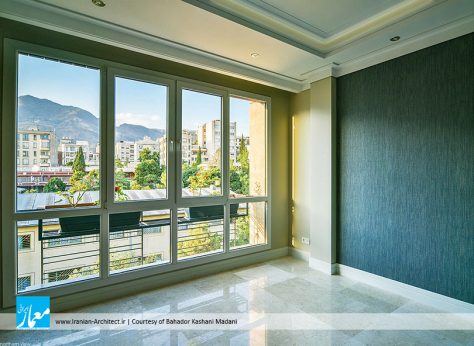
با ایجاد فضایی مخصوص قراردادن گلدان و فلاورباکس پشت پنجره پذیرایی، هم از داخل و هم از بیرون به سرسبزی ساختمان افزوده شده است. مجموعه الگوها و مصالح بهکاررفته در نمای ساختمان (سنگ تراورتن و چوب به صورت کنترلشده و محدود) با اضافهشدن فلاورباکسها، ساختمان را تبدیل به مفهوم واقعی کلمه «خانه» کرده است.

از آنجایی که رمپ پارکینگها در دو تراز و روی هم قرار گرفتهاند، با تعبیه حفرههایی مدولار در کف رمپ بالایی، امکان عبور نور به رمپ زیرین نیز محیا شده و با ترکیب چینش سنگفرش کف حیاط به صورت دایرههای متداخل به دور حفرههای کف رمپ، فضایی متمایز در هر دو رمپ ایجاد شده است.
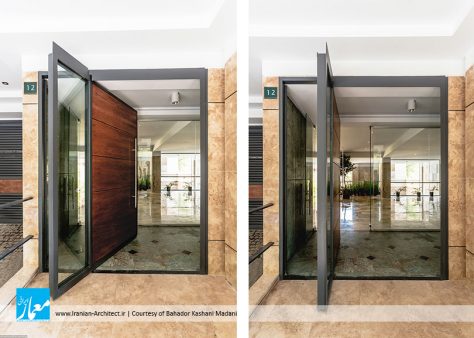
در طراحی و ساخت درب ورودی ساختمان، لولا در بالا و پایین در نظر گرفته شد. بنابراین میان بخش چوبی و شیشه کناری درب، فاصلهای دیده نمیشود و این دو بخش به صورت یکپارچه، روی پاشنه عمودی حرکت میکنند.
Daad Residential Building
Cando Archineering Group (Bahador Kashani Madani)
Location: Tehran, Iran
Date: 2016
Area: 1,444 sqm
Status: Completed
Client: Mohammad Hashemi and Partners
Design Associates: Bahareh Khomeiry, Sepideh Dadjou, Shermin Amiri
Structure: Behrang Kashani Madani
Mechanical Consultant: Razmik Zarifian
Electrical Consultant: Rafi Zarifian
Construction Manager: Behrad Kashani Madani
Photo: Bahram Habibi, Bahador Kasahni Madani, Siavash Bagheri
“Daad Residential Building” has been constructed in an area of 270 square meters which is located in Shariati Ave., Tehran with the useful area of 810 square meters in 5 residential floors in single units, it also includes 3 floor joints i.e. lobby and parking spaces on the first floor and parking spaces and depots on the 2nd and 3rd underground floors. The area of each residential unit is 162 square meters. The structural system of the building is a reinforced concrete structure with a shear wall along both sides of the building. The heating and cooling system of the building is duct split.
In this project, the building plan, the facade and the inner details have all been designed and incorporated simultaneously. Meanwhile, each element has been effective on the others. The concept and leading approach which is noticeable among the facade and even the inner details of the building is merely based on the “Kilim” pattern design. The schemes existing in “Kilim” are those which seem to be quite familiar to the Iranians which conveys a feeling of warm attachment. Proper designs and patterns for each part of the building were redefined and designed through a vast research on the Kilim’s patterns of various Iranian tribes, such as the Varamin and Garmsaar nomads, tribes of southeast of Iran (Afshari) or the Turkman carpets. These patterns can be seen on the stony wall of the staircase, wooden handrail of the balconies, the parking space numbers and the lobby’s floor.
The facade is not considered as an additional element in this project, but it has adopted the functions regarding the building construction design creating impressive geometric volumes.
By locating the staircase at the west part of the north facade, a volume has been divided into a transparent and a rigid part. These two parts are apart from one another by a 30 cm gap. Having put this gap alongside with emptying the par beams of the balconies in the rigid volume of the staircase have led to an open view of the northwest sight of the balconies. The line view of the northeast sight has respectively been open by the placement of an “L” window for the kitchens. This led to a vaster point of view by shifting the 55 degrees to 136 degrees. Relatively a proper balcony with a wide view and of efficient space.
The placement of flower boxes under the hall windows have added a green theme to the building. The efficient usage of wood, stone and patterns has all together fulfill the authentic definition of a home in Daad building.
The parking ramps are overlapped in two levels which would have led to a low-quality condition in the underground ramp, lacking proper light and air condition. This problem was solved by placing some modular cavities at the bottom of the upper ramp. In addition, a very distinctive atmosphere has been created for both the upper and the lower ramps by composing the path of the yard in a circular overlapping manner around the cavities of the ramps. The lights passing the mentioned cavities at different time of the day would lead to a variety of radiation patterns in different angles at each hour. Each time, one can witness a dazzling dynamic atmosphere bound by the created lights.
To design the entrance door, the hinge has been considered to exist in both the upper and lower parts of the door in order to avoid any gaps between the wooden part of the door and the side part which is made of glass. The mentioned two parts would revolve around the vertical heel of the door simultaneously. It is notable to consider the fact that as there is the lack of a proper hinge in the market of Iran, a wheel ball bearing, having the power load of 400 kg, was used in this project.

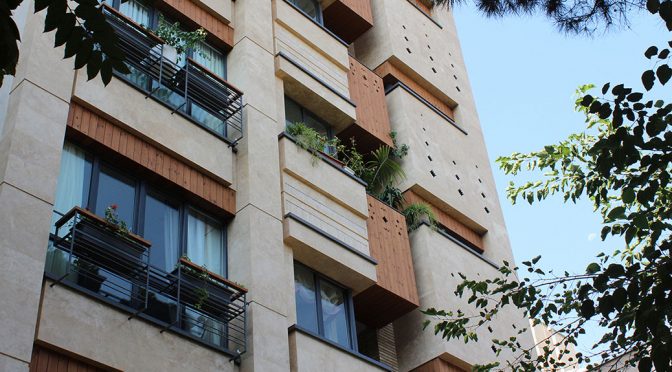
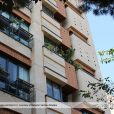
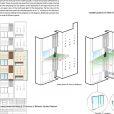
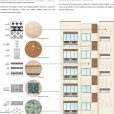
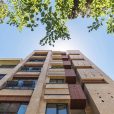
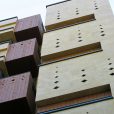
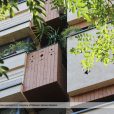

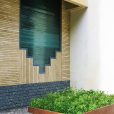

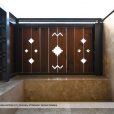
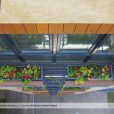
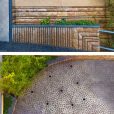

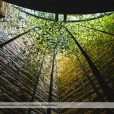
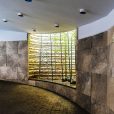

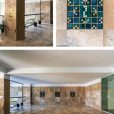
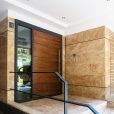
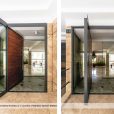
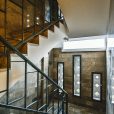
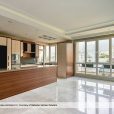
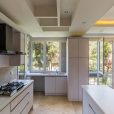
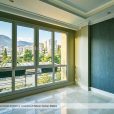

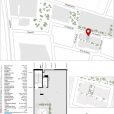
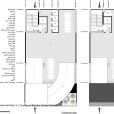
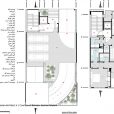
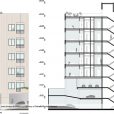
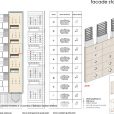
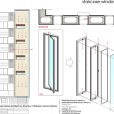
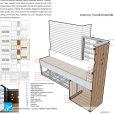
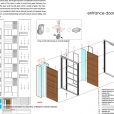
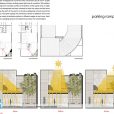
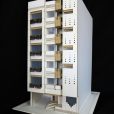
توصیه میکنم برای خودتون یه حداقل کیفیتی قایل بشید و هر کاری که براتون میاد رو منتشر نکنید.