سايهپود
معمار: دفتر معماری تچرا (فائزه هاديان)
موقعیت: تهران، ایران
تاریخ: 1395
مساحت: 1340 مترمربع
وضعیت: ساختهشده
کارفرما: محمدعلي راوش، محمد حسيني
تیم طراحی: فائزه هاديان، ايمان درخشان
طراحی فاز دو: شبنم رضايی
مشاور سازه: امير شرافتمند، سياوش كريمی
مشاور تاسیسات: مهار سازه پويش
اجرا: دفتر معماري تچرا
نظارت: رضا علوینژاد، محسن علوینژاد، فائزه هاديان
ارائه: شبنم رضايی
عکس: پرهام تقیاف، منيره تفرشی
آپارتمان مسكونی «سایهپود» در پنج طبقه و ده واحد مسكونی، در منطقهای متوسط در تهران واقع شده است. به دنبال كمرنگشدن عناصر معماری ایرانی و دورشدن از اجزا سازنده آن، و از طرفی، قدمنهادن در دنیای مدرن، ما در طراحی پروژه، در جستجوی بازتولید برخی از مفاهیم بنیادی دنیای گذشته، با خوانشی نو، جهت ایجاد فرمها و مصداقهایی به زبان معاصر بودیم.
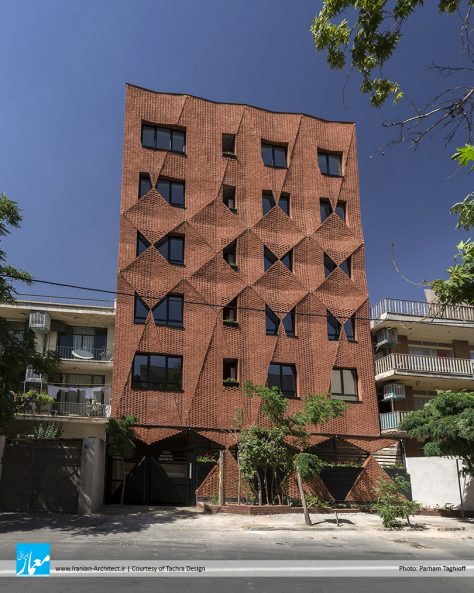
در ابتدای طراحی، معضل اصلی ما، دستوپنجه نرمكردن با محدودیتهای بهوجودآمده بر سر اجرای ایدههای موثر پروژه و طراحی برخی دیتیلها، پس از اجرای سازه بنا بود، اما در پروسه طراحی پروژه، با برقراری تعادل بین خواستهها و نظرات كارفرمایان، همچنین درنظرگرفتن ایدههای اصلی طراحی و مسائل مربوط به مشاركت در ساخت، در نهایت، چنین بنایی شكل گرفت، هر چند كه در طی مسیر، این مسائل موجب تغییراتی در پلان و دیگر اجزا شد. اما سرانجام سعی شد با ایجاد همزبانی بین خطوط طراحی و زوایای بهكارگرفتهشده، پیوستگی در كل پروژه ایجاد شود.
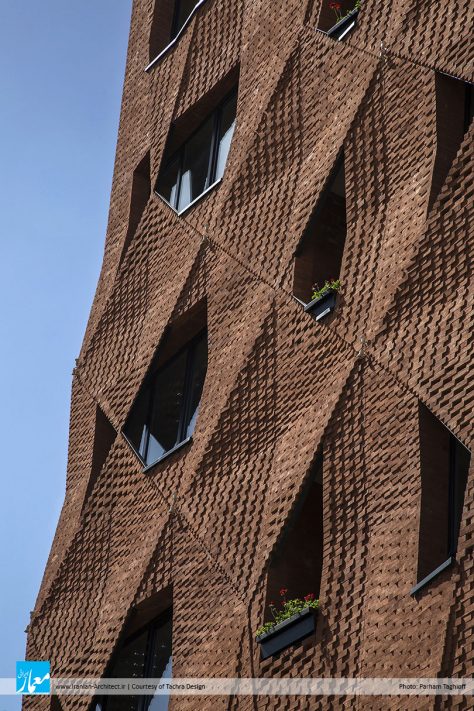
پس از بررسی سایت پروژه، دریافتیم که محدوده اطراف آن دارای بافتی قدیمی مربوط به دهه 40 و 50 شمسی، با ساختمانهای دو یا سه طبقه است كه اكثرا توسط معماران تجربی طراحی و ساخته شده بود. معمولا این ساختمانها با توجه به كماهمیت بودن ارزش زمین به لحاظ اقتصادی، با ایجاد تراس، سعی در كنترل شدت آفتاب و ایجاد حس محرمیت داشتند، در صورتی كه امروزه میبینیم با افزایش تراكم و بلندترشدن ساختمانها، به مراتب، از محرمیت كاسته شده است.
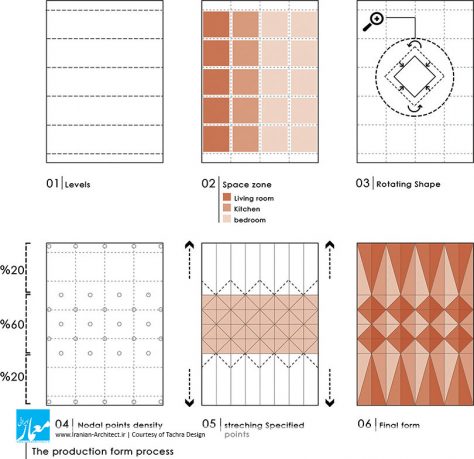
در حال حاضر، ارزش زمین برای مالكان از اهمیت بسیار زیادی برخوردار است و این امر سبب شده تا ما با كاهش تراسها و سایهروشنهای بدیع در نماهای شهری روبهرو شویم. از اینرو، ما بر آن شدیم تا برای جبران این خلا در پیكره بیرونی، با واردكردن بعد سوم بر روی سطح نما، سطحی عمیق ایجاد كنیم. در نتیجه، در طراحی فرم به سطحی نیاز داشتیم كه بدون برش، سطحی یكپارچه به ما بدهد. از این جهت، یكی از تكنیكهایی كه در این مسیر ما را به هدف نزدیكتر میكرد، استفاده از اریگامی بود؛ در واقع، با این روش، ما به وسیله تاكردن سطح دو بعدی، به یك سطح یكپارچه سهبعدی دست پیدا میكردیم. با همین روند، در طراحی بدنه خارجی ساختمان، با ایجاد بافتی نو، چیدمانی خلاقانه و بدنهای متشكل از پیكسلهای كوچك، حجمی سهبعدی به وجود آوردیم، بدون اینكه حجمی از بیرون به آن الحاق شده باشد. همچنین این عناصر تشكیلدهنده، با ایجاد بازی «نور و سایه»، بدنه نما را به بافتی بدل میكند كه سایههایی در هم تنیده، تار و پودش را تشكیل میدهند. در همان اثنای طراحی، بررسی شرایط موجب شده بود تا آجر به عنوان عنصر شكلدهنده اصلی نما، هم به عنوان متریال پیكسلی متناسب با ایده طراحی، و هم به علت ارزانی و همخوانی بیشتر با بافت منطقه، انتخاب شود.
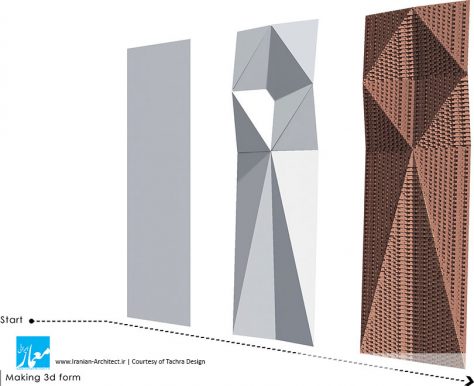
در این پروژه، دید ناظر در طبقات میانی، تا حدود زیادی دچار اغتشاش بصری میشود. از اینرو، در قسمتی كه با بیشترین ناحیه آلودگی بصری مواجه بودیم، تراكم نقطهها و گرههای اصلی طرح را در نظرگرفتیم و سپس با ترسیم هندسه كلی و انطباق بر هر طبقه، طرح اصلی را گسترش دادیم. بدینترتیب، پوسته مشبك نما به وسیله پنجرهها، با فضای درون نیز ارتباط برقرار میكند، ارتباطی كه میتواند به فیلتر نور ورودی به فضای داخلی، فیلتر آلودگیهای بصری شهری و ایجاد محرمیت به شیوهای نو منجر شود. این الگوی شبكهای تداعیكننده همان فخر و مدین است كه نور را به صورت روزنهای، به درون فضا پخش میكند. اتفاقی كه در زاویه دید رخ میدهد، این است كه در سطوحی كاملا شفاف و در سطوحی دیگر، نیمهشفاف و مشبك پدیدار میشود. با توجه به اینكه پوسته آجری سبب تقلیل نور ورودی میشد، ما برای جبران آن و تامین نور مناسب در فضای داخلی، با تغییر در ابعاد كلی بازشوها، مساله را حل كردیم.
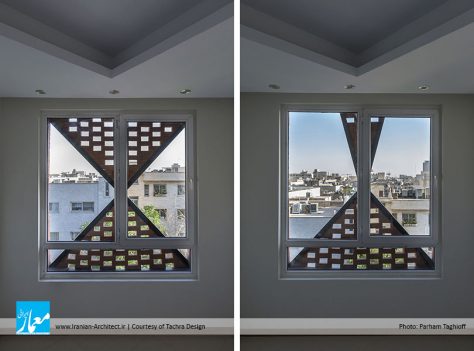
آنچه در این پروژه منحصربهفرد است، بیانی نو از قاببندی پنجرهها است. طبیعی است كه ناظر داخل ساختمان در هر طبقه با نمای متفاوتی از شهر روبهرو است. كاربر، بنا بر موقعیتاش در هر طبقه و مقابل هر بازشو، كادربندی و دید بصری متنوعی از منظر شهری را تجربه میكند كه باعث برانگیختن حس كنجكاوی میشود.
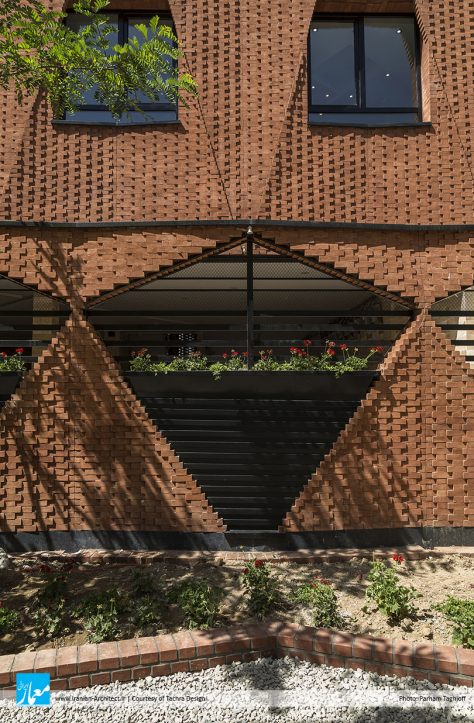
در بررسی منظر پیاده، لازم به ذكر است كه طراحی دیواره جنوبی به نحوی است كه رهگذران را با جداره سبز و زندهای روبهرو میكند. همچنین با ایجاد فضای سبز در عقبنشینی ساختمان، سعی کردیم محلی برای سایهاندازی، استراحت وگفتگوی کوتاه رهگذران به وجود آوریم.
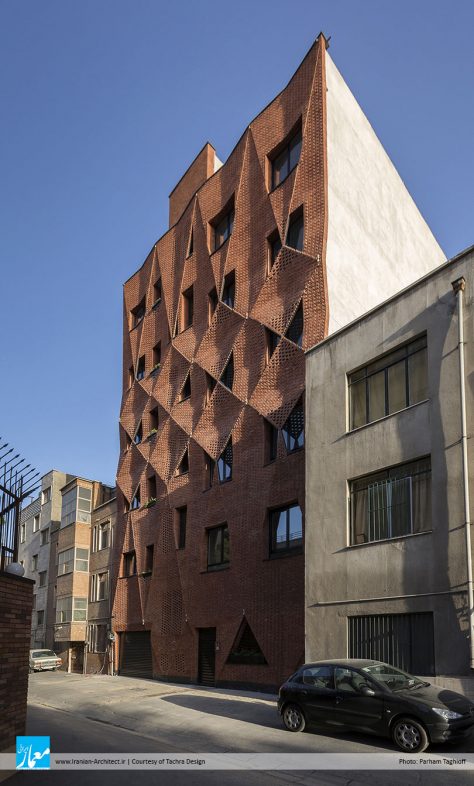
در فرایند اجرا، به دلیل پیچیدگی در ساختار طرح و نیز روش غیرمتداول چیدمان آجرها، تدابیری در جهت سادهترکردن آن به کار بردیم و به کمک مدلهای شبیهسازیشده و نقشههای دیتیل اجرایی، روش مناسب را به آجرکاران آموزش دادیم و در همین راستا، قبل از اجرا، یک برش از الگوی هندسی را به صورت آزمایشی اجرا کردیم. از مراحل اولیه اجرا میتوان به ساخت الگوهای فلزی متناسب با بیرونزدگیها و تورفتگیهای طرح، و ریسمانکشی تمامی گرهها و اتصال آنها با یکدیگر اشاره کرد. در مرحله اجرای شبکههای مجوف روبهروی پنجرهها نیز، آجرها را به وسیله کلاف سیم مفتول، به اصطلاح، به یکدیگر بافتیم. تمایز این پروژه نسبت به دیگر نمونههای مشابه این است که آجرها به صورت خشکهچینی روی هم قرار گرفتهاند که در مقاطعی، با ایجاد شکاف میان آجرها، آنها را به دیواره و سازه اصلی دوختیم. بار مضاعف وارد بر ساختمان را نیز با نظارت محاسب، به وسیله سازهای متناسب با الگوی طرح، در هر طبقه به صورت مستقل جدا کردیم.
Woof Shadow
Architect: Tachra Design (Faezeh Hadian)
Location: Tehran, Iran
Date: 2016
Area: 1,340 sqm
Status: Completed
Client: Mohammad Ali Ravesh, Mohammad Hosseini
Design Team: Faezeh Hadian, Iman Derakhshan
Detailing Design: Shabnam Rezaie
Structural Consultant: Amir Sherafatmand, Siavash Karimi
Mechanical & Electrical Consultant : Mahar Sazeh Pouyesh
Construction: Tachra Design
Supervision: Reza Alavinejad, Mohsen Alavinejad, Faezeh Hadian
Presentation: Shabnam Rezaie
Photo: Parham Taghioff, Monireh Tafreshi
“Woof Shadow” residential apartment is located in Tehran, with five floors and ten residential units. Following the gradual disappearance of Iranian architecture elements and its components as well as stepping forward for modern world, we designed this project in order to regenerate some fundamental concepts of the past along with a recall to create their forms and equivalents in the contemporary era.
At the beginning, the main challenge was to grapple with the limitations caused by the implementation effective ideas of project and to develop some details after the construction of the structure. During the project design process, however, the final construction was ultimately formed through making a balance between the employers’ demands and comments and considering the main ideas and issues involved in construction process. As mentioned, there were some modifications experienced for the plan and other components throughout the construction period. Finally, we tried to have coherence for the whole project by establishing consistency between the design lines and angles.
After studying the project site, we observed that the site neighborhood had an old texture, dating back to 1960s and 1970s. A majority of two-or-three story buildings observed were designed and constructed by practical architects. Due to the lack of land price, these buildings were equipped with terraces, in order to control the intensity of the sunlight and to create a sense of privacy; however, such privacy has been reducing because of an increase in population density and appearance of taller buildings.
Give the paramount importance of land value for landowners, we have faced with reduced number of terraces and creative shades in urban buildings. Hence, we were to compensate for this gap through creating a deep surface by adding a third dimension to the facade surface. Consequently, in order to design the plan, we needed a surface which could provide us with a seamless surface without cutting. To this end, origami technique was helpful. Using this technique, we reached a three-dimensional coherent surface by folding the two-dimensional surface. Employing this technique in designing exterior façade and having a new texture, we created an innovative structure and arrangement of small three-dimensional volumetric pixels, without attaching anything on the outside. The composing components with the creation of “shades” converted the building façade into a texture encompassing intertwined shadows as warp and woof. According to some meticulous simultaneous evaluations, brick was selected as the main component forming the façade and as a pixel material suitable for the design, due to its low cost and compatibility with area texture.
Observers’ view in the project is visually disturbed on middle floors. Thus, we considered the density of the plan main points and nodes in parts with the highest amount of visual disturbance. Then, we developed the final plan, by drawing the general geometry and matching it for each floor. Therefore, the façade latticed covering interact with the inner space through windows. This interaction can filter the incoming light into the interior and create new forms of urban visual disturbance and privacy. The networked pattern is reflecting Fakhr-o-Madin in Iranian architecture, which sends light through windows inside. From one’s standpoint, some surfaces are quite transparent and others are semi-transparent and latticed. Since the brick covering reduces the incoming light, in order to compensate and provide proper lighting in the internal space, we changed the overall dimensions of the openings.
This project is unique, since it contains a new form of window framing. The building internal observer is having different views of the city, on each floor. With regard to the position on each floor and in front of each opening, the user experiences a variety of framings and visuals of urban landscapes, inciting his curiosity.
Regarding the perspective of pedestrians, it also should be noted that the southern wall was designed in a way that they observe a green and live space. With creating a green space in the building retreat, we were to provide passersby with a shading place for rest and short conversation.
During the implementation process, we adopted some measures to resolve the problems caused by the complexity of the project structure as well as non-conventional layout of the bricks. Using simulation models and detailed executive maps, we trained best bricklaying method to bricklayers. In this regard, a piece of geometric model was used for the project pilot implementation. Initial stages of the project implementation included construction of metal models consistent with the plan protrusion and indentations, and threading for all nodes and their joints. In the implementation process of caved networks in front of windows, we so-called weaved the bricks together by the wire. What distinguishes this project from other similar samples is that bricklaying was in the form of dry-stack. In some parts, we made a gap between the bricks to join them to the main structure. According to estimations, the extra load imposed on the building was also divided among floors by using structures matching with the project model.

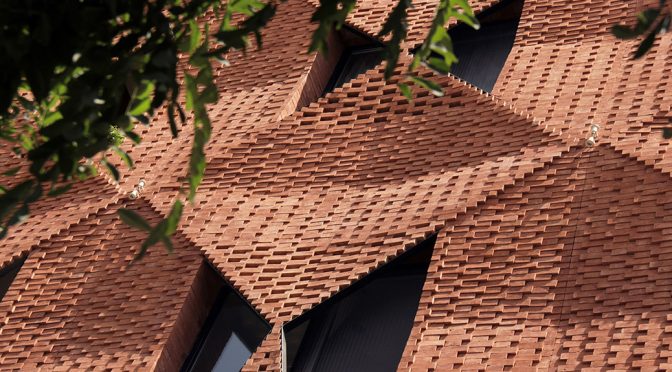
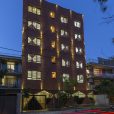
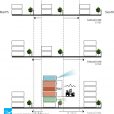
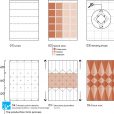
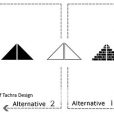
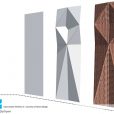
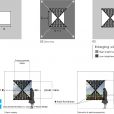
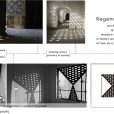
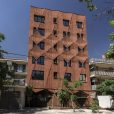
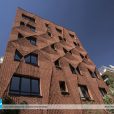
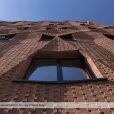
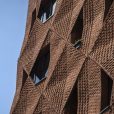
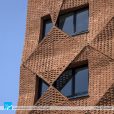
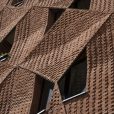
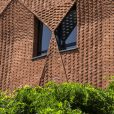
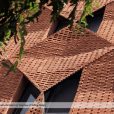
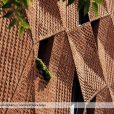
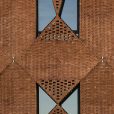
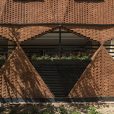
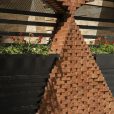
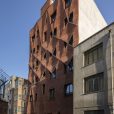
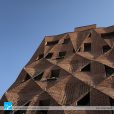
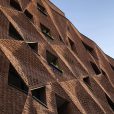
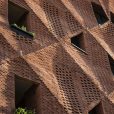
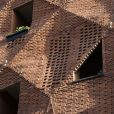
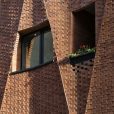
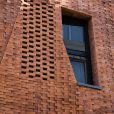
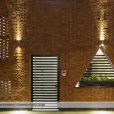
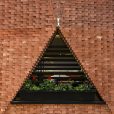
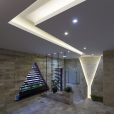
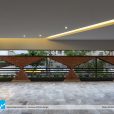
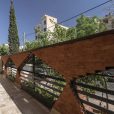
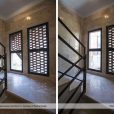
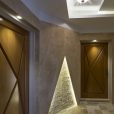
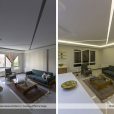
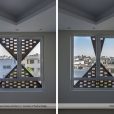
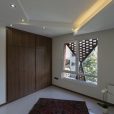
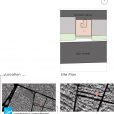
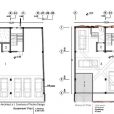
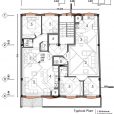
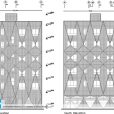
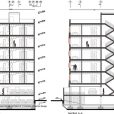
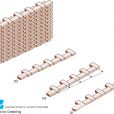
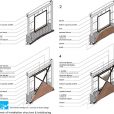
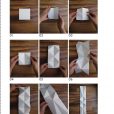
lindo demais!!