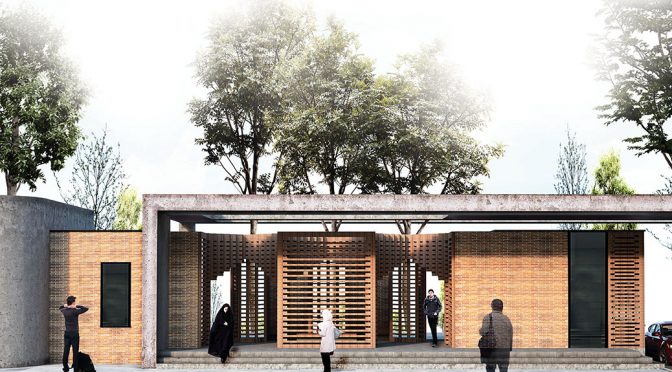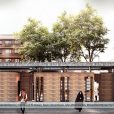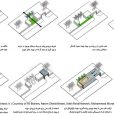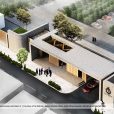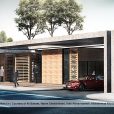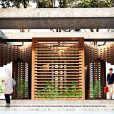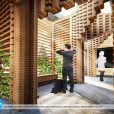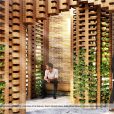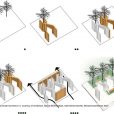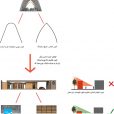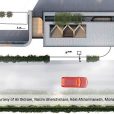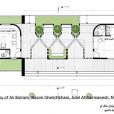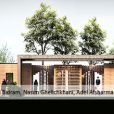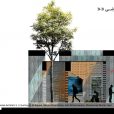سردر جنوبی دانشگاه علم و صنعت ایران
معمار: علی بیدرام، نسیم قلیچخانی، عادل افشارمنش، محمد مرتاض هجری
موقعیت: تهران، ایران
تاریخ: 1396
مساحت: 350 مترمربع
وضعیت: طرح پیشنهادی مسابقه / رتبه اول
کارفرما: دانشگاه علم و صنعت ایران
دانشگاه علم و صنعت ایران دارای یک سردر اصلی در ضلع غربی دانشگاه است. این سردر از ترکیب دو قوس سهمی و جناغی به وجود آمده است که به گفته معمار آن، قوس سهمی نماد ماهیت علمی و فنی دانشگاه و قوس جناغی نیز به عنوان نماینده فرهنگ و تاریخ ایرانی است و ترکیب این دو، نشاندهنده توجه توامان به علم، صنعت و فرهنگ است. با توجه به این کانسپت، ما بر آن شدیم تا از این ترکیب دوتایی در طراحی سردر جنوبی دانشگاه بهره بجوییم، با این تفاوت که به جای استفاده از نمادهای شکلی، از دو مصالح متفاوت استفاده کنیم. لذا از بتن اکسپوز به عنوان نماینده فن و صنعت و همچنین نشانهای از سردر اصلی، و از آجر و آجرکاری به عنوان نماینده تاریخ و فرهنگ ایرانی و همچنین نشانهای از دانشکده های آجری این دانشگاه، در طراحی سردر استفاده شد. بخش بتنی سردر به عنوان نمادی از روحیه سرد علمی و صنعتی، به صورت قابی برای ورودی سواره استفاده شده که این قاب به نوعی، جعبه مجوف و گرم آجری ورودی پیاده را در آغوش گرفته است.
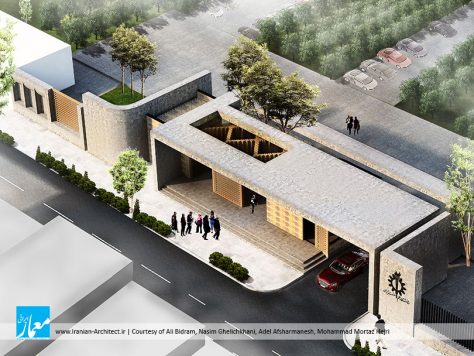
مسئله دیگری که در طراحی با آن مواجه بودیم، فرعیبودن سردر جنوبی (درب شماره٣) و قرارگیری آن در مکانی است که در آن میدان دید وسیعی برای رویت یک سردر رفیع وجود ندارد. به همین خاطر، سعی شد با رعایت ارتفاعی متناسب با عرض خیابان (خيابان ملكلو)، سردری با مقیاس انسانی طراحی شود که بالطبع دارای ویژگیهای یک سردر نیز باشد.
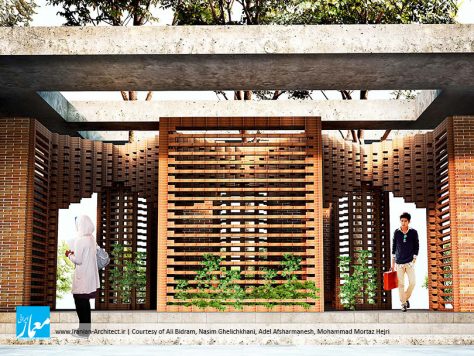
مسئله مهم دیگری که باز هم به زمینه پروژه مربوط میشود، قرارگیری سه درخت تنومند در دل سایت و تاکید برگزارکنندگان مسابقه بر حفظ آنها بود. ما بر آن شدیم که علاوه بر حفظ این سه درخت، از آنها در فرایند طراحی استفاده بهینهای داشته باشیم، به گونهای که به وسیله این سه درخت، سه محور اصلی در جعبه آجری ورودی پیاده ایجاد کردیم که از آنها در تعریف ورودی آقایان، ورودی خانمها و فضای مکث استفاده شد. ترکیب این درختان با جدارههای مجوف آجری، فضایی انسانی و متناسب با فرهنگ ایرانی ایجاد کرد که این ترکیب در ورودی، کاربران را به یاد معماری آجری دانشکدهها و درختان انبوه این دانشگاه نیز میاندازد.
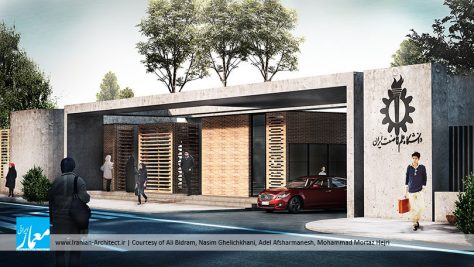
در قسمت ورودی پیاده، طرح دارای دو متر عقبنشینی از بر پیادهرو است. این عقبنشینی، فضایی در محل ورود اتومبیلها به داخل دانشگاه به وجود آورده که معضل ترافیک اتومبیلها در هنگام ورود به دانشگاه را حل کرده است.
South Entrance Gate of Iran Science & Technology University
Architect: Ali Bidram, Nasim Ghelichkhani, Adel Afsharmanesh, Mohammad Mortaz Hejri
Location: Tehran, Iran
Date: 2017
Area: 350 sqm
Status: Competition Proposal / 1st Place
Client: Iran Science & Technology University
Iran University of Science and Technology has a main entrance gate located in the western side of the university. This gateway is made up with a combination of two arches, one of which is parabolic arch and the other one is pointed arch. Its architect said, parabolic arch is a symbol of the scientific and technical nature of the university and pointed arch is used as a sign of Iranian culture and history, and their combination reflects the same attention to science, industry and culture. This concept inspired us, so we decided to use this idea in the design of south entrance gate, except that instead of using formal symbols, we use two different materials with their different souls. Therefore, exposed concrete is used as a representative of the industry and technology, as well as a sign of the main gateway and brick as a representative of Iranian history and culture, also a sign of brick faculties of the university. The concrete part used as a symbol for the cold and industrial space is formed like a framework for entrance of rider and this frame hugs the warm brick box of pedestrians entrance.
Another issue that should be considered in the design, was the subordination of the southern entrance gate and its placement in a place where there is no wide field of view to see a high gate. So, we tried to design a human-scale gateway with attention to proportion of height and width of Malekloo street which should have the features of a entrance gate.
Another important issue related to the context of the project is the placement of three solid trees in the site and the competition organizers emphasized on preserving them. We decided that use these trees in the design process, in addition to preserving them. We created the three main axes in the brick entry box, with these three trees, which they define men’s entrance, women’s entrance and a space for social interaction. The combination of these trees with reticulated brick walls has created a human space that is consonant with Iranian culture. This combination reminds users the architecture of the colleges and the massive trees of the university.
In the pedestrian entrance, the gate is set back two meters from the sidewalk. This setback has created space at the entrance which solves the traffic problem for vehicles, when they want to enter the university.

