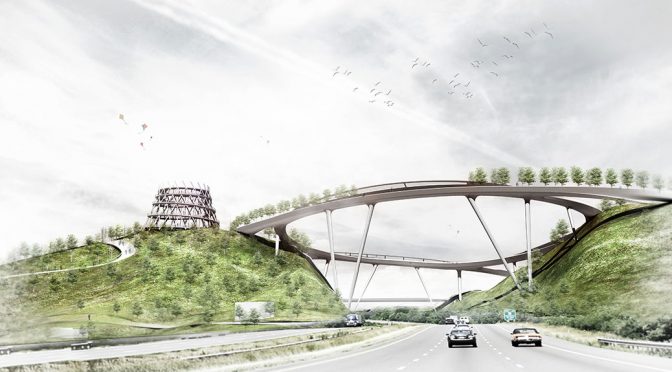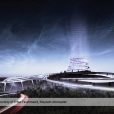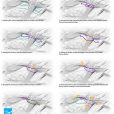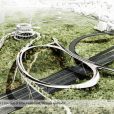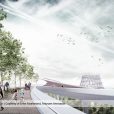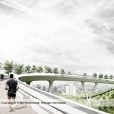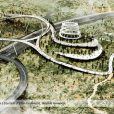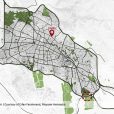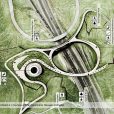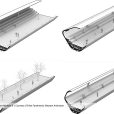پلباغ ائلگلی تبریز
معمار: عرفان فرهمند، میثم امیرسادات
موقعیت: تبریز، ایران
تاریخ: 1397
وضعیت: طرح پیشنهادی مسابقه / رتبه نخست
کارفرما: شهرداری تبریز
پلباغ ائلگلی بخشی از چشمانداز توسعه زیرساختهای پیاده و گردشگری شهری تبریز است که اتصال پهنه باغ تاریخی ائلگلی را با بوستان جنگلی ائلباغی در منتهیالیه جنوبی شهر برقرار میکند. این مجموعه به عنوان یک فضای جاذب جمعیت در مقیاس شهری، با ارایه فضاهای جمعی همچون نظرگاه، گالری و رستوران، نقش مهمی در تقویت جایگاه گردشگری ائلباغی دارد.
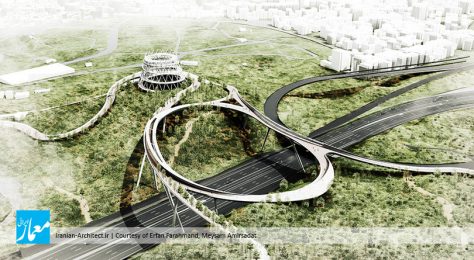
طرح ما فراتر از نقش ارتباطی پل، ایجاد یک مسیر تفرجی و کیفیت فضای همگانی را مد نظر قرار میدهد. اساس طرح بر دو پل مجزا شکل گرفته که یکی در تراز پایینتر و جایگزین پل عابر پیاده فعلی است و پل دیگر تراز بالای دو تپه را به هم متصل میکند. دو پل با ایده ایجاد یک لوپ حرکتی پیوسته، به یکدیگر متصل شدهاند و با تاکید بر موقعیت جغرافیایی بستر در شهر که دید پانوراما به خط آسمان شهر فراهم میکند، نظرگاه پل یا «چشم تبریز» به عنوان نقطه اوج طرح پیشنهاد شده است.
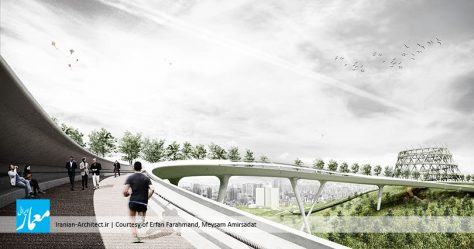
کانسپت طرح با توجه به توپوگرافی طبیعی زمین، ساختار مسیرهای موجود، حداقل مداخله در بستر و ایجاد سکانسبندیهای دید از درون و بیرون تعریف شده است. بر این اساس، ساختار پل به صورت سیال در سایت حرکت کرده و با توجه به دیدهای فراهمشده در هر نقطه، تنوع فضایی با ایجاد فضاهای جمعی و نشستن به وجود آمده و در محل فضاهای ویژه، با توجه به اقلیم سخت و جهت باد غالب شرقی، سازه بتنی عرشه پل، سایهبان و دیوار بادپناه به وجود آورده است. همچنین در امتداد حرکت پل روی تپه، فضاهای تراسبندیشده جمعی با کاربریهای متنوع شکل گرفتهاند.
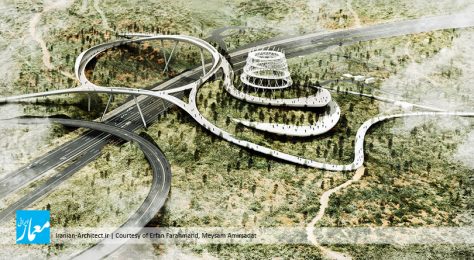
نوع سازه طرح بر اساس پتانسیلهای بستر، اقتصاد طرح و سهولت اجرا انتخاب شده است، به گونهای که پس از مطالعه انواع سازههای ممکن، سازه بتنی پستنیده بر پایه چند تیپ مدول پیشساخته برگزیده شد. این نوع سازه با توجه به محیط طبیعی پل و ایده ارتباط با طبیعت، امکان ایجاد ساختاری ظریفتر و به دور از ظاهری سنگین و صنعتی را فراهم میکند، ضمن اینکه امکان پیشساختگی و ساخت خارج از محل به حداکثر میرسد.
El-Gölü Garden Bridge
Architect: Erfan Farahmand, Meysam Amirsadat
Location: Tabriz, Iran
Date: 2018
Status: Competition Proposal / 1st Place
Client: Tabriz Municipality
El-Gölü Garden Bridge is envisioned as a pedestrian connector to improve the recreational infrastructure of the south Tabriz. As a tourist attraction destination, it is programmed to offer collective public spaces, restaurants and galleries encouraging population to pass over the bridge and vitalize El-Baghi park which lacks an intimate connection with the city fabric.
Our proposal goes beyond the connecting role of the bridge, to create a recreational circulation at the place and produce a collective space. Initially, the existing pedestrian bridge over the freeway is replaced by one bridge, and the second bridge connects the climaxes of hills; the two bridges are blended to create a continuous loop. The concept highlights the geographical location of the project on top of the city hills, to provide an observatory point towards the city skyline, while creating an urban landmark point.
The internal and external sequential perspectives of the space consist one of the main essences of the concept. The spatial structure of the bridge is basically shaped considering minimum intervention in the natural topography and taking advantage of the existing paths and altitudes, to fluently connect the topographies at the sides. The bridge loop gently merges into the topography and shapes the access paths and terraced spaces on the hills. Collective spaces and sitting spots offering strategic views along the bridge, are protected against the eastern dominant wind by the rolled concrete structure of the bridge.
The structure of the project is based on the site possibilities, economic aspects, ease of construction and aesthetic. Studying different structural systems, post-tensioned reinforced modular structure is proposed for the project. The structure is designed at the same line with the design concept, to avoid heavy industrialized-looking and to softly place it in the context.

