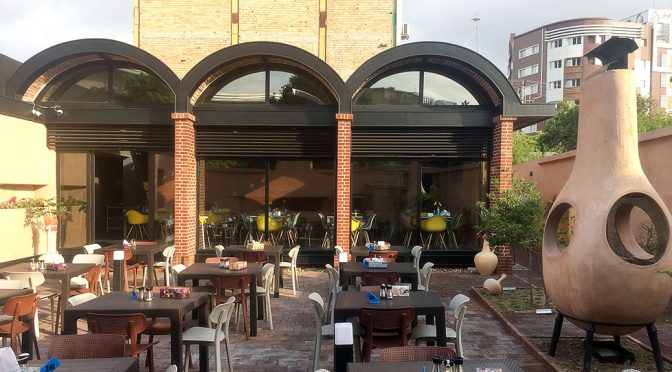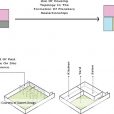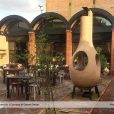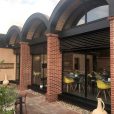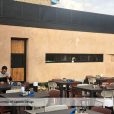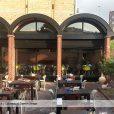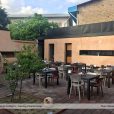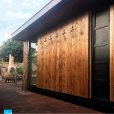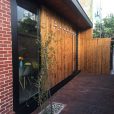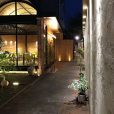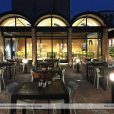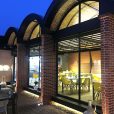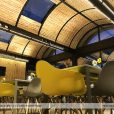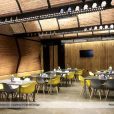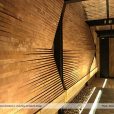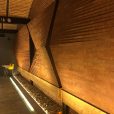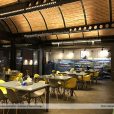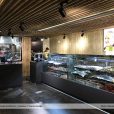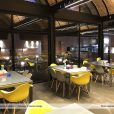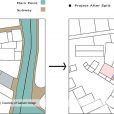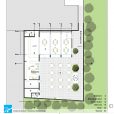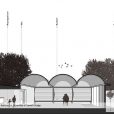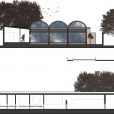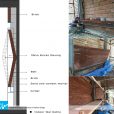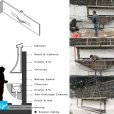کته کبابی عینی
معمار: استودیو معماری گامه دیزاین (میثم حاتمی، محمدرضا غفاری، علیرضا معماریان)
موقعیت: ساری، ایران
تاریخ: 1396
مساحت: 185 مترمربع
وضعیت: ساختهشده
کارفرما: صاحب عینی
تیم طراحی: مهدی رزاقی، امیرحسین اعلاییان
سازه: مهدی حاتمی
تاسیسات مکانیکی: حسین رشیدی
تاسیسات الکتریکی: حمید زندهدل
عکس: محمدرضا غفاری، امیرحسین اعلاییان
پروژه حاضر از نظر موقعیت مکانی، در داخلیترین پلاک یک زمین موروثی قرار دارد که توسط وراث به سه بخش تفکیک شده بود. طبق توضیحات کارفرما، پیشتر در این سایت بنایی کاهگلی ـ آجری با ایوانی طاقپوش قرار داشته است. از اینرو، خواسته اصلی کارفرما ایجاد حس و حال خانه پدری و بازآفرینی عناصر گذشته بود که با توجه به مطابقت این خواسته با کاربری پروژه که ماهیتی سنتی دارد، بهکارگیری مصالحی مانند چوب، آجر و کاهگل، و نیز استفاده از پوشش طاقی در دستور کار قرار گرفت.
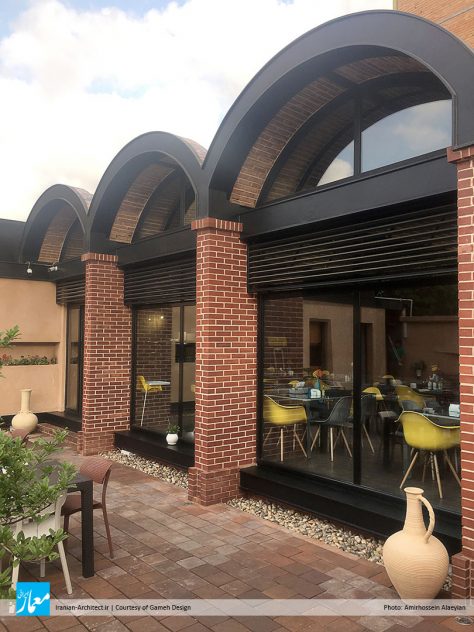
به طور کلی، این پروژه شامل سه فضای عمده (سالن غذاخوری، آشپزخانه و حیاط) است که از نظر عملکردی و بصری با یکدیگر در ارتباطاند. عنصر اصلی حجم، طاقهای بهکاررفته در سقف سالن غذاخوری است که به صورت عرضی در کنار هم گسترش یافتهاند. در بدنهسازیها نیز از چوب، آجر و کاهگل با زبانی معاصر بهره گرفته شده است. قرارگیری این عناصر در کنار سایر المانهای موجود در محیط، مانند تیرهای فلزی، شیشههای گسترده و نورپردازی مدرن، به خلق فضایی انجامید که علاوه بر ایجاد حال و هوای سنتی، از پویایی لازم نیز برخوردار است.
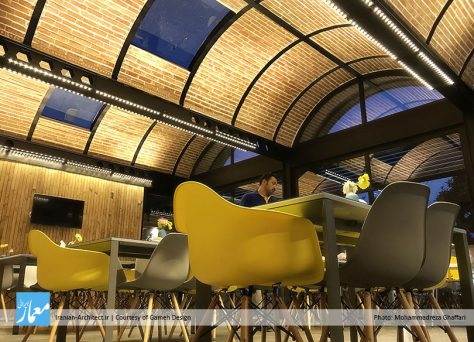
از دیگر نکات قابل توجه در طرح، حفظ درخت یاس موجود در زمین (تنها عنصر بهجامانده از سایت اولیه) است که به صورت قابی سبز در مقابل جداره شیشهای سالن غذاخوری به نمایش درآمده است. شکوفههای زردرنگ این درخت، ایده اصلی در انتخاب رنگ مبلمان داخلی محسوب میشود.
Eyni Kebab Restaurant
Architect: Gameh Design (Meysam Hatami, Mohammadreza Ghaffari, Alireza Memariyan)
Location: Sari, Iran
Date: 2017
Area: 185 sqm
Status: Completed
Client: Saheb Eyni
Design Team: Mehdi Razzaghi, Amirhossein Alaeyian
Structure: Mehdi Hatami
Mechanical Consultant: Hossein Rashidi
Electrical Consultant: Hamid Zendeh Del
Photo: Mohammadreza Ghaffari, Amirhossein Alaeyian
This project is located on the innermost plaque of an inherited land which was divided by the heirs into three parts. According to the client’s description, there was a building made by thatch and brick, with a vaulted portico, on this site. Thus, the main request of the client was recreation of past elements and the nostalgic feeling. Due to the matching of this requirement to the traditional nature of the project, using some materials such as wood, brick and thatch, and also vaulted coatings were put on the agenda.
Generally, this project includes three main parts (dining area, kitchen and yard) which are interrelated functionally and visually. The main volume elements of the building are the vaults of dining area which are extended transversely. For wall covering, wood, brick and thatch are used into a contemporary style. The placement of these elements along with other elements such as metal beams, wide windows and modern lighting, led to the creation of a special place which has traditional feeling and dynamic atmosphere, at the same time.
The other remarkable point in this design is keeping of the Jasmin tree on this land (the only element left from the previous site), which is displayed as a green frame in front of the glazing wall of dining area. Yellow blooms of this tree are the main idea in choosing the color of the interior furniture.

