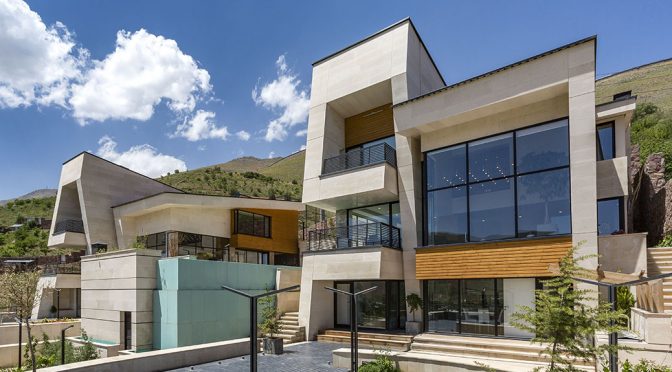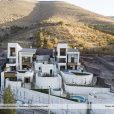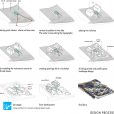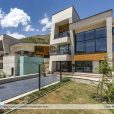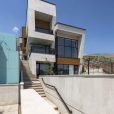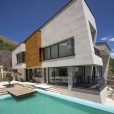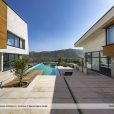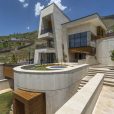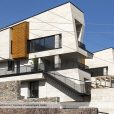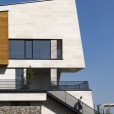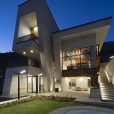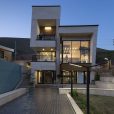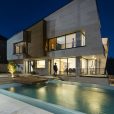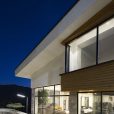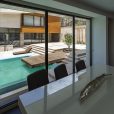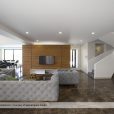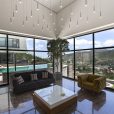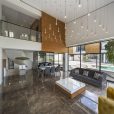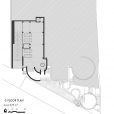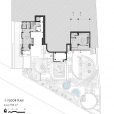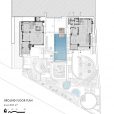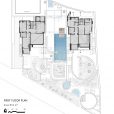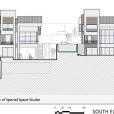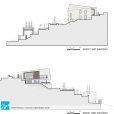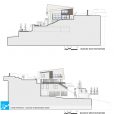ویلای دوقلوی مشا
استودیو طراحی و ساخت فضای خاص (مجتبی تسلط، حسین نمازی)
موقعیت: مشا، دماوند، ایران
تاریخ: ۱۳۹۷
مساحت: ۱۱۰۰ مترمربع
وضعیت: ساختهشده
کارفرما: بخش خصوصی
تیم طراحی: مهیار تسلط، میلاد سرحدی، نسترن حسنی
تیم اجرایی: محمد تسلط، رضا کشاورزیان، امید دیلمی، جاوید بیات
عکس: پرهام تقیاف، مسعود بنفشه
موضوع پروژه، طراحی دو ویلا برای دو دوست، در سایتی به مساحت حدود ۲۰۰۰ مترمربع و شیب حدود ۴۰ درصد بود. مهمترین نکته در آغاز طراحی مربوط به لکهگذاری بناها در سایت به گونهای بود که دو ویلا کمترین تداخل حرکتی و بصری، و بیشترین بهرهگیری از منظر را داشته باشند. بر این اساس، سایت پروژه به سه قسمت تقسیم و فضای میانی به عنوان فضای مشترک بین دو ویلا انتخاب شد.
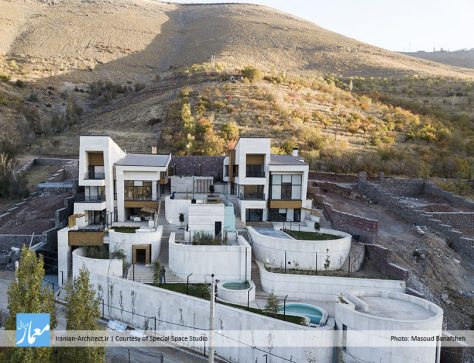
استخر آب را به عنوان عنصری ارزشمند در فضای میانی دو ویلا قرار دادیم و پلههایی در دو طرف آن به عنوان ستون فقرات طراحی و مرزهای دو ویلا در نظر گرفته شد. این پلهها پایینترین تراز سایت را به بالاترین تراز وصل میکنند و در ترکیب با انرژی سایت، سکوهای مختلفی به دست میدهند که امکان ایجاد تنوعی از فضاهای بسته، باز و نیمهباز، و زونهای خصوصی و عمومی را به وجود میآورد و فضاهای داخلی را نیز تحت تاثیر قرار میدهد.
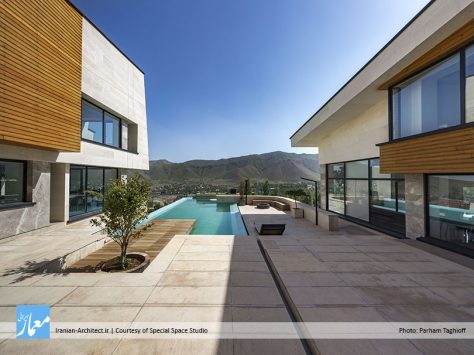
توجه ویژه به سایت فرصتی را برای همزیستی، همنشینی و همسایگی دو ویلا فراهم کرده است. دو بلوک ویلا در دو طرف، پلهها و استخر را در آغوش میگیرند، به طوری که فضاهای عمومی بلوکها رو به حیاط مشترک است و فضاهای خصوصی رو به منظر جنوبی سایت، و بر اساس این زونبندی، طبقات هر بلوک و فضاهای داخلی آنها شکل میگیرد. پلههای سایت نیز در هر طبقه توقف دارد و ما را به حیاطهایی در مقابل بازشوهای ویلاها هدایت میکنند.
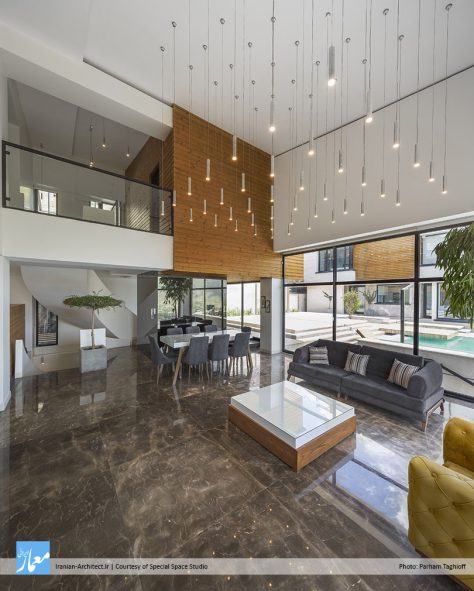
شیب زیاد فرصتی برای ایجاد جریان آب در سایت بود. در نتیجه، با جویهایی که در اطراف استخر طراحی شده است، آب باران در طول سایت حرکت میکند و به برکهای در پایینترین تراز میریزد. استفاده از بازشوهای بزرگ و قرارگیری شیب سقفها در جهات مختلف نیز پاسخی برای محدودیتهای اقلیمی پروژه بود.
Mosha Twin Villa
Special Space Studio (Mojtaba Tasallot, Hossein Namazi)
Location: Mosha, Damavand, Iran
Date: 2018
Area: 1,100 sqm
Status: Completed
Client: Private Sector
Design Team: Mahyar Tasallot, Milad Sarhadi, Nastaran Hasani
Construction Team: Mohammad Tasallot, Reza Keshavarzian, Omid Deilami, Javid Bayat
Photo: Parham Taghioff, Masoud Banafsheh
Inspiration from vernacular architecture concepts is always a challenge for architects. We believe that shouldn’t see this from formal perspective. In this project, we seek to apply Iranian vernacular architecture’s taste in modern space.
The client’s order is about designing two villas in one site with area of 2000 sqm and 40% slope. The important point in beginning of design is about locating zones on site and according to client order. The site was divided into three parts and the middle part is common area between two villas. In this area, we placed pool volume as a valuable element, and two stairs that are backbones of design and dividers of each villa’s border. These stairs connect the lowest level of site to the highest level. By designing a common yard and enclosing stairs which is combined with site energy, different stages in different levels were created. This leads us to a variety of open, semi open, private and public spaces that affects the interior spaces.
The special consideration of site caused a coexistence, companion and neighborhood of two villas. In the left and right side, we placed two villas; so that, they embrace the yard and stairs. Their public zones are facing to the common yard and private zones to site. According to this zoning, three levels of each block were created. Site stairs come to the landings in each level and lead to yards in front of openings.
The possibility of water flow in the project was a positive result of site’s high slope. Rain water moves in streams, and stores in the ponds, in lowest level of site. The roofs were sloped in different directions and large openings were created to answer to climate restrictions. Openings give the most view from the inside out, and in reverse. In this way, the visual privacy was obtained.

