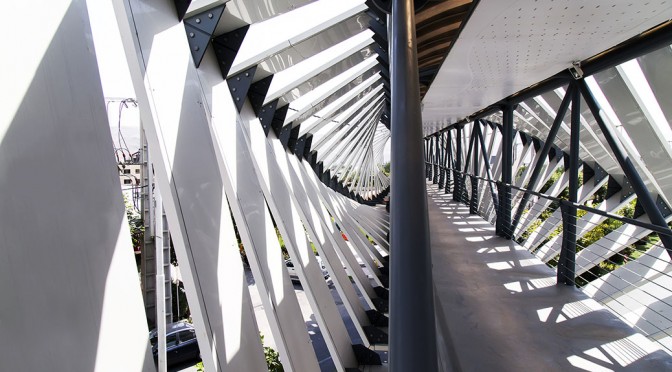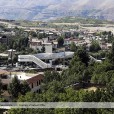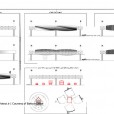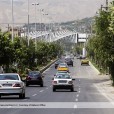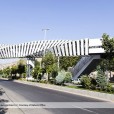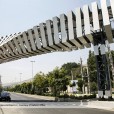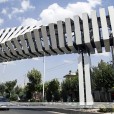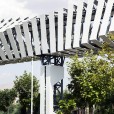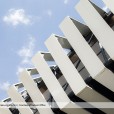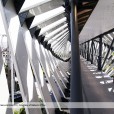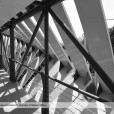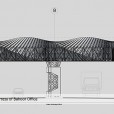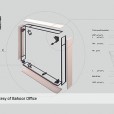پل عابر پیاده لواسان
دفتر باحور (امیر طالشی)
موقعیت: تهران، ایران (لواسان)
تاریخ: ۱۳۹۴
وضعیت: ساختهشده
کارفرما: شهرداری لواسان
تیم طراحی: امیر طالشی، لیلا عابدینی، شادی خاکباز
سازه: دکتر بدرلو، مهندس صحت
اجرا: شرکت صابر کوشان آتیه (اسکا)
نظارت: دفتر باحور
عکس: محمد دهقانی، امیر طالشی
تعریف این پروژه برای مدیریت شهری لواسان، یک گام ابتدایی بود، تلاشی که نشاندهنده وظیفه معمار برای کمک به شهر است، شاید ایدهآل نه، اما یک گام به جلو است؛ میدانیم که تغییر در اینجا یکدفعه صورت نمیگیرد. سازههایی که چشمانمان به آنها عادت کرده است و جلوی آنها را هم نمیشود گرفت، به یک عنصر شهری تبدیل شدهاند، آنها را با بنرهای تبلیغاتی گم و برای مدتی هم، کارهای هنری روی آنها نصب میکنیم، مانند افزایش و کاهش قیمت گوجهفرنگی. ما به دنبال طرحی بودیم که هزینه بالایی نداشته باشد، سازه اصلی را تغییر ندهد و نیز قابلیت اجرا در جزئیات را به صورت عام داشته و قابل تکثیر باشد.
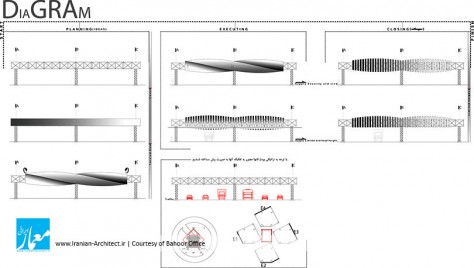
طراحی پروژه به سه بخش تقسیم شد: طرح اولیه، بازنگری فنی و اجرایی روی طرح اولیه، قسمت پایانی و ایده نهایی. ما برداشتهای منفی نسبت به سازه متداول پلهای عابر را کنار گذاشتیم، آن را پذیرفتیم و سعی کردیم بر روی آن لباسی متناسب بپوشانیم؛ پوششی که به ساختار اولیه و سازه آن کمک کند، نه آن را حذف کند. الگویی ساده از چرخش حول عرشه پل، فرمی قابل درک، کمی هم جذاب برای کمک به عبور مردم از روی پل و کنجکاوی برای حرکت از داخل آن؛ این ذهنیت و طرح اولیه برای این پل بود. معذوریتهایی را نیز که روی طرح در مرحله پایانی تاثیر میگذاشتند، باید از ابتدا لحاظ میکردیم: بحث امنیت داخل پل، دید از داخل به خارج و بالعکس، و داشتن حداقل ارتفاع از سطح خیابان.
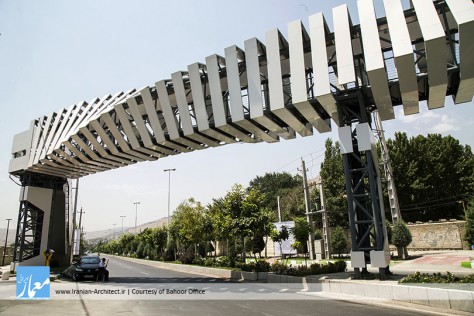
مشخصکردن دقیق نحوه اجرا و استراتژی ساخت، از مسائل مهمی بود که روی نقشههای معماری تاثیرگذار بود. اجرای کار بر روی خیابان و نیز چرخش طرح حول محور پل یا به اصطلاح دستگیر بودن آن، کار بر روی عرشه در ارتفاع را غیرممکن میساخت. لذا تصمیم گرفتیم که کل کار در کارگاه، به صورت پیشساخته انجام شود و به محل اجرا حمل شود. هر قاب دور عرشه نیز به علت ترافیکیبودن در حمل، به صورت پنلهای جدا در نظر گرفته شد تا در محل مونتاژ شوند. تمامی این نکات، موجب طراحی دیتیلی با قابلیت اتصال پانلها به یکدیگر شد.
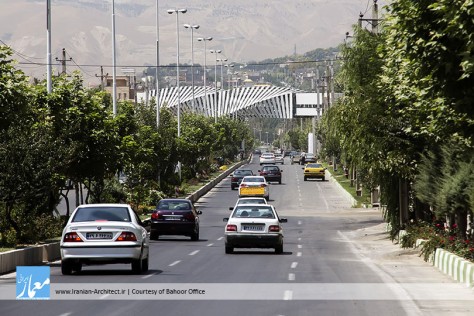
در طراحی دیتیلهای اجرایی، از پروفیل با مقطع باز استفاده کردیم تا در برابر رطوبت و خوردگی و همینطور، باران و برف از داخل دچار مشکل نشوند. سرعت باد تا ۱۰۰ کیلومتر نیز در طراحی و محاسبه سازه آن لحاظ شده است و اتصالات همگی پیچ و مهره هستند. عرض قابها با توجه به عرض ورقهای کامپوزیت که ۱/۲۵ هستند، مشخص شد و با این کار، پرت ورق به حداقل رسید. بر روی عرشه پل نیز حین ساخت، دستکهای لازم پیاده سازی شد که هنگام انجام مرحله رنگ، به صورت یکنواخت رنگ بر روی آن بنشیند و دیگر عملیات جوشکاری در محل اجرا انجام نشود. در نهایت، پلی با ساختار سفید در میان یک بافت سبز پدید آمد که با جاذبهاش، شاید به استفادهکردن شهروندان از پل عابر کمک کند.
Lavasan Pedestrian Bridge
Bahoor Office (Amir Taleshi)
Location: Tehran, Iran (Lavasan)
Date: 2015
Status: Completed
Client: Lavasan Municipality
Design Team: Amir Taleshi, Leila Abedini, Shadi Khakbaz
Structure: Dr. Badarloo, Mr. Sehhat
Construction: Saber Kooshan Aatieh (SKA)
Supervision: Bahoor Office
Photo: Mohammad Dehghani, Amir Taleshi
The very first step for Lavassan urban management, was how to define a project, an attempt showing architect responsibility which may not be perfect, but would be considered as a forwarding step, in order to help urban issues. As far as all are consider, change may not be occurred suddenly, but gradually. Structures that not only sights have got used to it, but have become an urban element, whereas you would not be able to avoid progress. They are being stealthy by installing advertisement banners and works of art, such as either increase or decrease the price of tomato! We try to design a plan which does not cost high expenditure, does not transform the main structure, and could be implement in general.
Therefore, design was divided into 3 parts: prototype, technical and executive revising on the prototype, and the last, but not the least, removal of negative deduction of pedestrian bridge common structure, admit it and wearing a proper suit on it, a suit that does not remove the prototype and the structure not remove it. A simple design inspired from swirling around the bridge deck: a comprehensible framework, slightly attraction, in order to help people passing not only by but through it. That is the basic idea for the bridge. One must have considered the limitations affecting on the final design: safe environment in the bridge, allowed height, the view from the inside out and vice versa and having the minimum height from the street.
Afterwards, we had to get informed about implementing, an issue which have been playing a key role in architectural plans. Noting that performing up in the air and swirling around the bridge axis, working on deck in the air was barely possible. Accordingly, we decided to prefabricate and move the structure to the location. Due to the traffic jam, each deck frame were considered as separate panels, up until being assembled after covering with composite sheets there. All led us able to plan a manufacturable detail in the location.
In the construction details, we used open section profiles, so that the bridge does not get into trouble facing humidity, corrosion, rain and snow. It also is resistant to speed up to 100 km wind. It should be noted that all the fittings are nuts and bolts. Regarding the width of composite sheets (which is 1.25 cm), the frame width has the minimum waste. Panels of each frame transferred and set down on the composite sheets, after being prefabricated and galvanized. On the bridge deck, we implemented all demanded pickets while building, so that it may be covered by color homogeneously. It also helped us welding not in the location. Eventually, a pedestrian bridge in white, among green context, might absorb pedestrians using it.

