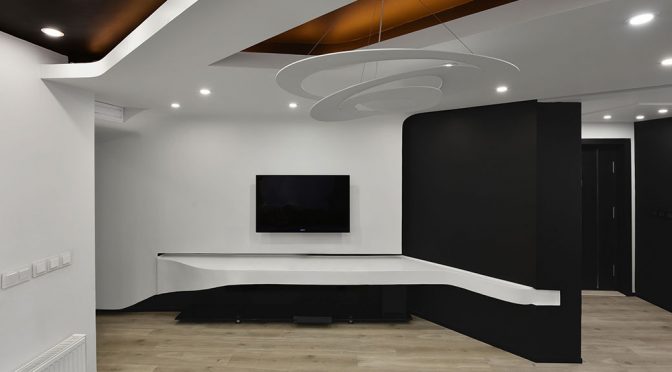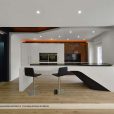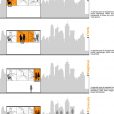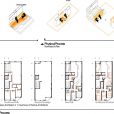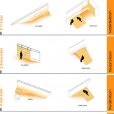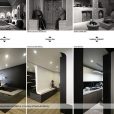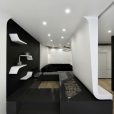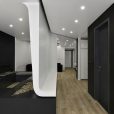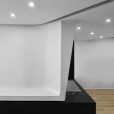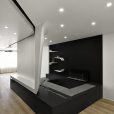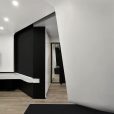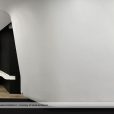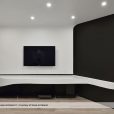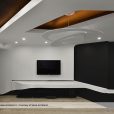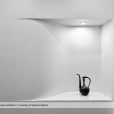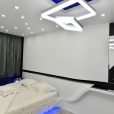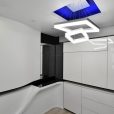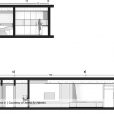حس سیزدهم
دفتر معماری زما (رضا مفاخر)
موقعیت: تهران، ایران
تاریخ: ۱۳۹۲
مساحت: ۱۸۰ مترمربع
وضعیت: ساختهشده
کارفرما: آقای ولیزاده
همکاران طراحی: سهیلا ابراهیمی، محمد امینیان، تینا رکنی، فروزان وحدتی
ساخت: فرهاد ولیزاده
همکاران ساخت: محمدهادی رامی، مجید محمودزاده
ارائه: محمد امینیان، فاطمه نیکنژاد، یحیی نوشآبادی، تینا رکنی
نگارنده ادبی: فاطمه نیکنژاد
عکس: رضا مفاخر، مسیح مستاجران
جوایز: تقدیرشده گروه بازسازی جایزه معمار ۱۳۹۴، تقدیرشده گروه ساختمانهای مسکونی هشتمین جایزه معماری داخلی ایران (۱۳۹۴)
خاطره معماری کهن خانههای ایرانی، با آن فضاهای گرم و متنوع اندرونی و بیرونی، امروزه بسیار کمرنگ شده است. شاید تنها لابهلای روایتهای مادربزرگ و تکههای عکس آلبومهای قدیمی، رشتههای از همگسسته فضاهای گمشدهای را میجوییم که پاسخگوی جزئیترین نیازهای ارتباط انسانی بود، جهانی منحصربهفرد برای تامین آسایش همه اهالی منزل و برای تمامی امورات زندگی، با قابلیت تفکیک دنیای شخصی ساکنین خانه از مهمانخانه و مهمان. پروژه «حس سیزدهم» نیز بر آن است تا با تمرکز بر همان حس ارتباط بین انسانها در فضاهای معماری گذشته این سرزمین، تصویری نوین از “خانه ایرانی”، با زبانی امروزی ارائه دهد که در این رهگذر، تمامی فضاهای مورد نیاز در سطوح مختلف ارتباط یک انسان، در طراحی رخ مینماید.
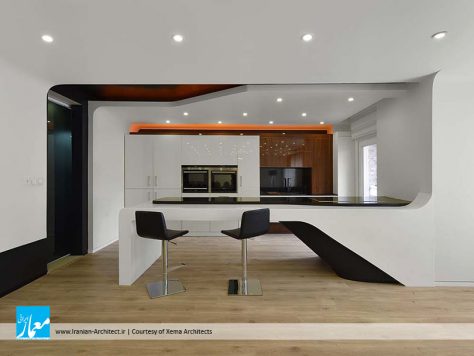
قلب تپنده این خانه پس از گذر از ورودی شکل میگیرد، آنجا که با نوعی منطقه تقسیم روبرو میشویم؛ گویی خاطره گذر از هشتی و راهروی هزارتوی پس از آن که مانع از نگاه اغیار به داخل منزل میشد، بار دیگر زنده میشود. طراح در پی ایجاد درنگی در کاربر، برای رویارویی با دو فضای متفاوت است، پس از آن نیز، در همنشینی فیزیکی طیف فضاهای شخصی و همگانی، معماری در پی ایجاد حائلی کاربردی است. در نتیجه، فضایی نیمهعمومی، غیرعلنی و در عین حال صمیمی با محوریت شومینه حادث میشود که با ظاهری کاملا امروزی، یادآور اتاق کرسی و جایگاه آن در فرهنگ و سنت ایرانی، جلوس کاربران گرداگرد آن و احیانا مباحثه خودمانی میان آنهاست.
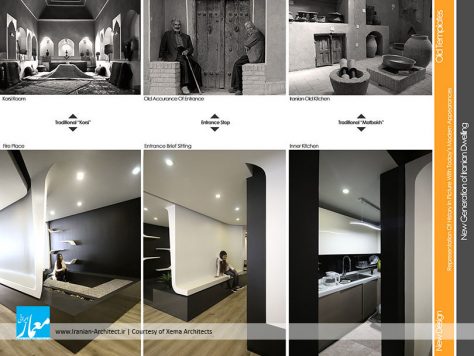
در مقیاس خرد نیز، برای یکپارچگی طرح، گفتوگویی میان معماری و مبلمان فضاها شکل میگیرد. در نتیجه، قالبی که برای تصویرکردن صورت مبلمان فضاها در نظر گرفته میشود، هر یک از سوژهها را برآمده از آسمانه و جداره مجاور خود بنیان مینهد، گویی با جابهجاشدن انسان، معماری نیز به حرکت در میآید. این، همان معماری پویا و رونده است و نتیجه آن، تنوعی است که تنها چاشنی زندگی نیست، بلکه سرمایه محتوا و اصل آن است.
The 13th Sense
Xema Architects (Reza Mafakher)
Location: Tehran, Iran
Date: 2013
Area: 180 sqm
Status: Completed
Client: Mr. Valizadeh
Design Associates: Soheila Ebrahimi, Mohammad Aminian, Tina Rokni, Forouzan Vahdati
Construction: Farhad Valizadeh
Construction Associates: Mohammad Hadi Rami, Majid Mahmoudzadeh
Presentation: Mohammad Aminian, Fatemeh Niknejad, Tina Rokni, Yahya Noushabadi
Author: Fatemeh Niknejad
Photo: Reza Mafakher, Masih Mostajeran
Awards: Honorable Mention of Memar Award in Renovation Category, Honorable Mention of 8th Iranian Interior Architecture Award (1394) in Residential Buildings Category
Traditional Iranian residential architecture holds a warm atmosphere with interior and exterior spaces which include personal and public space shared between the household. Today, what is left from these significant designs are just our ancestor’s narrations or the albums of old memories. It comprised a detailed architecture that allocated space for all the private and public requirements of residents. The design provides the comfort and coziness for residents while offering the pleasure to guests. “The 13th Sense” project focuses on this traditional architectural concept and its effects on the intimate relationship of people. It represents the old-style Iranian houses with modern appearance. The design considers the traditional culture of the residences whom are determined to live in a modern household while holding into their past traditions.
One of the main elements of traditional Iranian residential architecture is satisfying the essential necessity of an individual and their communication within and outside of the household whilst reducing the need to reach outside in need of a specific space. The design focuses on this traditional division of visually differentiating the intimate and outsider areas as emphasized by the client. Additionally, in a world where residential soundproof walls no longer have a clear definition, this design provides a new limit to sound transparency. Therefore, the physical fragment of the project consists of different spaces from private (interaction with one’s self), semi-private (interaction with persons of the household), semi-public (interaction with friends and neighbors), and public (interaction with people outside of the household).
The heart of the design is the entrance where the residents face the dividing wall. This area reminds of “hashti” concept – an Iranian traditional sitting area and entryway that separates the inside and outside space. The design purpose is to create a beneficial yet face the users with two difference spaces. The border between the private and public areas is shaped by a wall extended from the ceiling into a bench. The purpose of this sitting area is for short relaxation time-outs and perhaps small conversations between neighbors. This is the space where the individual faces the decision to which path he or she might take between the private and public sectors of the household.
Repeatedly consuming the traditional private and public space concept, architecture is used to create an area semi-public while intimate with a fireplace at its focus known as “korsi”. In traditional Iranian culture, gathering areas within the household were extremely significant and part of every family residence. For example, “korsi” is a traditional item of furniture in Iranian culture that is a low heated table that gathers around family and friends in an intimate sitting space and possibility of affectionate conversations. With a modern presentation of this ideology, the designer renews “korsi” giving it a place and purpose in the 21st century.
Furthermore, another practice taken from the traditional architecture is the design of the kitchen. In the past, the kitchen known as “matbakh” was located in a room outside of the house, where it would hold the outdoor and the dirtiness during the food preparations. The designer has renewed the idea of “matbakh” into an inner modern kitchen, while giving a current-day appearance. Therefore, the kitchen of this household consists of an inner kitchen where the food is prepared and an open kitchen where the entire household is able to use it regularly.
In a smaller scale, to unify the theme, a strong connection is modeled between the architecture and the furniture. This follows the template of either an extension from the ceiling or the adjacent wall. The design creates the sense of mobility as the architecture walks along with the individual, within the household. In conclusion, it not only creates a diverse taste of living, it also conceptualizes the goal.

