کیوب کلاب
معمار: دفتر معماری آن (مهراد حبیبی، روزبه قائممقامی)
موقعیت: تهران، ایران
تاریخ: 1396
مساحت: 1200 مترمربع
وضعیت: ساختهشده
کارفرما: سورنا نقیخانی
معماران همکار: شبنم خزلی، گیلآوا روحیپور، زینب عابدی، سحر اسدزاده زرگر، صبا تقیزاده، سعید کبیری
عکس: حمیدرضا خوانساری، زهرا بهبهانی
جوایز: رتبه سوم گروه عمومی جایزه معمار 1396
مجموعه «بام تهران» توچال، یکی از قطبهای تفریحی پایتخت به شمار میآید که در سالهای اخیر، روند توسعه چشمگیری داشته و از اینرو، اجرای پروژههایی با کاربریهای گوناگون بیشتر مورد توجه قرار گرفته است. در این راستا، محوطه بوستان سلامتی 2، واقع در مسیر جاده سلامتی، به منظور احداث مجموعهای تفریحی خدماتی، در اختیار ما قرار گرفت. در این پروژه، با چندین چالش، از قبیل شرایط خاص محدوده طراحی، خواستههای کارفرما، محدودیتهای مالی و زمانی، و همچنین مقررات ویژه ساختوساز در مجموعه بام تهران مواجه بودیم.
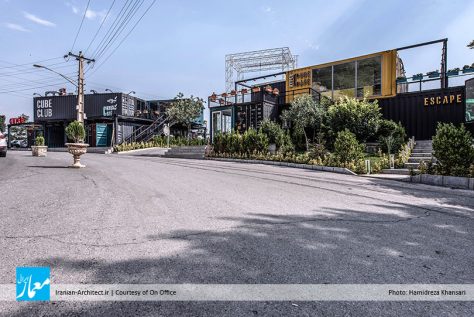
قرارگیری بر روی دامنه کوه و اشراف به شهر، مشخصه اصلی زمین مورد نظر به حساب میآمد. در مجاورت پروژه نیز ساختمان زیپلاین واقع شده است که محدوده کلی زمین را تحت تاثیر قرار داده و حفظ حریم آن، باید در طراحی مد نظر قرار میگرفت، از طرفی، حفظ دید به شهر و پوشش گیاهی موجود، از عوامل تاثیرگذار در جانمایی به شمار میآمد.
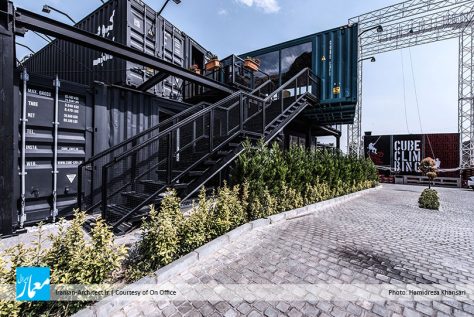
ضوابط ساختوساز در مجموعه بام تهران، به گونهای است که تنها برای سازههای سبک و موقت، مجوز صادر میشود. از اینرو، ایده اولیه برای بهکاربردن کانتینر شکل گرفت؛ استفاده از کانتینر، این امکان را به وجود میآورد که در کنار برخورداری از سازهای سبک و قابل جابهجایی، روند ساخت پروژه نیز تسریع شود. بنابراین بر اساس الگوهای معماری پایدار و لزوم استفاده کاربردی از مواد و مصالح قابل بازیافت، در راستای حفظ و احترام به محیط طبیعی در مقابل محیط مصنوع، و همچنین به منظور کاهش هزینههای ساخت، پیشنهاد استفاده از کانتینرهای مستعمل، به کارفرما ارائه شد و در دستور کار قرار گرفت. طراحی اولیه با در نظرداشتن موارد و چالشهای مذکور، از کنار هم قراردادن کانتینرها، با حداقل دخل و تصرف در ساختار اصلیشان شکل گرفت و بدینترتیب، کانتینر به عنوان یک واحد مدولار با استانداردهای ویژه خود، تبدیل به المان اصلی پروژه در طراحی سازه و معماری آن شد.
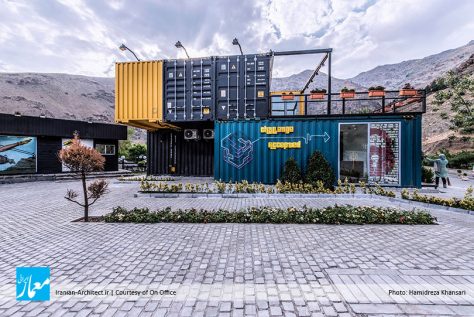
جانمایی حجم اصلی در سایت، بر اساس مواردی همچون شکل زمین، چشمانداز شهر، حفظ حریم ساختمان موجود، کاربریهای مورد نظر و دسترسیها، در سه ناحیه عمده تعیین شد که ناحیه شرقی شامل رستوران و کافیشاپ، ناحیه جنوبی در برگیرنده کاربریهای خدماتی، اداری و بازی جعبهنوردی، و ناحیه غربی برای بازی «فرار از اتاق» در نظر گرفته شد. شکلگیری حجم و پلان در هرکدام از این بخشها نیز بر اساس دستیابی به دید و منظر بهتر، شرایط اقلیمی، جهت تابش آفتاب در فصول مختلف، و مسیر حرکت پیاده صورت پذیرفت.
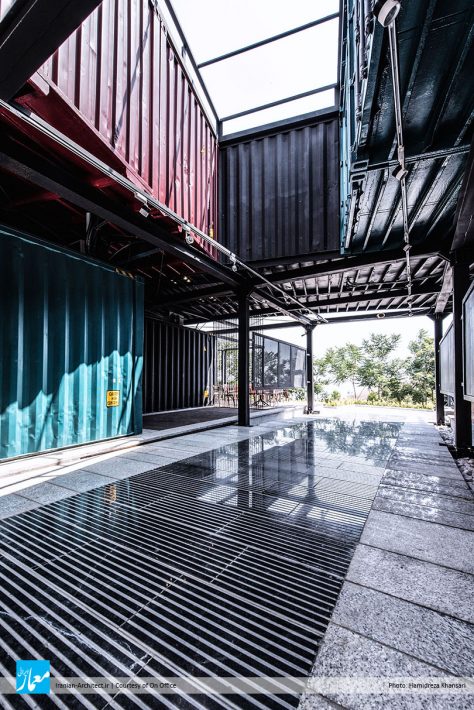
با چرخش حجم در طبقه فوقانی قسمت شرقی مجموعه، منظر شهر در چشمانداز ساختمان قرار گرفت و نیز با ایجاد گشودگی در طبقه همکف این بخش، ضمن ایجاد حس دعوتکنندگی برای عابرین و حفظ استقلال مجموعههای خدماتی و تفریحی، ارتباط آنها با محدوده طراحی (فضای شهری) مجموعه بام نیز حفظ شده است تا افراد به سمت منظره شهر جذب شوند. بدینترتیب، تنوع فضایی با ایجاد فضاهای باز و نیمهباز در کنار فضاهای بسته، حاصل شده است.
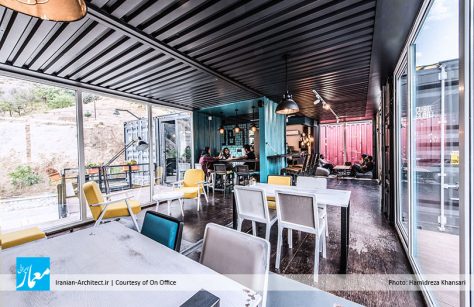
در طراحی داخلی، به منظور حصول یکپارچگی در داخل و خارج بنا، حفظ هویت صنعتی کانتینر، به عنوان یک اصل در نظر گرفته شده و نیز با توجه به ماهیت فلزی جدارهها، تعدادی از کانتینرهای دارای کاربری شاخص، با رنگهای گرم رنگآمیزی شدهاند تا در تقابل با فضاهای سرد و صنعتی حاکم قرار گرفته و لطافت و شادابی فضا را افزایش دهند.
Cube Club
Architect: On Office (Mehrad Habibi, Roozbeh Ghaemmaghami)
Location: Tehran, Iran
Date: 2017
Area: 1,200 sqm
Status: Completed
Client: Sourena Naghikhani
Architecture Team: Shabnam Khezeli, Gilava Rouhipour, Zeinab Abedi, Sahar Asadzadeh Zargar, Saba Taghizadeh, Saeid Kabiri
Photo: Hamidreza Khansari, Zahra Behbahani
Awards: 3rd Place of Memar Award 1396 in Public Buildings Category
Tochal is a recreational place in Tehran that had remarkable development plan in recent years, thus the design of Cube Club was offered to us. In this project, we encountered with many challenges such as special design terms, client visions, financial and time constraints and special requirements of construction. After the mentioned items, opportunities and constraints becomes the main influential factors in design process.
By visiting the site, strengths and weaknesses drew attention; lying on the mountain range and the nobility to the city was considered to be the characteristics of the site. Preservation of the city’s view and existing vegetation, were among the factors influence the locating.
Construction criteria of Tochal complex only issued the license for light and temporary structures. Hence, in order to find a suitable solution to the challenges, the initial ideas of using the shipping containers were formed. In addition to having a lightweight construction, using of containers was accelerating the process of construction. Therefore, in order to maintain and tribute the natural environment against the artificial setting and also based on sustainable architecture paradigms and the necessity of using recyclable materials and reducing the costs of construction, constructing with the used containers was proposed to client and after reviewing the details, it got on the agenda.
Shipping container architecture gets a lot of encouraging coverage in the design world, as a trendy green alternative to traditional building materials, and seems like a smart choice for people looking for Eco-consciousness. According to the challenges and items mentioned, initial design formed with emplacing shipping containers beside each other, with minimum interference in their basic structure and thus, containers as a modular unit with special standards becomes the main element of project in its architectural and structural design.
Locating the main forms on the site, according to shape of the ground, view of the city, preservation of existing building, required functions and accesses, was determined in three major zones; The eastern zone includes coffee shop and restaurant, the southern zone includes manager office, service areas and crate climbing, and the western zone is considered for escape room’s game. In each part above, forming and planning of project has been done according to achieve the best view, climate, sunlight direction in different seasons and pedestrian path.
With the rotation of the upper containers in eastern side, the city view becomes the main spectacle and make pedestrians invited and attracted to the project and city’s view, by creating an opening on the ground floor. On the other hand, the independence of different sections of the project and its relation with Tochal complex is preserved; Therefore, spatial diversity is achieved by creating open, semi open and enclosed spaces.
In order to achieve integration of inside and outside of the building, maintain industrial identity of containers was considered as a principle in interior design and also due to the metallic nature of the crusts, some of containers were painted with vivid colors to confront cold and industrial atmosphere.

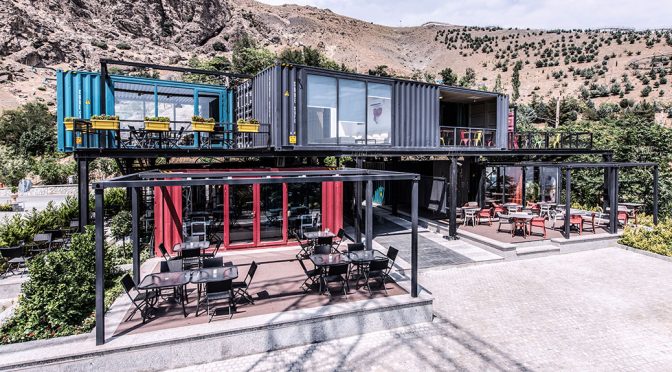
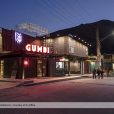
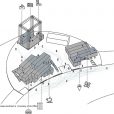
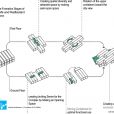
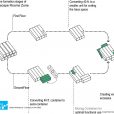
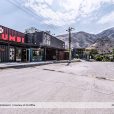
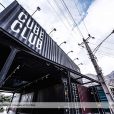
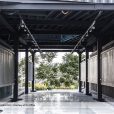
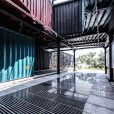
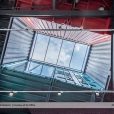
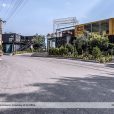
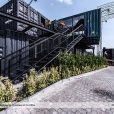
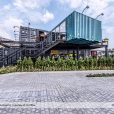
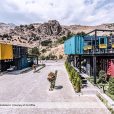
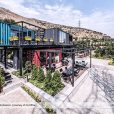
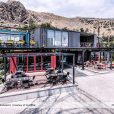
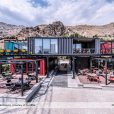
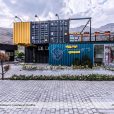
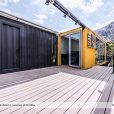
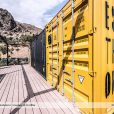
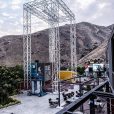
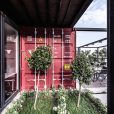
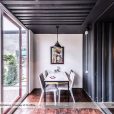
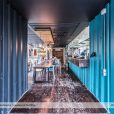
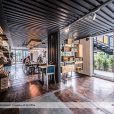
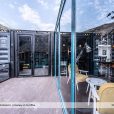
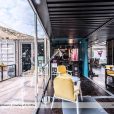
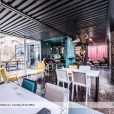
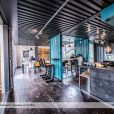
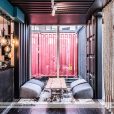
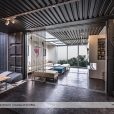
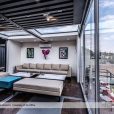
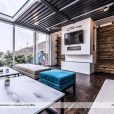
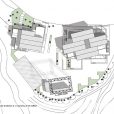
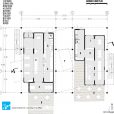
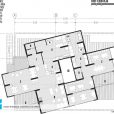
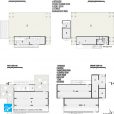
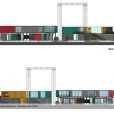
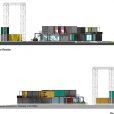
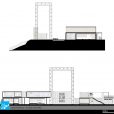
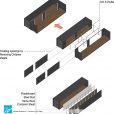
بسیار عالی و زیبا