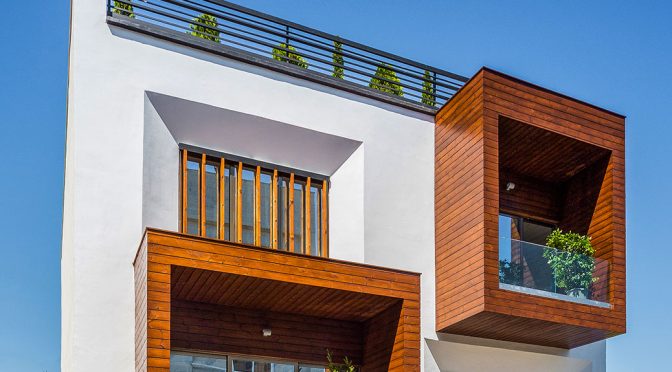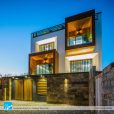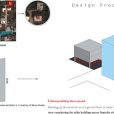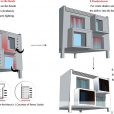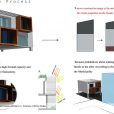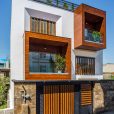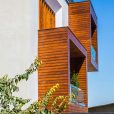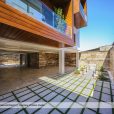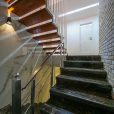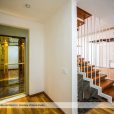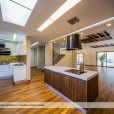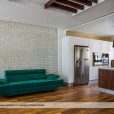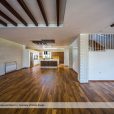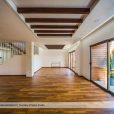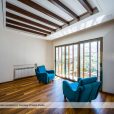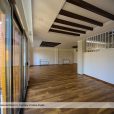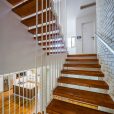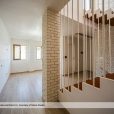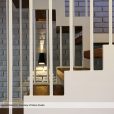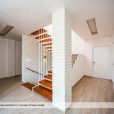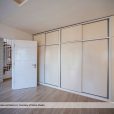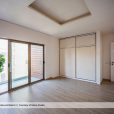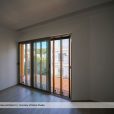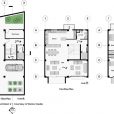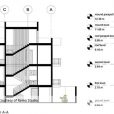خانه کوچه پالیز
استودیوی طراحی معماری رمو (سیدمحمدرضا مقدم)
موقعیت: بهشهر، مازندران، ایران
تاریخ: ۱۳۹۵
مساحت: ۲۴۰ مترمربع
وضعیت: ساختهشده
کارفرما: محسن باقری
سازه: عبدالعظیم بهشتی
تاسیسات: میرصفدر مجلل
اجرا و نظارت: سیدمحمدرضا مقدم
عکس: حسین فراهانی
کوچه پالیز در دل شهرستان بهشهر، از درون باغات مرکباتی که در مرکز شهر وجود داشت، شکل گرفت، باغاتی که به تازگی کاربری مسکونی گرفته و چند سالی است که خانهها جای درختان آن را گرفتهاند. شاید برگزیدن این نام یادآوریای باشد برای اینکه اینجا در گذشته چه مکانی بوده است و تسکینی باشد بر زخمهای درختان قطعشده! پالیز کوچهای است بنبست که تا به امروز، تقریبا ۶۰ درصد زمینهای موجود در آن در دست ساختوساز قرار گرفته است. سایت پروژه در انتهای این کوچه که خود به دو کوچه بنبست ششمتری در سمت چپ و راست ختم میشود، قرار دارد. از مهمترین ویژگیهایی که زمینهای واقع در این دو کوچه ششمتری را از بقیه زمینها متمایز کرده، وجود آپارتمانهایی بلندتر در مقابل این زمینها و از بین رفتن دید و منظر مناسب برای این خانههاست.
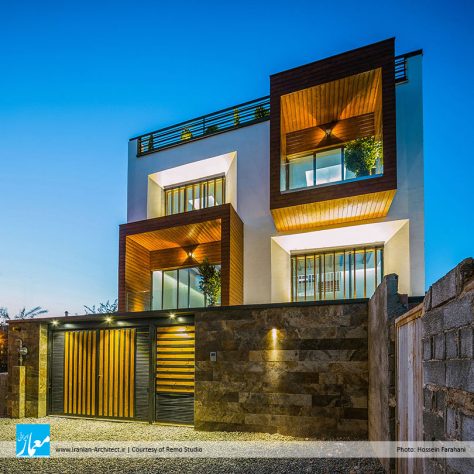
ایده طراحی از سه دغدغه اصلی برای ما آغاز شد:
نخست، نبود دید و منظر و چشمانداز مناسب از درون سایت برای کاربران این خانه،
دوم، توجه به اقلیم شهرستان بهشهر و شرجیبودن منطقه، به همراه گرمای به مراتب بالاتر از شهرهای غرب مازندران در فصل تابستان، و میانگین بارش زیاد در فصل زمستان و رطوبت بالای خاك این منطقه و معضل تخریب ساختمان، حتی با توجه به عایقکاری مناسب،
سوم، دغدغه کارفرما که بیشتر حولوحوش کیفیت بصری و زیبایی خانهاش متمرکز میشد؛ او از ما خواست خانهای برایش بسازیم که با توجه به اینکه زمینش کوچک و ۲۰۰ متر بود، ولی در نهایت، خانه به مراتب باشکوهتر و بزرگتر از آنچه که میتواند در این زمین اتفاق بیافتد، نمود داشته باشد.
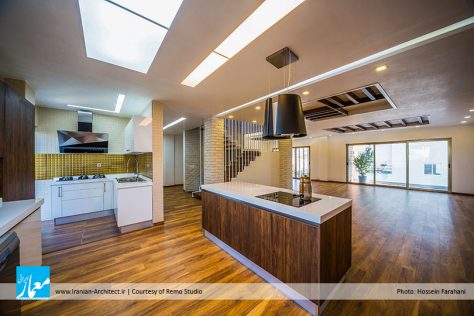
بعد از بررسی چالشهای پیش رو، با توجه به اینکه خواستیم تمام این سه دغدغه را برای این پروژه که نمای اصلی آن، نمای جنوبی بود، هموار کنیم، به یک الگوی واحد برای حل این مشکلات دست پیدا کردیم و آن را به کارفرما ارائه دادیم که به ترتیب، به شرح زیر بود:
۱. ساخت بنا از روی پیلوت، به منظور تامین دید و منظر مناسب، با توجه به قرارگیری آپارتمانی در مقابل سایت و از بین رفتن دید و منظر برای این پروژه، و همچنین جریانداشتن هوا در زیر ساختمان و فاصلهگرفتن از زمین، به منظور مقابله با رطوبت زمین
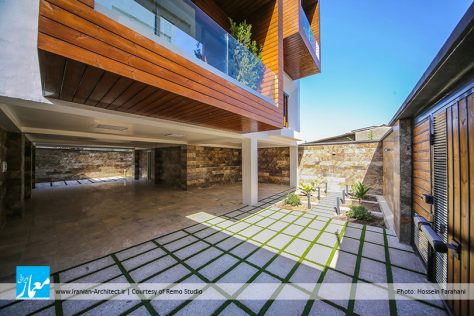
۲. تقسیم نمای ساختمان به چهار بخش، شامل دو بیرونزدگی و دو تورفتگی، برای ایجاد مکش و فشار و هدایت جریان طبیعی هوا به داخل بنا و بینیازی از استفاده مداوم از دستگاههای برودتی، همچنین استفاده از دو متریال برای پوشش نما، برای کمک به بهتر و زودتر رسیدن به این خواسته؛ اولی، رنگ سفید برای انعکاس نور خورشید و دومی، استفاده از چوب با ظرفیت حرارتی بالا برای کاهش نوسانات دمای داخل ساختمان
پیشآمدگیها به غیر از ایجاد کوران هوا، نقش سایهاندازی بر روی بدنه ساختمان را هم دارا هستند که در قسمتهایی که تورفتگی وجود دارد، این نقش با ایجاد لوورهایی در نما تامین شد.
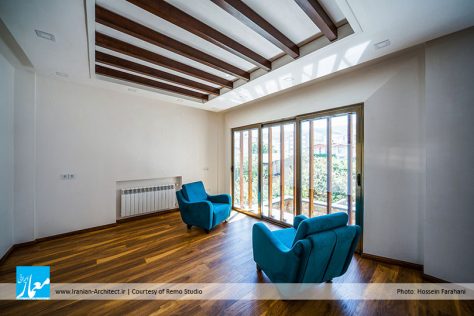
۳. تامین خواسته کارفرما برای کیفیت بصری طرح و رسیدن به چهره ساختمانی به مراتب عضلانی و باشکوه، به وسیله باکسهای نما و شکستهای اطراف پنجرههایی که فاقد باکس هستند
The House of Paliz Alley
Remo Studio (Seyed Mohammadreza Moghaddam)
Location: Behshahr, Mazandaran, Iran
Date: 2016
Area: 240 sqm
Status: Completed
Client: Mohsen Bagheri
Structure: Abdolazim Beheshti
Mechanical Consultant: Mir Safdar Mojallal
Construction & Supervision: Seyed Mohammadreza Moghaddam
Photo: Hossein Farahani
Paliz Alley emerged in citrus groves in the heart of Behshahr, whose occupancy has been changing over the past few years, giving up the space to residential buildings. The name selected could be a reminder of what the area once used to be, and could probably heal the wounds of the trees cut down (Paliz in Persian language means the garden). Paliz is a blind alley, 60 percent of whose area has so far been under construction. The project site is located in the end of the alley, and is flanked by a 6-meter wide dead-end on either side. The lands in the two dead-ends are different from other tracts, because they are overshadowed by other taller apartment buildings across from them, and do not have a pleasant landscape.
The design idea was formed of three issues that initially concerned us:
First, lack of a pleasant landscape and view from inside the site for the occupants,
Second, the climate in Behshahr and the humid weather accompanied by the relatively higher temperature as compared with the cities to the west of Mazandaran in summer, the excessive rainfall in the winter, and the high humidity of the soil, which would end in the destruction of the building, even despite good insulation,
Third, the client’s concerns, which were mainly about the aesthetics and visual qualities of the building; As the land parcel was small, covering an area of only 200 sqm, he instructed us to build a larger, more magnificent structure than could be constructed in such area.
After closely examining the challenges ahead, we came up with an integrated model to address all the issues regarding the building and its south elevation. The model sent to the client would feature the following:
1. Building up the structure over a ground floor, in order to provide the desirable view considering the taller building across from the site, which would otherwise block the landscape of our project; The ground floor was also the answer to the problem of humidity as a current of air underneath the building would prevent the damage.
2. Dividing the facade into four sections, including two projections and two depressions, create pressure and suction on the facade, to allow the fresh air to be sucked into the building (natural ventilation and air circulation), and thus to eliminate the need for chilling devices. Another solution worked out was the use of two different types of material for the facade to further facilitate and to speed up the process: white paint to reflect the sunlight, and wood which features a high thermal capacity and can lower the temperature fluctuations inside the building. The projections were meant to create the air current and to shade the building. The absence of such shades in the parts with depressions was rectified by louver.
3. The client’s desire to have a magnificent, muscular guise was reflected in the facade boxes and the fractures around the windows where the boxes were absent.

