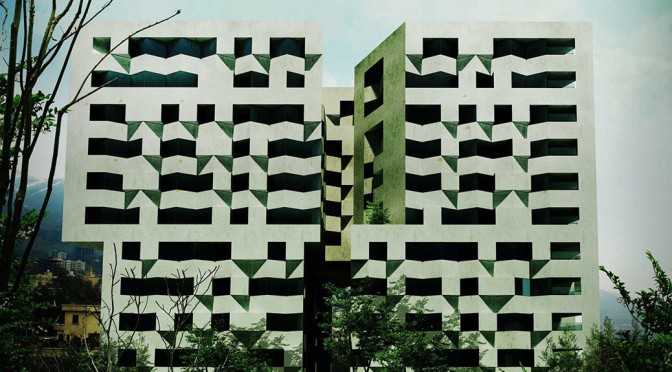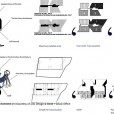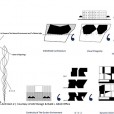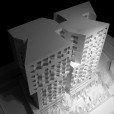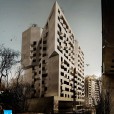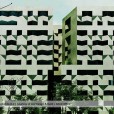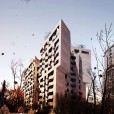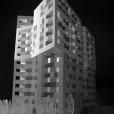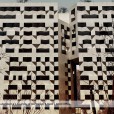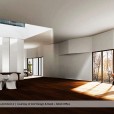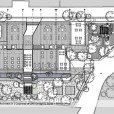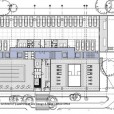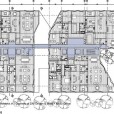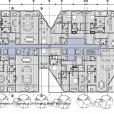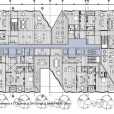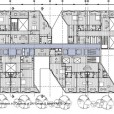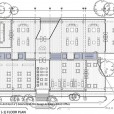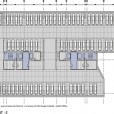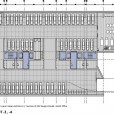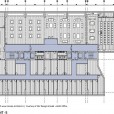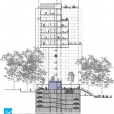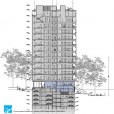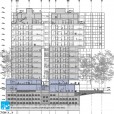مجتمع مسکونی شار
معمار: طراحان و بناکنندگان زاو (محمدرضا قدوسی، حسین هجرتی) + دفتر معماری آراد (بهرام کلانتری، کورش دباغ)
موقعیت: تهران، ایران
تاریخ: 1392
مساحت: 35،000 مترمربع
وضعیت: طرح پیشنهادی مسابقه
کارفرما: گروه شار
همکاران طراحی: فاطمه رضایی، پدیده تیموریان، شهرزاد فدایی، بهار مهدیپور
این پروژه، ساختمانی 12 طبقه است که در طراحی آن، از دغدغههای کارفرمایی که قصد ارتقای معماری شهر را دارد تا رفع نیازهای مخاطبان مورد توجه قرار گرفته و هدف، طراحی معماری خاصی برای استفادهکنندگان بوده است. ایدهها و مفاهیم بهکاررفته در این پروژه، در سه نگاه مخاطب، کارفرما و معمار دستهبندی شدهاند، به طوریکه هرکدام به نحوی، بر پروژه (برنامه و فعالیتهای داخلی و نیز فرم آن) تاثیر گذاشتهاند.
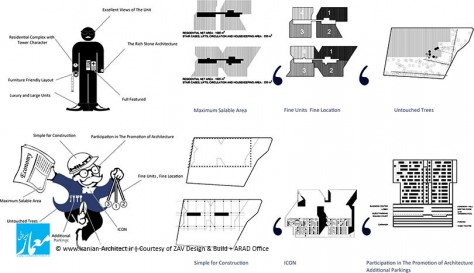
استفادهکننده خواستار سکونت در یک مجموعه مسکونی با خواص برجنشینی، واحدهای بزرگ و لوکس، فضاهای داخلی مناسب برای چیدمان مبلمان، دید عالی به مناظر بیرونی، وجود امکانات بهروز، و استفاده از طرح سنگ در پروژه بود. درخواست کارفرما نیز شامل به حداکثررساندن سطح فروش با حفظ کیفیت فضاها، ایجاد سطح حداقلی برای پلکان و مشاعات، تقسیمبندی منطقی برای افزایش میزان مطلوبیت واحدها، حداقل تداخل با بافت گیاهی درختان محل، اجرای آسان، و تبدیلشدن به آیکونی متمایز و جذاب در بافت در حال رشد منطقه کامرانیه و خیابان ثروتی بود.
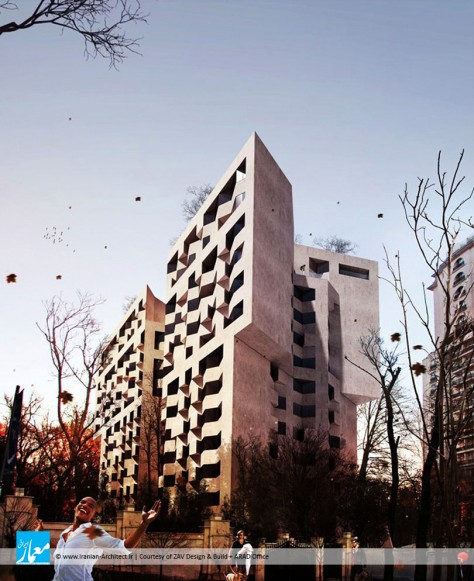
نگاه و توجه معمار بر مالکیت بصری، به معنی خوب دیدن باغی که پروژه در آن قرار دارد، با اشراف عالی بر مناطق پیرامون، ایجاد برشهایی برای حفظ محیط طبیعی و دریافت نور، تداوم محیط طبیعی و درختان باغ با طراحی یک لابی شفاف (تا بافت سبز داخلی را در معرض دید رهگذران خیابان قرار بدهد)، اجرای نظام 2-4-6 در تقسیمات افقی که منجر به مقیاس شدن پروژه میشود، ساخت حجمی دینامیک که به کمک پرسپکتیوهای متنوع و چندوجهی و بازی نور و سایه به دست میآید، و تاکید بر ساخت زبانی جدید، با تعریف جدیدی در نظام بازشوها بوده است.
Shar Residential Complex
Architect: ZAV Design & Build (Mohamadreza Ghodousi, Hossein Hejrati) + ARAD Office (Bahram Kalantari, Qurosh Dabbagh)
Location: Tehran, Iran
Date: 2013
Area: 35,000 sqm
Status: Competition Proposal
Client: Shar Group
Design Team: Fatemeh Rezaei, Padideh Teymourian, Shahrzad Fadaei, Bahar Mehdipour
The design of a 12 stories building was the subject of the competition with various concerns in the design, from promoting the architecture of the city. The goal was to come up with a unique design for the residents while considering the views of three groups: the residents, the client and the architect.
The residents were looking for living in complex with good residential amenities, large and luxurious suites, nice interior plans for furnishing, outstanding views and use of stone in the design. The client was looking for maximizing sale while keeping the quality high, the least surface for common areas and stairs, a good division of suites in terms of space, the least interference with the green space, easy implementation, and an attractive building that blends well with the growing district of Kamranieh.
While the architect’s focus was creating an attractive complex based on the available lot while paying attention to the neighborhood architecture and considering the green space, maximizing lights, preserving the environment and trees with designing a transparent lobby with interior green space for the passersby to view. The implementation of the 2-4-6 system of horizontal divisions, building a dynamic volume with using sharp lines, creating diverse and multifaceted perspectives, sharp corners, and interesting lighting and shadings was the principles of the openings.

