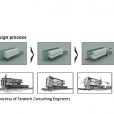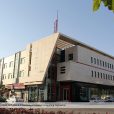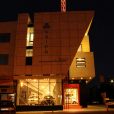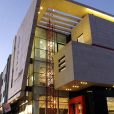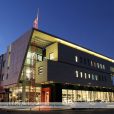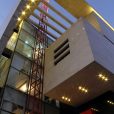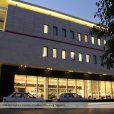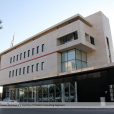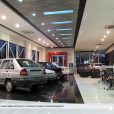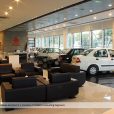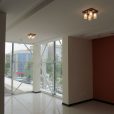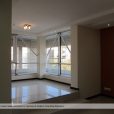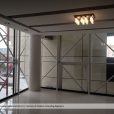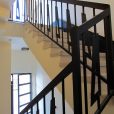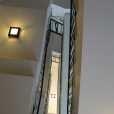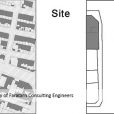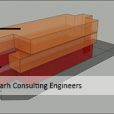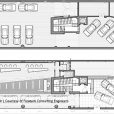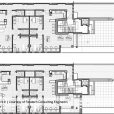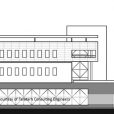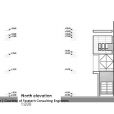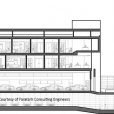نمایشگاه و ساختمان اداری نمایندگی سایپا
معمار: مهندسان مشاور فراطرح (افشین خسرویان)
موقعیت: مشهد، ایران
تاریخ: 1392
مساحت: 1270 مترمربع
وضعیت: ساختهشده
کارفرما: محمدرضا ورزنده
تیم طراحی: احسان پویانفر، مژگان گیفانی، نفیسه شجاع
تصویرسازی سهبعدی: نیلوفر شجاع
سازه: سیامک صابری
تاسیسات مکانیکی: محمدرضا پزشکی راد
تاسیسات الکتریکی: وحید روحی
اجرا: معمارگستران اقلیم هشتم
پیمانکار و مدیر اجرایی: وحید رزاقی بهار
تیم اجرایی: احسان پویانفر
نظارت: افشین خسرویان
گرافیک: جواد شعری، عادل اعلمی
عکس: شهریار ضمیری
در این پروژه، سعی بر این داشتیم از آنجا که با یک نام آشنای صنعت خودروسازی کشور (سایپا) روبرو بودیم، علیرغم کوچکبودن زمین، ضوابط محدودکننده شهرسازی، هندسه زمین (پخ بزرگ حاشیه) و مساحت کم زیربنا، برخوردی متفاوت و عمیقتر نسبت به طرح آن داشته باشیم تا علاوه بر پاسخگویی به نیازهای کارفرما، به قلمروهای بالاتر معماری نیز پانهیم.
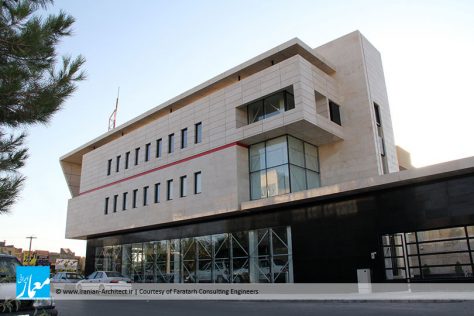
این پروژه در کنج مفصل ارتباطی یک راسته تجاری فعال و بافت مسکونی پیرامون خود قرار دارد که سعی داشتیم الگویی مناسب برای این مورد طرح کنیم؛ قرار دادن پروژهای با نمود تجاری و صنعتی در کنار بافت مسکونی، از چالشهای بزرگ طرح بود که سعی در پاسخ به آن داشتیم.
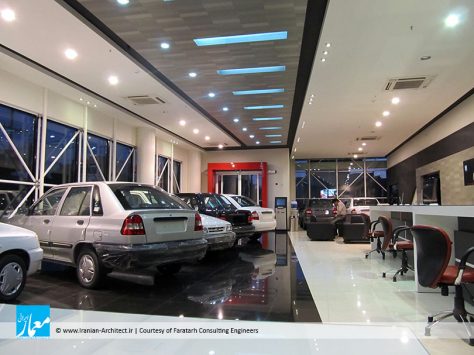
از موضوع پروژه و صنعت خودروسازی، دو محور را که یکی، تکنولوژی در صنعت و دیگری، سرعت و حرکت است، مد نظر قرار دادیم و تلاش کردیم معماری ما نیز نمودی از این دو مفهوم را در خود در برگیرد و تا پایان جزئیات، از جمله پلکان ورودی و …، نسبت به ایدههای محوری و کانسپت طرح وفادار باشیم. صفحات و احجام خالص روی هم لغزیده و پرانرژی و پویا، سطوح شیشهای، سازه نمایان شیشهها، کنسولهای نسبتاً بزرگ، و رنگ سفید و مشکی و ترکیب آن با قرمز صنعتی و محرک، بخشی از نمودها و ابزارهای ما در رسیدن به طرح بوده است.
Saipa Car Agency
Architect: Faratarh Consulting Engineers (Afshin Khosravian)
Location: Mashhad, Iran
Date: 2013
Area: 1270 sqm
Status: Completed
Client: Mohammadreza Varzandeh
Design Team: Ehsan Pooyanfar, Mojgan Gifani, Nafiseh Shoja
3D Rendering: Niloofar Shoja
Structure: Siamak Saberi
Mechanical Consultant: Mohammadreza Pezeshki Rad
Electrical Consultant: Vahid Roohi
Construction: Memargostaran-e-Eghlim-e-Hashtom
Contractor & Construction Manager: Vahid Razzaghi Bahar
Construction Team: Ehsan Pooyanfar
Supervision: Afshin Khosravian
Graphic: Javad Shery, Adel Alami
Photo: Shahriyar Zamiri
In this project, despite the land being small, restricting regulations of the urban development, the geometry of the land (the great beveled of the edge), and the small area of the infrastructure, we tried to have a deeper and more different approach to the plan, because we encountered a familiar name of the country’s automobile industry (Saipa), so that in addition to responding to the needs of the employer, we could also step into a higher realm of architecture.
This project was on the corner of a communication joint of an active commercial row and a residential context around it, so that we tried to design an appropriate model for this case; Placing a project with industrial-commercial manifestation, neighboring a residential context was one of the big challenges of the plan which we tried to respond to it.
We considered two axes from the project topic and automobile industry that one was technology in the industry and the other one was speed and movement, and we tried that our architecture also includes a manifestation of these two concepts and tried to be faithful to the end of the details, including the entrance stairway and …, to the axial ideas and concept of the plan. Sheer volumes and sheets sliding on each other, dynamic and energetic, glass surfaces, glass transparent structure (facades), the relatively large console, and white and black color combined with stimulating have been part of our manifestations and means in reaching this plan.


