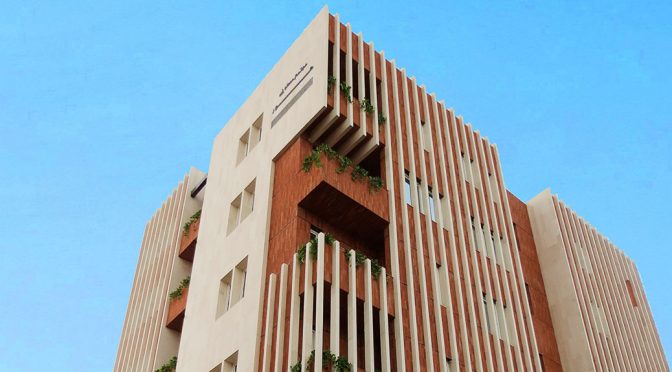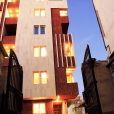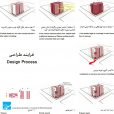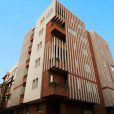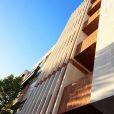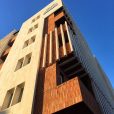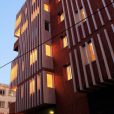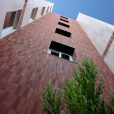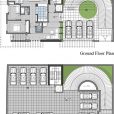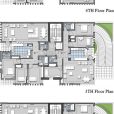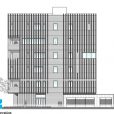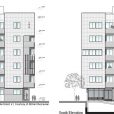ساختمان مسکونی هور
معمار: افشین خسرویان
موقعیت: مشهد، ایران
تاریخ: 1395
مساحت: 2117 مترمربع
وضعیت: ساختهشده
کارفرما: آقای ذبیحی، آقای مختاری، آقای کوشکباغی
تیم پروژه: ادیب ذبیحی مقدم، فرزانه احراری، نیلوفر شجاع، حسین نظریافت طوسی، امین حسینزاده
طراحی حجمی این پروژه با رویکرد ایرانی و الهامگرفتن از چهارطاقی صورت پذیرفته است. با توجه به اینکه نمای اصلی و عریض پروژه در جبهه غرب واقع شده، به منظور تعدیل نور زننده غرب، از تابشبندهای ایرانی ایده گرفته شده است.
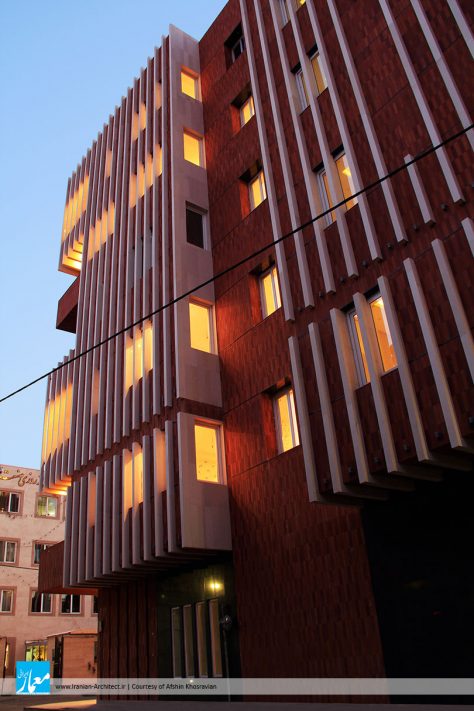
نمای ساختمان دارای دو پوسته سنگی و آجری است که لایه اول تابشبندهای سنگی هستند و این تابشبندها مانند یک پوسته، نمای ساختمان را در برگرفتهاند. لایه دوم از آجرهایی تشکیل شده که هر چهار آجر در جهت عمودی، یک رنگ بوده و به عنوان یک مدول در نظر گرفته شدهاند.
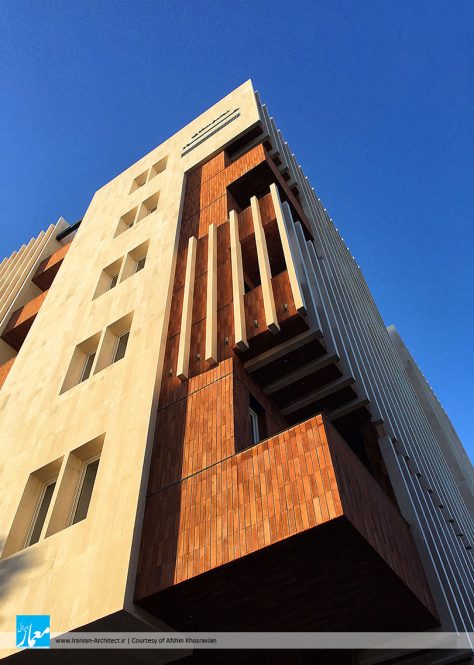
به منظور تاکید بر ورودی بنا، لایه تابشبندها در کنج ساختمان قطع شده است. همچنین خط آسمان ساختمان برگرفته از خط آسمان برخی گونه از میلها در معماری ایرانی است.
Hoor Residential Building
Architect: Afshin Khosravian
Location: Mashhad, Iran
Date: 2016
Area: 2,117 sqm
Status: Completed
Client: Mr. Zabihi, Mr. Mokhtari, Mr. Kooshk Baghi
Project Team: Adib Zabihi Moghaddam, Farzaneh Ahrari, Niloofar Shoja, Hossein Nazaryaft Toosi, Amin Hosseinzadeh
The project design has been done with Iranian approach and by the inspiration of four-vaulted (i.e. Chahar Taqi). Since the main wide façade of the project is on the west wing, Iranian shades are applied to block harmful sun light.
The building façade has two layers made of brick and marble; the first shade layer is made of marble. In fact, these shades besiege the façade of the building like a crust. The second layer is consisted of bricks that every four of them (that are in vertical position), share one similar color and are considered as one module.
In order to put more emphasis on the entrance of the building, the shade layers are broken in the corners. Moreover, the skyline of the building is gained from some Iranian architectural patterns.

