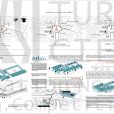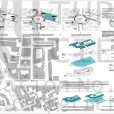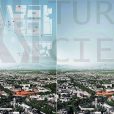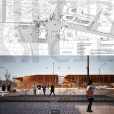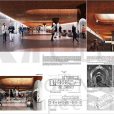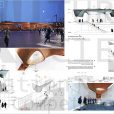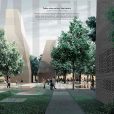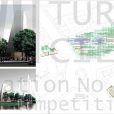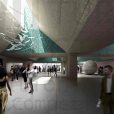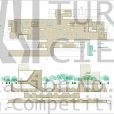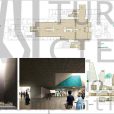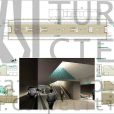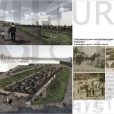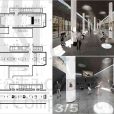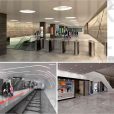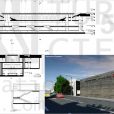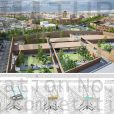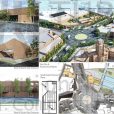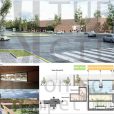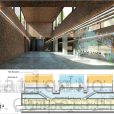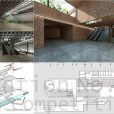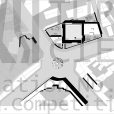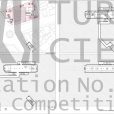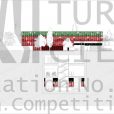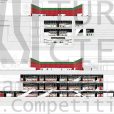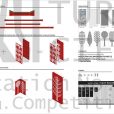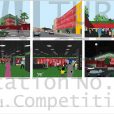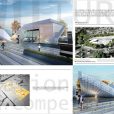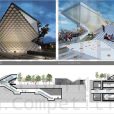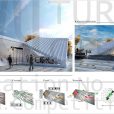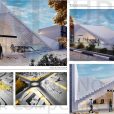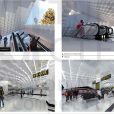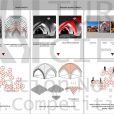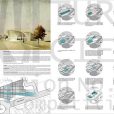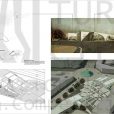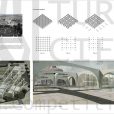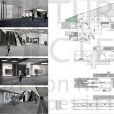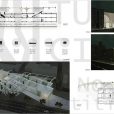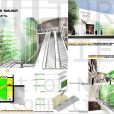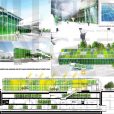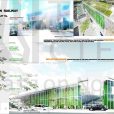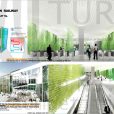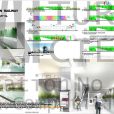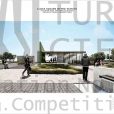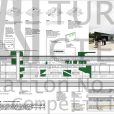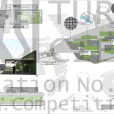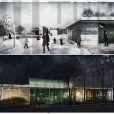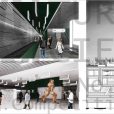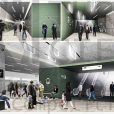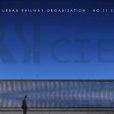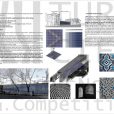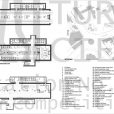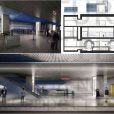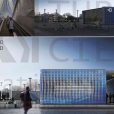آثار برگزیده مسابقه طراحی داخلی و ورودیهای ایستگاه میدان ساعت متروی تبریز
برگزارکننده: سازمان قطار شهری تبریز و حومه، با همکاری مهندسان مشاور عمارت خورشید
هیات داوران: هما فرجادی (رئیس هیات داوران)، اکبر تقیزاده اصل، چینو زوکی، امیرحسین طاهری، شهاب کاتوزیان، مرتضی میرغلامی (داور علیالبدل)
تاریخ اعلام نتایج: آذر 1395
رتبه اول: حسن سلطانپور، مهدی رسولی، فریبا گودرزی
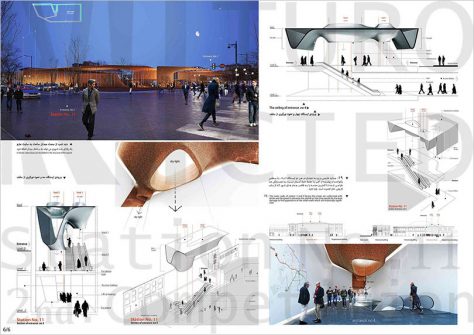
1st Place: Hasan Soltanpoor, Mehdi Rasouli, Fariba Goodarzi
این پروژه برای انعکاس ویژگیهای مهم تاریخی سایت در طرح نهایی، مجموعه روشنی از راهبردها را ارایه میکند. در عین حال، این طرح خود را به قلمرو امن سنتی محدود نکرده و این ویژگیهای تاریخی را با یک ذوق و سرزندگی امروزی در پروژه وارد میکند. شالوده راهبردهای ساخت در این پروژه، سازماندهی یک سطح پیوسته، به همراه یک فضای ستوندار سیال و ظریف در پیرامون حیاطهای مرکزی است. در عین حال، تعریف فضا صلب نیست و لبههای سیالی را ایجاد میکند. سطوح در خلال تعریف یک لبه عمودی، با حرکت به جلو و عقب، به ابزاری برای تعریف (پیمودن) سطوح افقی نیز تبدیل میشوند.
آنچه را که این طرح پیرامون حیاطهای مرکزیاش ایجاد میکند، میتوان به عنوان یک رواق متغیر (غیرثابت) امروزی تلقی کرد که سطوحی سیال، اما در عین حال، هندسهای کنترلشده دارد. از سوی دیگر، بینابین تراز شهری و سقف ایستگاه در پایین، یک سازه توپر (حجمدار) (Poché Structure) سهبعدی متغیر به صورت افقی قرار گرفته که سطوح مواج موزونی را در سقفهای داخلی ایستگاه ایجاد میکند و نورگیرها را تا عمق ایستگاه میبرد. جذابیت و دلگشایی موجود در انتخابهای فضایی و مصالح، با استفاده غیرمنتظره از آجر و بتون، نویدبخش سرزندگی و قدرت است.
هیات داوران بر این باور است که این پروژه فراتر از انجام ماهرانه و دقیق الزامات طرح، میتواند نویدبخش ایجاد قابلیتهای نوآوارانه در زمینه شیوه ساخت ترکیبی هندسه سطح آجری با ساختار بتونی باشد. البته استفاده از توسعه این طرح، به عنوان فرصتی که به بهبود کیفیت طراحی مصالح، نیرویی تازه ببخشد و شیوه ساخت هنرمندانه را در منطقه ارتقاء بدهد، نیازمند پشتیبانی شهر و صنایع ساختوساز آن است.
This project presented a clear set of strategies addressing key historical features of the site to bear on the final proposal. However, far from remaining in the traditional safe ground the design injects it with contemporary verve. The project bases its building strategies on continuous surface with elegant fluid arrangement columnar space around courtyards. Yet, the definition of space is contingent and creates fluid edges. Surfaces move back and forth between defining a vertical edge while transforming to a planimetric device.
As such the design creates what can be understood to be a contemporary unstable Ravagh around its courts with fluid yet controlled geometry of its surfaces. On the other hand, the three dimensionally transformative horizontal poche structure mediates between the urban ground and the ceiling of the station below negotiating in its depth light monitors and undulated rhythmic surfaces in the interior ceilings of the station. The delight in the spatial and material choices promises vitality and strength with unexpected use of brick and concrete.
The jury believes the promise of this project beyond its careful manipulation of design requirements, can bring innovative potential to the intricate workmanship of geometries brick surface structured with concrete. Of course, this design will require support of the city and its building industry to enable its development using it as an opportunity to reinvigorate excellence in material design promoting artful workmanship in the region.
رتبه دوم: LABICS SRL (فرانچسکو ایزیدوری، ماریا کلودیا کلمنته، آندرآ دیرنزو، فدریکو پیتزالس)
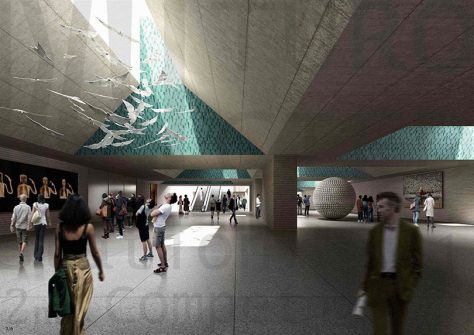
2nd Place: LABICS SRL (Francesco Isidori, Maria Claudia Clemente, Andrea Di Renzo, Federico Pitzalis)
طرح پیشنهادی بر سه ایده بسیار موثر نهاده شده است که یک کلیت منسجم را با هم شکل میدهند: تبدیل ورودیهای مترو به نشانههای شهری ساده و موثر که همچون دروازههایی برای شهر قدیمی عمل کرده و با برج ساعت ساختمان شهرداری تعامل میکنند، طراحی فضای باز به عنوان یک باغ عمومی که حیاتی دوباره به عناصر سنتی، مانند حوض آب و درختان میدهد، و نورگیرهای سقفی به صورت موتیف هرمیشکل که تا قسمتی در فضای داخلی با کاشی پوشیده شدهاند و فضای چندمنظوره زیرزمینی را روشن کرده و تا نیمطبقهها و مسیرهای رفتوآمد پایینی امتداد مییابند. این طرح نشان میدهد که چگونه محدودیتهای سفت و سخت برنامه مسابقه میتواند به یک فضای جدید عمومی تبدیل شود و با ساختار ظریف شهری پیوند بخورد.
The proposal is based on three very effective ideas which together form a coherent whole: the transformation of the subway entrances into simple, convincing new landmarks, which act as contemporary gateways to the inner city and dialogue with the clock tower of the Municipality, the design of the open space as a public garden giving new life to traditional features, such as water pools and trees, and the motive of the pyramidal skylights – partially faced with tiles on the interior – illuminating the sunken multi-purpose space and cascading down to the mezzanine and the tracks. This proposal shows how the tight constraints of the competition brief can be transformed into a new public space, capable of grafting well into the delicate urban structure.
رتبه سوم: مهام ظریف سلطانی، دنا بختیاری، علی تقیبیگی، الناز اکبری، مژده خیرالهی گروی
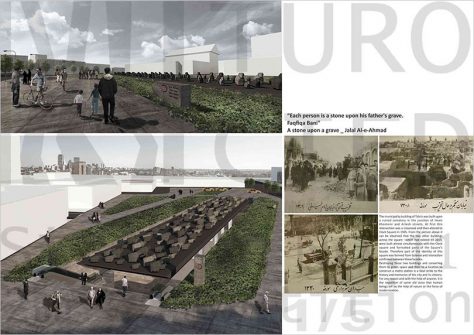
3rd Place: Maham Zarif Soltani, Dena Bakhtyari, Ali Taghibeigi, Elnaz Akbari, Mojdeh Kheyrollahi Geravi
این پروژه، برخورد هنرمندانه و ظریفی با ویژگیهای مهم تاریخی سایت دارد و بر این ویژگیها استوار است: مینیمالیسم معمارانه، همراه با هزینههای پایین تحققپذیری، روان بودن ارتباط بین فضای داخل و خارج، و ایجاد یک فضای دلپذیر فرهنگی در طبقه (۱-). این پروژه، حس مکان را با شکاف ایجادشده توسط کل ایستگاه در زمین برمیانگیزد. نور از طریق برشهای باریک و طولانی سقف، تا طبقه (۱-) نفوذ کرده و یادآور همان کندوکاوهایی است که در گذشته برای ایجاد آبانبارها، سردابها، گودالباغچهها و …، در زمین انجام میشد.
پروژه، رویکردی مفهومی به ویژگیهای تاریخی سایت دارد: تختهسنگ عظیم مستطیلشکلی که با سطح سبز پیرامون همتراز است و از تندیسهای قوچی که نمادی بومی از مزارهای آذربایجاناند، انباشته شده و همچون یادمانی از لایههای تاریخی اطراف میدان ساعت است (گورستانی که ساختمان شهرداری بر روی آن بنا شده و بناهایی که تخریب شدهاند و زمینشان ابتدا به فضای سبز و در نهایت، به محل احداث مترو تبدیل شده است). این پروژه در عین حال، هشداری نسبت به سرنوشت شهرهای تاریخی و پرارزش ما، در صورت ادامه بیتوجهیها یا مداخلات قهرآمیز است.
The proposal starts from a very refined analysis of the urban history of the areas around Saat Square, encompassing architectural minimalism with a clear potential for realization, the fluid connection between the interior and exterior space and creating a pleasant cultural space in the floor (-1). It generates the sense of place displaying a gap that metro station has made on the ground which sheds light on the concrete walls. The long narrow cuts on the ceiling remind us of excavations on the earth that were used to build water reservoirs, cellars, sunken courtyards etc. in the past.
It has a conceptual approach to historical characteristics of the site: the rectangular huge stone placed in the same level of the surrounding green space; and the ram sculptures as symbols of Azerbaijan cemeteries are monuments remind us of historical layers of the city around Saat Square such as the old cemetery that Municipality has been built on or the demolished buildings that have been transformed to green spaces and the subway station. This project, at the same time, is a kind of warning about the destiny of our historical and valuable cities, if the neglect and disastrous interventions continue.
رتبه چهارم مشترک: سعید بامدادی
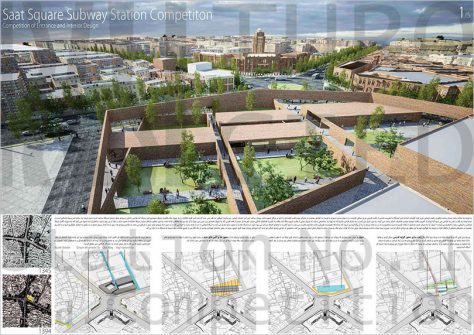
Shared 4th Place: Saeid Bamdadi
در این پروژه، الگوهای مهم شهری که از نظر تاریخی اهمیت دارند، تعاریف فضایی جدیدی را در زمینه طرحواره (شِمای) باغهای محصور به دست میدهند؛ فضاهای واضح و تمیز در سطح شهر که تعریف و نوگرایی مخصوص به خودشان را دارند. برداشت هیات داوران این بود که این طرح در فضاهای شهریاش، درکی قوی از حس مکان داشته و مجموعه سهلالوصولی از فضاها را به تصویر کشیده است. با این حال، در طرحریزی داخلیاش کمتر به مقصود رسیده است.
In this project, historically significant urban patterns regenerate new spatial definitions around the scheme of walled gardens; clear and clean spaces on the city have definition and modernity of their own. The jury felt this scheme had a strong sense of place-in its urban spaces and projected an easy to occupy set of spaces. However, it fell short of its promise on its interior scheme.
رتبه چهارم مشترک: Baukuh Architects (پیر پائولو تامبورلی، فرانچسکو پلیچیاری، الساندرو بوناونترا)
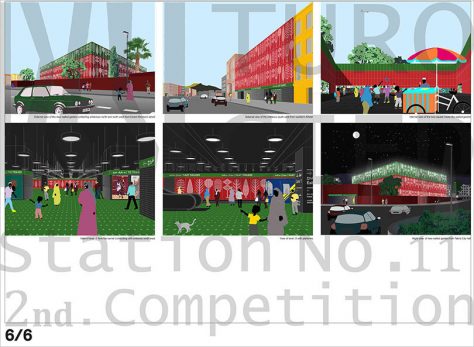
Shared 4th Place: Baukuh Architects (Pier Paolo Tamburelli, Francesca Pellicciari, Alessandro Bonaventura)
این پروژه دارای نمودار فضایی واضح و پیمونبندی (مدولاسیون) قوی فضا در تراز شهر است و یک فضای تهی اصلی را در حیاط مرکزی میانی به وجود میآورد که با حیاطهای مشجر کوچکی احاطه شده است. طرحواره (شِمای) گرافیکی پروژه، همانند شیوه تصویرگری دوبعدی باغ ایرانی، به طرز جالبی، سطوح داخلی و خارجی را در روی زمین و زیر آن نمایش میدهد. با این حال، به نظر میرسد که راهبردهای استفاده از مصالح، با توجه به شرایط محلی پروژه، کمتر موفقیتآمیز بودهاند.
This is a project with clear spatial diagram and strong modulation of space on the city level constructing a primary spatial void in the central courtyard surrounded by small garden courts. The graphic scheme cover both the external and internal surfaces above and below ground is interesting and situated in the tradition of Iranian two dimensional garden imagery. Yet, they seem to rely on material strategies which have been less successful locally.
تقدیرشده: محمد کانیسواران، گلنسا متحد، مجید کانیسواران، راحله فرهادیمنش
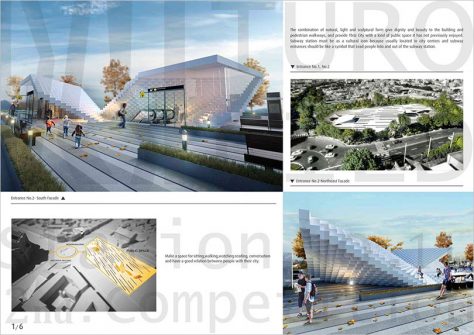
Honorable Mention: Mohammad Kanisavaran, Golnesa Mottahed, Majid Kanisavaran, Raheleh Farhadimanesh
تقدیرشده: یاور خوانساری، مانی خسروانی، گلسنا حشمتی
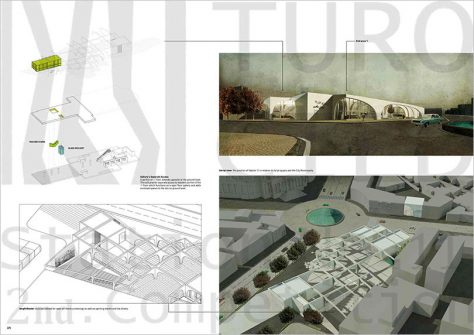
Honorable Mention: Yavar Khonsari, Mani Khosravani, Golsana Heshmati
تقدیرشده: بیژن امینی ینگجه، هانیه بهروزیه، سیدمهدی مصطفوی کلجاهی
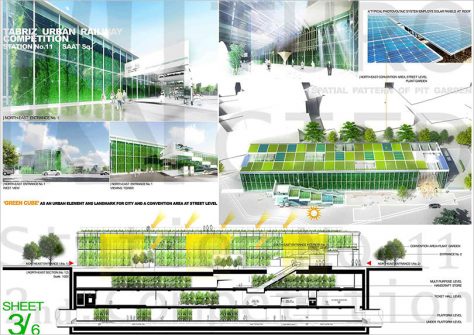
Honorable Mention: Bijan Amini, Haniye Behrouziyeh, Mehdi Mostafavi Kalajahi
تقدیرشده: مهندسان مشاور منظر بوم نقش (شهاب میرزاییان مهابادی، محمدابراهیم تاجیک، امیرحسین طالبیان، سیدهصدف سیدشکاری، مرجان نظری، یاسمن کرمی، نیکی لیلاز مهرابادی)

Honorable Mention: LED Architects (Shahab Mirzaiean, Mohammad Ebrahim Tajik, Amirhossein Talebian, Sadaf Shakeri, Marjan Nazari, Yasaman Karami, Nikin Leylaz Mehrabadi)
تقدیرشده: دفتر معماری RMM + دفتر معماری کارناکو (رهام مقصودلو، محسن تاجیک، رضا عامریان، امیر پورمقدم، مونا میرزایی، نوید صدر، مهیا قنبری، حدیث فرخنده، نیلوفر ابونوری، ماهان معتمدی)
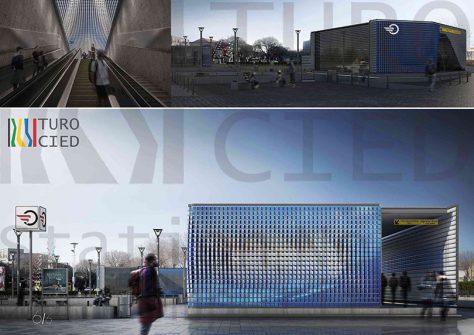
Honorable Mention: RMM Architects + Karnaca Architects (Roham Maghsoudloo, Mohsen Tajik, Reza Amerian, Amir Pourmoghadam, Mona Mirzaei, Navid Sadr, Mahya Ghanbari, Hadis Farkhondeh, Niloufar Abounouri, Mahan Motamedi)

