خانه شماره ۱ محلات
دفتر معماری کالکتیو ترین (رامین مهدیزاده)
موقعیت: محلات، ایران
تاریخ: ۱۳۸۷
مساحت: ۴۵۰ مترمربع
وضعیت: ساختهشده
کارفرما: مهدی مهدیزاده
سازه: رضا مهدیزاده
تاسیسات مکانیکی: احسان مهدیزاده
اجرا: مهدی مهدیزاده
گرافیک: رامین مهدیزاده
عکس: رامین مهدیزاده
House No. 1 in Mahallat
Architecture by Collective Terrain (Ramin Mehdizadeh)
Location: Mahallat, Iran
Date: 2008
Area: 450 sqm
Status: Completed
Client: Mehdi Mehdizadeh
Other Collaborators and Partners: Hyeoun Kim, Hanna Lee, Janghee Yoo, Namjoo Kim, Siyoung Kim
Structure: Reza Mehdizadeh
Mechanical Engineering: Ehsan Mehdizadeh
Construction: Mehdi Mehdizadeh
Graphic: Ramin Mehdizadeh
Photo: Ramin Mehdizadeh
This house has been designed for a single family in a town in central Iran. The materials used in this project are mostly local. This town is one of the biggest resources for Travertine stone. Bricks have traditionally been used in Persian architecture and wood is a natural material which can help to humanize the space. Stone cutting factories produce some left-overs which can be used in creative ways. In some parts, the left-over stones have been recycled to create a unique pattern in the walls. The recycled material is used in paving the front yard. This material has been mixed with green to make the space more friendly. Water is another tool which has been used for that purpose.
The interior space is a coherent space which allows the viewer to see up to five different spaces together. This characteristic provides the project with diverse perspectives and makes it more exciting to discover. Regular grids with relatively short spams have been used to cut the cost. We have dropped beams and this system is being used because it was the most cost effective system. There is no use of false ceiling. Therefore, you can see the dropped beams and all of this is to cut the cost.
The interior stairs is on top of the exterior one in order not to lose any space in the void. There is a wall which separates the interior stairs from exterior stairs and obviously from the exterior space. This wall locates in the middle and creates an empty box in the middle of stairs. The wooden bridge connects two sides of the void while segregating them in terms of form. It has been tried to use openings to connect the spaces visually. At the same time, it creates astounding quality of lights inside the house. Solid handrails have been tried not to get connected to the walls. In that respect, we have some subtle gaps on the sides.

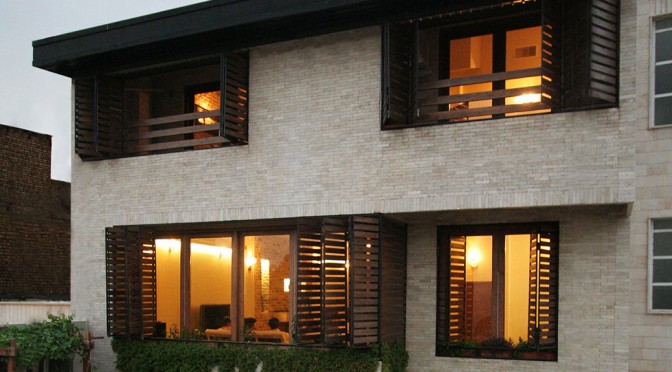

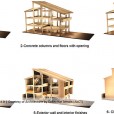
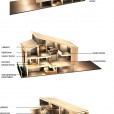
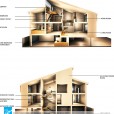
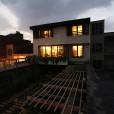
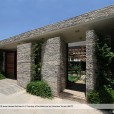
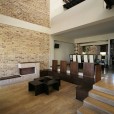
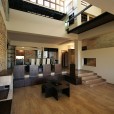
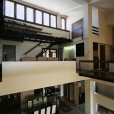
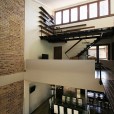
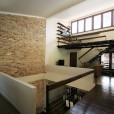
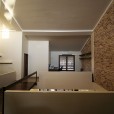
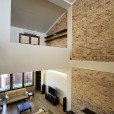
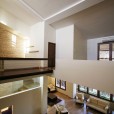
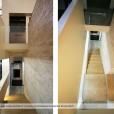
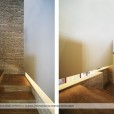
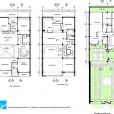
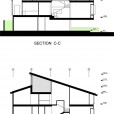
بسیار عالی ارزوی موفقیت بیشتر ….
It’s an remarkable piece of writing for all the internet visitors;
they will get benefit from it I am sure.