خانه الفت
معمار: گروه طراحی نقش فیروزه
موقعیت: تهران، ایران
تاریخ: 1393
مساحت: 260 مترمربع
وضعیت: ساختهشده
کارفرما: محمدحسین صالحی سورمقی، فریبا نصرتی
طراح: نوید صالحی
همکار طراحی: محسن گلکار
سازه: نوید صالحی
تاسیسات مکانیکی: حمید صمیمی
تاسیسات الکتریکی: احمد رجبی
اجرا: حسین غفاری
اجرای قطعات فلزی و الحاقی: جواد درویش
طراحی سیاهمشق: مجید قرهزاده
عکس: پدرام جعفربیگی، نوید صالحی
احیای خانه الفت، تجربهایست در بازگرداندن حیات اجتماعی ـ کالبدی به اثری از دوره معماری مدرن ایران، دورهای در حال فراموشی که امروزه بسیاری از بناهای مسکونی آن، به منظور ساخت آپارتمانها و برجهای نو، از میان میروند. این خانه، هماکنون به صورت دو واحد مسکونی مجزا و یک دفتر معماری (نقش فیروزه)، به جریان زندگی خود در میان بناهای اطراف ادامه میدهد.
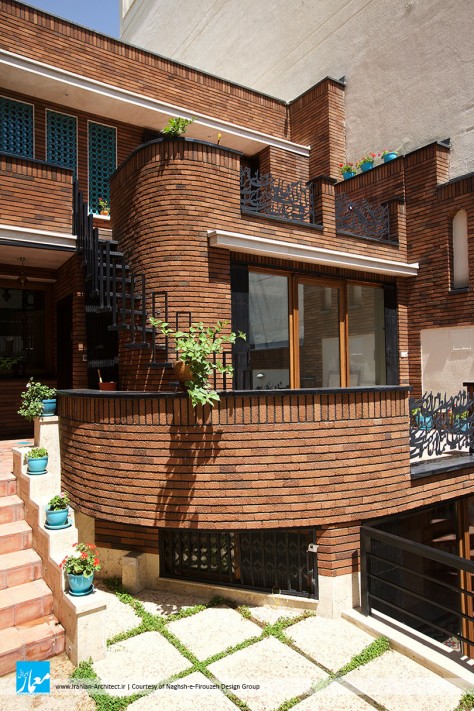
مالک کنونی، پس از سالها زندگی آپارتماننشینی، در سال 1391، تصمیم به تجربه زندگی به دور از دغدغههای روزمره ساختمانهای چندواحدی را گرفت و به دنبال آن، اقدام به خرید خانهای با قدمت بیش از 60 سال، در شرق آرامستان ظهیرالدوله کرد. در این راستا، اصلیترین هدف طراحان از بازسازی، تأکید بر مفهوم “خانه یا محلی برای آسایش”، در عوض “مسکن یا مکانی برای گذران زندگی” بود؛ به عبارت دیگر، فراهمآوردن شرایط یک زندگی باکیفیت برای کاربر معاصر، در کالبد قدیمی. علاوه بر این، مالک بر استفاده حداکثری از فضاها و حفظ ساختار کلی بنا در صورت الحاق بخشهای نو، تأکید دوچندان داشت.
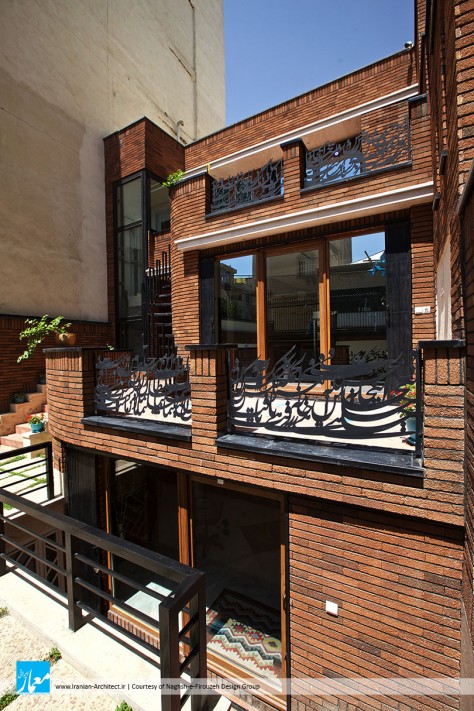
احیای خانه الفت در طول یازده ماه، طی سه مرحله به انجام رسید: استحکامبخشی سازه و تغییر فضاهای داخلی، الحاق عناصر جدید به نما، ساماندهی حیاط و فضاهای وابسته. مرحله اول، شامل اجرای یک شبکه سازه فلزی، منطبق بر سازه پیشین و فضاهای داخلی جدید بود. به موازات این عمل، سبکسازی بام طبقات در دستور کار قرار گرفت، چرا که به فراخور گسترش بنا، در هر دوره، لایهای جدید به بام طبقات اضافه شده بود و بار اضافی بر ستونها و دیوارها وارد میآمد.
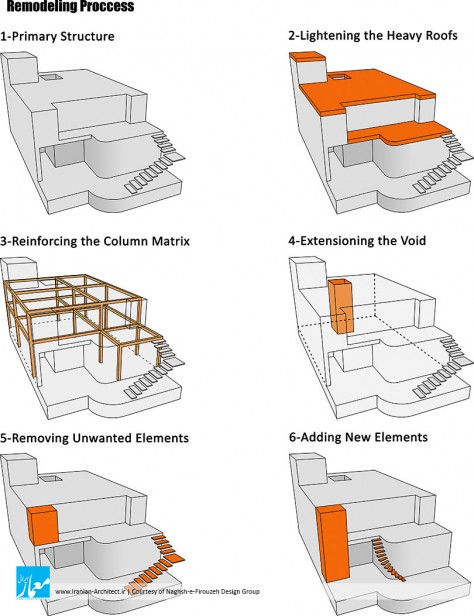
در این پروژه سعی شده است تا به منظور کاهش هزینه تخریب و دیوارکشی مجدد، چینش فضاهای جدید بر مبنای محور برخی دیوارهای داخلی پیشین صورت پذیرد. بر اساس نقشه جدید، هر طبقه به دو عرصه خصوصی و عمومی تقسیم شده است و دسترسی طبقات به یکدیگر، توسط یک دستگاه پله و آسانسور شیشهای الحاقشده به نما صورت میگیرد. برای تامین نور مناسب در عرصه خصوصی، با امتداد نورگیر بام تا طبقه اول، روشنایی به صورت طبیعی از داخل خانه تأمین شده و از اشراف واحدهای همسایگی مجاور به اتاقها جلوگیری به عمل آمده است. به منظور دفع رطوبت سرویسهای بهداشتی و تنظیم سرمایش و گرمایش هر طبقه در طول سال، در سطح بام، بازشوهایی بر نورگیر تعبیه شده است تا گردش هوا از طریق آن میسر شود.
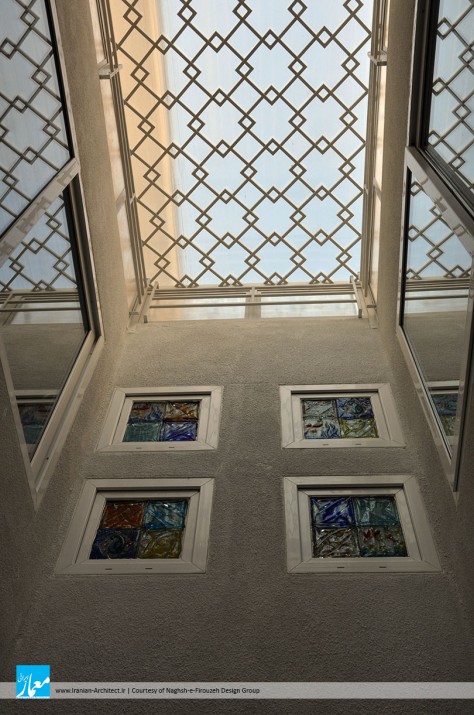
طراحان با این ایده که نه تنها ساکنین، بلکه رهگذران از کیفیت بصری دلنشین تراسهای خانه برخوردار شوند، بخشهایی از جانپناه تراسها را حذف و با ورقههای فلزی برشخورده، حاوی خطوط نستعلیق و مضمون “دلپذیری خانه” جایگزین کردند.
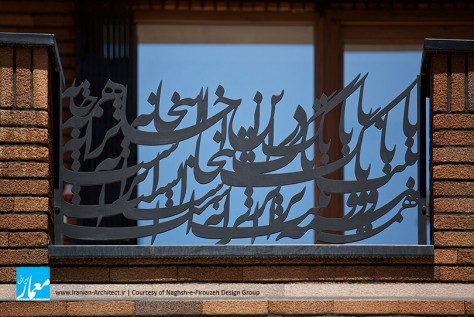
مرحله دوم، با الحاق بخشهای موردنیاز به نما، از جمله یک دستگاه آسانسور هیدرولیکی و پله معلق پیش برده شد. به منظور رعایت قوانین شهرداری مبنی بر “عدم پیشروی از ارتفاع بنا” و نیز “احداث ساختار نوین در محدوده بخشهای مسقف بنا”، یک دستگاه آسانسور جایگزین حجم پیشآمده جبهه شرقی نما شد، بهگونهای که در محدوده راهروی ورودی مسقف طبقه اول قرار گرفت. پله تراس طبقه اول از آن جهت که با حجم عظیم خود، میزان قابلتوجهی از نور ورودی را مخدوش میکرد، حذف شد و بهجای آن، یک دستگاه پله معلق به سازه اصلی بنا الحاق شد.
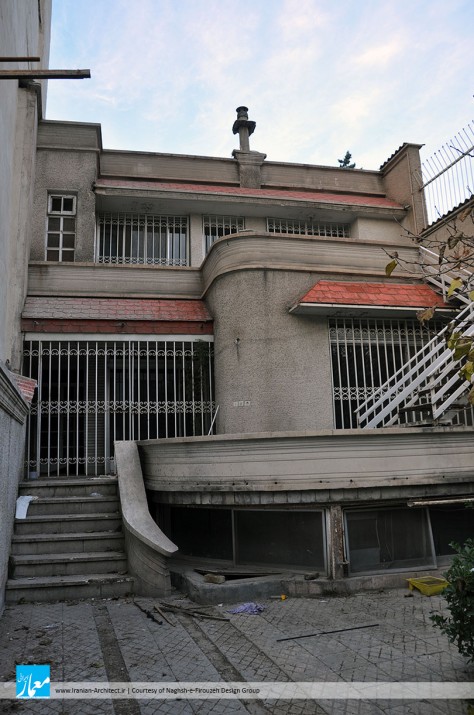
مرحله پایانی، به ساماندهی حیاط و سایر فضاها اختصاص یافت. دسترسی دشوار موتورخانه که از دریچهای در سطح حیاط، به صورت عمودی امکانپذیر بود، سبب شد تا دسترسی فضای نیمطبقه حیاط گسترش یابد و با حرکتی چرخشی به موتورخانه امتداد پیدا کند. این اقدام به گسترش نورگیری دفتر کار و کاهش قابلتوجه رطوبت آن، کمک شایانی کرد.
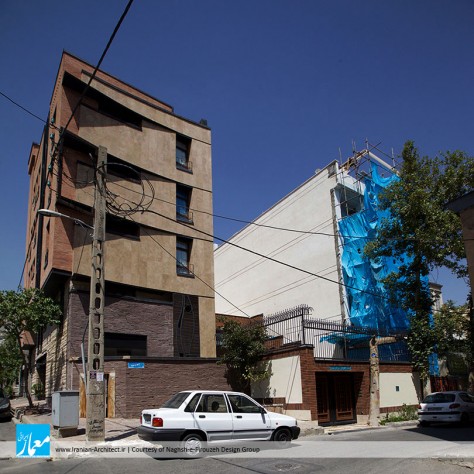
قرارگیری خانه الفت در میان آپارتمانهایی که خود روزی خانههای ویلایی دوره مدرن معماری ایران بودهاند، سبب شده است تا عابران ناگاه با فضای خالی میان بناهای مرتفع اطراف ارتباط بصری پیدا کنند. مسلما قطعنکردن چنار چند دهساله خشکشده مجاور ورودی خانه، در این اتفاق بیتاثیر نبوده است.
Olfat House
Architect: Naghsh-e-Firouzeh Design Group
Location: Tehran, Iran
Date: 2014
Area: 260 sqm
Status: Completed
Client: Mohammad Hossein Salehi Surmaghi, Fariba Nosrati
Designer: Navid Salehi
Design Associate: Mohsen Golkar
Structure: Navid Salehi
Mechanical Consultant: Hamid Samimi
Electrical Consultant: Ahmad Rajabi
Construction: Hossein Ghaffari
Execution of Metal Elements: Javad Darvish
Calligraphy: Majid Gharezadeh
Photo: Pedram Jafarbeygi, Navid Salehi
The experience of the revitalization and restoration of “Olfat House” has given a social & physical life to a building belonged to the modern architectural, but forgotten era of Iran that unfortunately nowadays most of its residential houses are being demolished and turned into new apartments & skyscrapers. This building is already being used as two separated residential stories and an architectural atelier (Naghsh-e-Firouzeh).
The new owners, after years of living in apartment, decided to experience a quiet life away from nowadays unrest multi-unit buildings. So, they decided to buy an old villa (over 60 years old) in eastern part of Zahiroddoleh cemetery (northern region of Tehran). In this regard, the primary aim of the designers was to provide a “comfort home” instead of just a “place to live”. In other word, they tried to increase the life qualities for the today users in the old structure. The owners also insisted on maximum use of the spaces and preserving the main structure in case of an extension.
The restoration process last 11 months, during 3 phases, including: reinforcing the structure and changing the internal spaces, adding new elements to the southern façade, and organizing the yard & related space.
Phase 1: Setting up a steel column matrix matches with the older columns and the new interior walls; Then, the heavy roofs were to be peeled off & lightened because they were covered with a new layer after every phase of extension in the past.
To set the required internal spaces, the designers tried to use the axis of the old internal walls. The result decreased the additional expenses of demolishing & rebuilding new walls and also led to perform the new matrix of columns on the previous ones and hidden them in the internal walls. Based on the new plan, each floor consists of a private and a general zone. The floors are connected through an added staircase and a glassy elevator (which provides sun light for the kitchens). The void is continued to the first floor and covered with a series of windows on the top. It gives maximum sun light, controls the cooling and heating, reduces washrooms humidity and avoids the direct sight to the bedrooms from the neighborhoods.
Two wide terraces which are the best advantages of this house encouraged the designers to perform a visual quality both from inside (users) and outside (pedestrians) of the house. To do, so they removed some parts of the safeguards and filled them with cut metal sheets displaying calligraphic of RUMI poems.
Phase 2: Adding a hydraulic elevator & a circular suspended staircase to the southern façade; Observing two rules of municipality that are “adding new sections under roofed parts of buildings” and “not forwarding building height”, the elevator was replaced with the forwarded mass on the eastern part of the façade. It is now placed in the former area of the roofed entrance section to the first floor. Since the old stair on the first floor terrace with its heavy shape was an obstacle to reach the light, it’s been removed & instead a circular suspended stair has been added.
Phase 3: Arranging the yard & other spaces; To solve the difficult access to the installation room which was through a ladder in the small opening on the corner of the yard, the entrance to the underground space is expanded and a series of curved stairs goes down to a corridor which leads the way to the office and installation room. This change has increased the light and decreased the humidity of the office.
In the end, it is worth mentioning that being among the tall buildings that were once noble symbols of the modern age of Iran architecture, “Olfat House” makes eye contact with the pedestrians and for sure, preserving the old dry plane tree near the entrance makes it more effective.

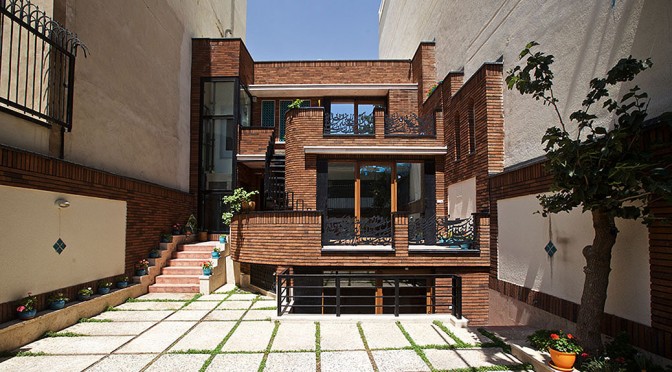
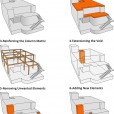
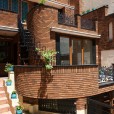
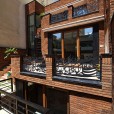
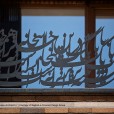
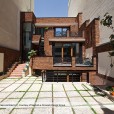
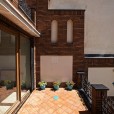
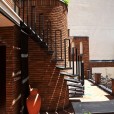
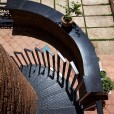
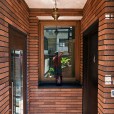
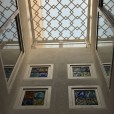
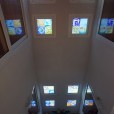
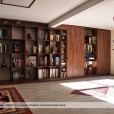
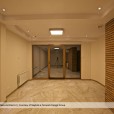
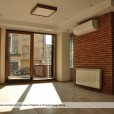
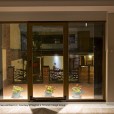
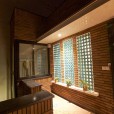
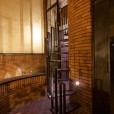
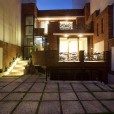
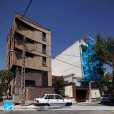
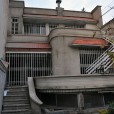
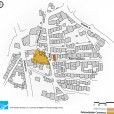
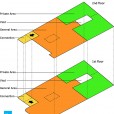
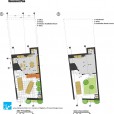
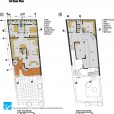
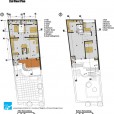
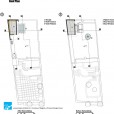
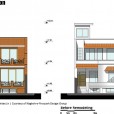
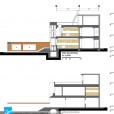
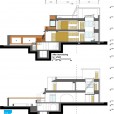
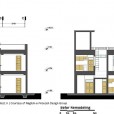
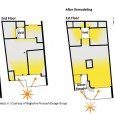
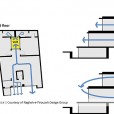
با نور خوب بازی شده