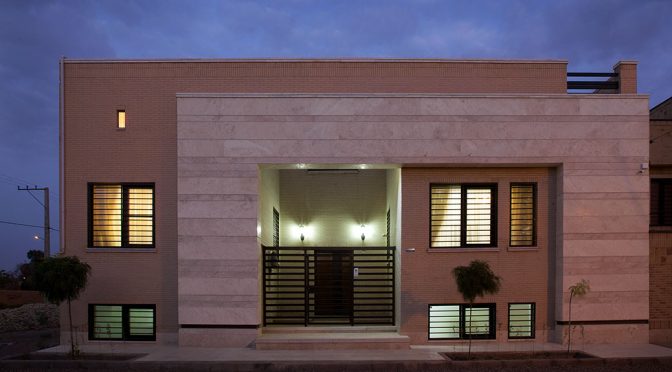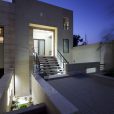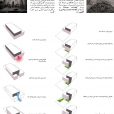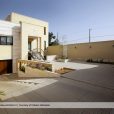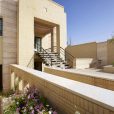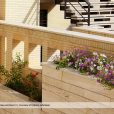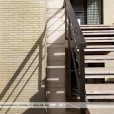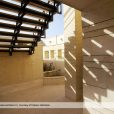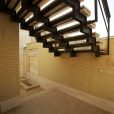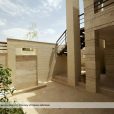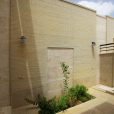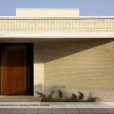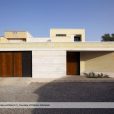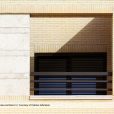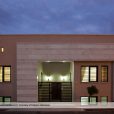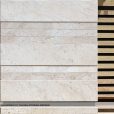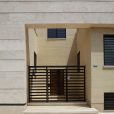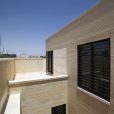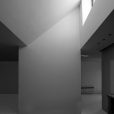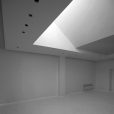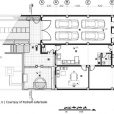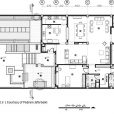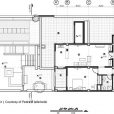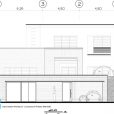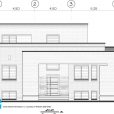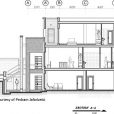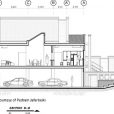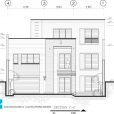گودالباغچه مهدوی
پدرام جعفربیگی
موقعیت: یزد، ایران
تاریخ: ۱۳۹۳
مساحت: ۸۳۰ مترمربع
وضعیت: ساختهشده
کارفرما: امیرحسین مهدوی، نازیلا عدل
همکاران طراحی: امیرحسین جعفربیگی، نازلی جعفربیگی
ترسیم: سما قبلهزاده
گودالباغچه مهدوی، برگرفته از عناصر تاثیرگذار در شکلگیری یک خانه در بافت تاریخی یزد است، تجربهای از عدم تکرار فرمهای تاریخی، تغییرات فصول و دیگر تغییرات طبیعی در کالبد معماری، و با در نظرگرفتن مسائل اجتماعی و اقلیمی. در ابتدای این پروژه، فضاهای باز و بیرونی طراحی شد و سپس، فضاهای بسته بر اساس دیاگرامها و ارتباطات شکل گرفت، همانطور که شاید معماری تاریخی یزد نیز در جهت طراحی فضای باز حرکت و طراحی فضاهای بسته بر اساس آن، شکل گرفته است.
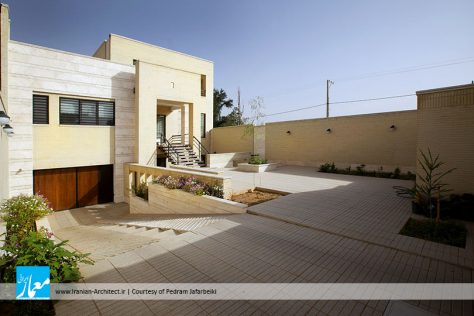
مساله اول، ارتباط ورودی خانههای تاریخی با شریان شهری بود؛ ایجاد گشایش و عقبنشینی دیوارهای خانه و متصلشدن قسمتی از خانه به شریان در حال حرکت که این مساله، با ایجاد پیرنشینها، اهمیتی دوچندان در زمانه خود داشته است. الگوی شهری جدید، نماهای جنوبی را تبدیل به دیوارهای از ابتدا تا انتهای کوچه، با فرمها و شکلهای متفاوت کرده است، اما در این پروژه، تعریف ورودی جبهه جنوبی با عقبنشینی و ایجاد یک گشایش در شریان شهری، باعث شد خانه قسمتی از زمین خود را با شهر تقسیم کند، اگرچه که نمیتوان موقعیت و قرارگیری زمین را در امکان ایجاد این پتانسیل انکار کرد.
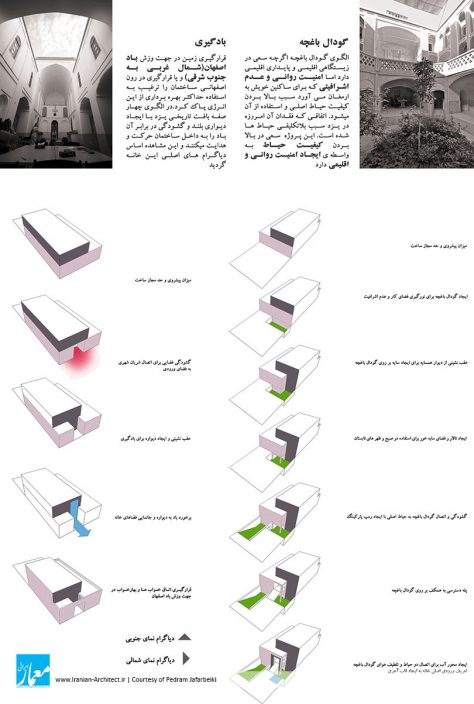
مساله دیگری که در بازدید از خانههای چهارصفه یزد مشاهده کردیم، استفاده از باد اصفهان به عنوان باد مطلوب بود؛ استفاده از یک دیوار بلند و ایجاد گشایشی فضایی برای جذب و تقسیم باد به فضاهای جانبی. قرارگیری زمین در مسیر حرکت باد اصفهان، سبب استفاده از این نوع زبان و ایجاد دیوار بلند در این مسیر و گشایش فضایی در ورودی جنوبی شد، بادی که پس از برخورد با دیواره خانه و گذر از فضای سبز (گل شببو)، تعیینکننده جانمایی اتاقهای خواب و بهارخوابها شد.
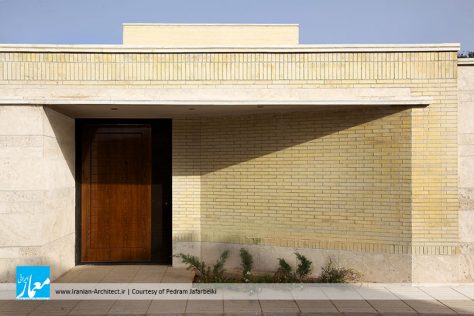
در فضای پذیرایی که همیشه میزبان مهمانان در شبهنگام است، استفاده از نورگیر سقفی تامینکننده روشنایی فضا در طول روز است (همانطور که در معماری تاریخی، روشنایی بسیاری از فضاها از طریق سقف تامین میشده است) و اولویت بازشوها به فضاهایی داده شده است که مورد استفاده روزمره افراد خانواده است.
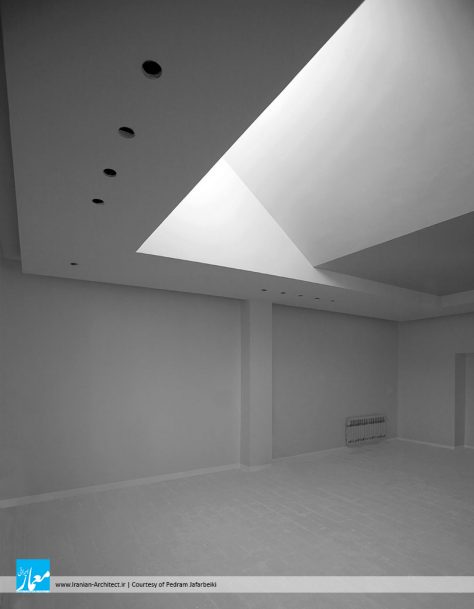
قرارگیری فضاها در نمای شمالی، با احتساب جانمایی گودالباغچه و حرکت خورشید، سبب شکلگیری فضاها و عملکردها شده است. ارتباط حیاط اصلی و حیاط گودالباغچه نیز، علاوه بر ایجاد بازشوها و ورودیها، ارتباطی شفاف از جنس آب دارد، حرکتی که آرامشبخش و مطبوعکننده فضای گودالباغچه و تضمینکننده کیفیت زیست در این فضاست. در ضمن، اضافه شدن فضای کار صاحب خانه و یک نشیمن خصوصی در گودالباغچه، سبب پویایی این فضا و ایجاد تالار در حد فاصل فضای بسته و باز، سبب استفاده از این فضا در روزهای گرم تابستان شده و محور آب و درختان سبز باعث تلطیف این محیط خصوصی شده است.
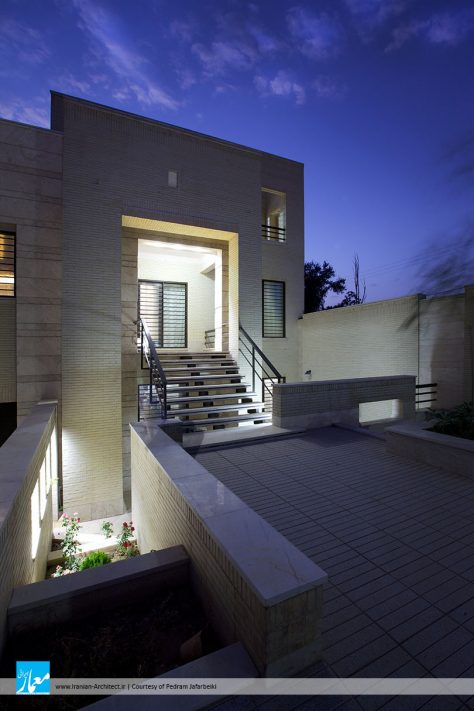
ایجاد فضای گودالباغچه در حیاط خانه، علاوه بر عدم اشرافیت فضای خصوصی برای افراد خانه، فضایی شده است برای حضور خانواده در صبح، برای صرف صبحانه در تالار اصلی و فضایی برای گردهمایی شبانه مهمانان، مهمانانی که تجربه استفاده از فضای باز را تا به حال نداشته و مهمانیها را جز در چهاردیواری با پردههای ضخیم تجربه نکردهاند، اینبار در فضایی با حضور آب، درخت نارنج و دیگر تجربههای فضای باز، گرد هم میآیند.
Mahdavi Sunken Garden
Pedram Jafarbeiki
Location: Yazd, Iran
Date: 2015
Area: 830 sqm
Status: Completed
Client: Amirhossein Mahdavi, Nazila Adl
Design Associates: Amirhossein Jafarbeiki, Nazli Jafarbeiki
Drawing: Sama Gheblezadeh
Mahdavi sunken garden, located in the old city of Yazd, is a work of architecture based on environmental and social issues, and natural influential elements, such as seasons; yet not repetitive historical and conventional forms. Outdoor spaces were the first step in designing this building and interiors were later developed based on diagrams and connecting elements which were probably a common approach in historical architecture of Yazd.
The first priority was the connection between the house and the city stream which was created through a concave opening in surrounding walls that acted as a connecting point to the streets and always included a Pirneshin (stools built to serve as a rest area) which had its own significance. The newer city planning gave the southern wall a façade with different forms and designs that stretched from the beginning to the end of the avenue. The placement of the entrance on south side was designed by retreating of walls and creating an opening that serves as a common space between the house and city; yet it is important to note that the location of the house has also played an important role in providing this possibility.
Another significant characteristic of Char-Sofe houses of Yazd is their capability for using the pleasant Isfahan wind through high walls and creating openings that absorb and redirect the wind to secondary spaces. Therefore, leading the wind through the green spaces where night scented flowers were planted to indicate the bedrooms and spring bedrooms.
The living rooms which were for accepting guests at night, took their light from the roof during the day (as it was a customary method of providing light in historical architecture) and the doors were placed in a manner to give priority to the coming and going of the family members.
The location of northern spaces and their purpose were determined by the placement of sunken garden and movement of the sun. The connection of the main garden and the sunken garden decided for the entrances and openings which have a flowing quality that ensures a pleasant and relaxing atmosphere of the sunken garden. The designed work space with a private living room adjacent to the sunken garden, give it a lively efficiency. In addition, an outdoor foyer made delicate by the green trees and water provides an escape for this private space on hot summer days.
Therefore, designing the sunken garden serves as the means for concealing the private areas of the house and getting together of family members for breakfast in the main hall, as well as a suitable space for entertaining the guests at night, guests who always gathered in closed up rooms with thick curtains, now have the opportunity to enjoy the open air beside water and tangerine trees.

