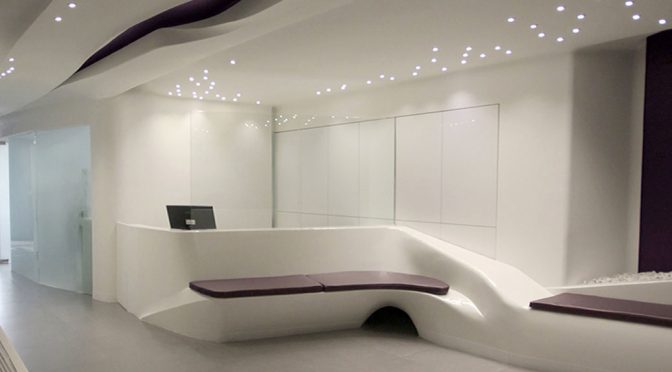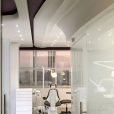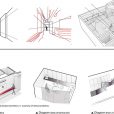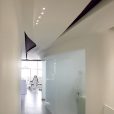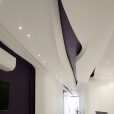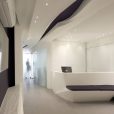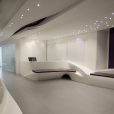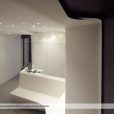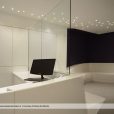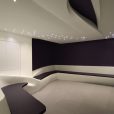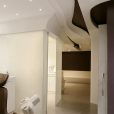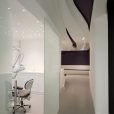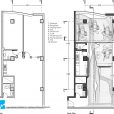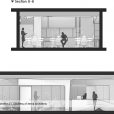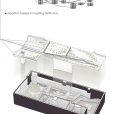لوندر
معمار: دفتر معماری زما (رضا مفاخر)
موقعیت: کرج، ایران
تاریخ: 1393
مساحت: 100 مترمربع
وضعیت: ساختهشده
کارفرما: دکتر خضری
همکاران طراحی: سارا شاملو، فروزان وحدتی
همکاران ساخت: محمدهادی رامی، مریم جلیلی
ارائه: فاطمه نیکنژاد، یحیی نوشآبادی
نگارنده ادبی: سحر حقپرست
عکس: رضا مفاخر، آزیتا سمناک
جوایز: تقدیرشده گروه ساختمانهای اداری هشتمین جایزه معماری داخلی ایران (1394)
همواره تفاوت بوده میان آنچه ساخته شده و آنچه خواسته ذهن هنرمند است: تضاد میان دنیای باید و دنیای مطلوب؛ از دیدگاه فضا که بنگریم، “معماری” همان تفاوت مورد نظر است. هنرمند روحی است که از آغاز، هرگاه رو به سویی کرده، محیط را آنگونه که میخواسته، دیده است و نه آنچه وجود داشته است. او همواره دنیا را بهتر از هستها به یاد آورده است؛ شاید داشتن بال دیگر برای انسان رویا شده باشد و شاید ناخوداگاه، کره زمین، دیگر رویاها را شدنی نداند، اما هنرمند هنوز خواب آن را میبیند. هنرمند بدون رویا موجودیتی ندارد؛ وی همواره خواسته و برای تحقق رویاهایش، به دنبال راهحل زندگی کرده است.
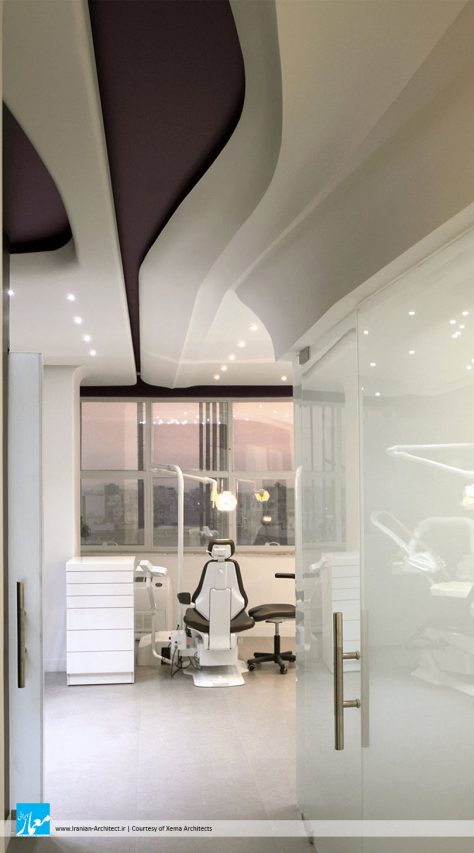
کاربر “لوندر”، ارتودنتیست است و دنیایش، زیبایی لبخندی مطلوب. شاید بتوان فرق وی را با دندانپزشک در همان باید و مطلوب دانست؛ اینکه انسان فقط سلامت باشد یا اینکه در اوج خواستهاش از زیبایی باشد. نیاز طرح و خواسته کاربر، فضاییست که به عملکرد او بهترین پاسخ را دهد و در محدودیت کالبد موجود، کاربری را تامین کند و بستر طرح، محیطی بوده انسانساخت، در حد رفع نیازهای روزانه فیزیکی و با تمام محدودیتها؛ واحدی ۱۰۰ متری، با کوتاهی آسمان دنیای انسانها، دیوارهایی که آنچه در میان گرد آوردهاند، سهم کاربر است از دنیا. عملکرد، نیاز، بستر محدود، مصالح، اقتصاد و هر آنچه به فیزیک باز می گردد، بازدارنده میشود سر راه معماری و انسان و فضای وی، و باید دانست که اجتنابناپذیر است موانعی که از آن سخن رفت؛ مانع بایدها و چهارچوبها و کلیشهها، مانع میخواهمها، اما نمیتوانمها. اما خیال تا چه حد فریبنده باشد، میتواند انسان را از مرز شدنیها بیرون ببرد.
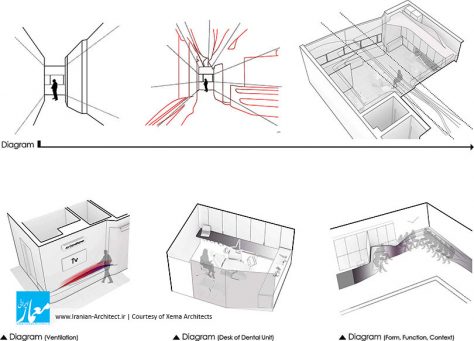
کرج، خیابان بهشتی، ساختمان پزشکان آرین، واحد ۱۷: خلاف عادت، فضا اغواگری است شیرین، با لبخندی دلنشین که نمیدانی پس از آن چه پیش خواهد آمد؛ بیننده را میکشد و میبرد به انتهای زیبایی. آنچه به نظر خیال میرسد، حقیقت محض فضاست، آنگونه که همیشه خواستند باشد و فیزیک با تمام نههایش، مانع شد. اینبار، خواسته معماری، نمایش زیبایی وعده داده شده است، نه آنچه موجود است و نه حتی کافی. معماری “باید” را به عنوان موجود و آنچه نمیتوان نادیده گرفت، پذیرفته و در کنار آن حرکت کرده است؛ گاهی به تنهایی نقش ایفا کرده، گاهی به تمامی، به بایدها عرصه حضور داده و گاهی با وجود و در کنار این کالبد سخت، دوگانگی حاضر را به نمایش گذاشته است؛ اتفاق سیالی که فضا را شکل داده، به دیوارهها تنیده، عملکرد را شکل داده، کاربر را در فضا هدایت کرده و آنجا هم که نیاز عملکرد صرف بوده، به کمرنگترین شکل ممکن، در همان نقطه به نظاره ایستاده است.
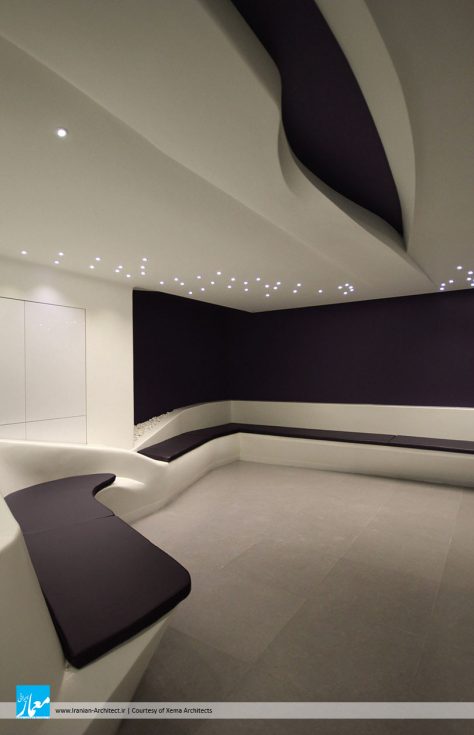
“لوندر” فضایی است بیرون مرزهای امکان؛ وی پذیرفته هر آنچه باید را، بدون ذرهای مقایسه با معیارهای خودش از زیبایی و بدون تغییردادن دنیا و کنار و پا به پای همین بایدها، هستی آغاز کرده و هیچ ساختاری را تغییر نداده، چرا که فیزیک اینگونه است که پابرجاست. هنر در مواجهه با خواسته کاربر، فضا را اتفاقی یکپارچه دانسته و یک قدم جلوتر از چشمان کاربر، هرچه را آن لحظه نیاز است تا با او قدم بردارد، پدید میآورد، لبخندی دلنشین میزند و نگاه را با شیرینی تمام، به طنازیاش جلب میکند. اما محدودیتهای فیزیک، نیاز را تحت تاثیر قرار نداده است؛ وارد محیط که بشود و پشت سر که بگذاردش، با گشایشی روبرو میشود که میتواند دقایقی چند را در آن بگذراند، در صورت نیاز، فضا پاسخگوی سوالات وی است و زمانش که رسید، باز ناخوداگاه، فضاست که مسیر گذر به عملکرد را به او مینمایاند. ورودی، فضای انتظار، فضای پاسخگویی منشی، اتاقهای معاینه، و فضاهای خدماتی مورد نیاز همه در مختصاتی قرار گرفتهاند که رویای فضاست، نه بایدهای ساختار و کالبد سابق. واحد اداری پیش از “لوندر”، فضایی به چشم کوچکتر بوده و از دیدگاه عملکرد، با پاسخ به نیازهای عملکردی یک مطب اورتودنسی روبرو بوده است.
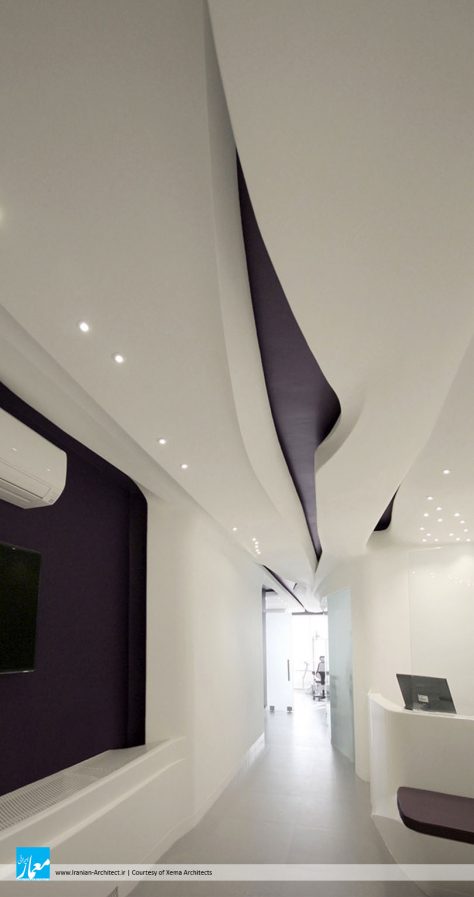
فضا موازی با رخداد خود، روشنایی را بسته به سطح نیاز شکل داده است. به بیانی بهتر، معماری انسان را آنچنان که خواسته خود وی بوده، در برگرفته و همانطور هم روشنایی فضا را تامین کرده است. گویی حال که آنچه باید باشد، پدید آمده است، خود مختصات نور لازم را نیز مشخص میکند. هرکجا تراکم “جرم در برگیرنده انسان” فزونتر شده، نور نیز نیاز بیشتری به بودن احساس کرده است.
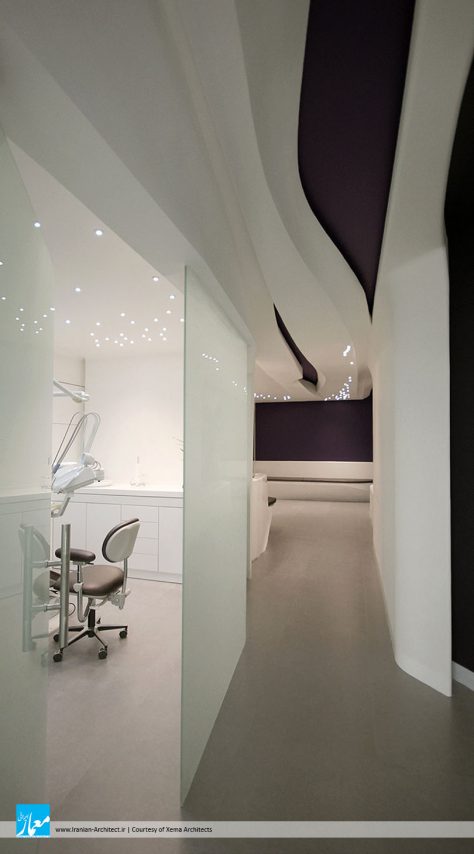
اکنون، شهریورماه ۹۴، فضا هفت ماه است که در کنار انسان است. حرکت نگاه را در چهره کاربران فضا میتوان دید، نگاهی که گویی خیال را دنبال میکند، اما اینبار به خود که میآید، همه چیز حقیقت دارد؛ جذابیتی که وی را دقیقهها، نه تنها به خستگی نرسانده، بلکه به اینهمانی با معماری رسانده است؛ خیلی ناگهانی، من انسان در پیشزمینه فضای انتظار “لوندر”.
Lavender
Architect: Xema Architects (Reza Mafakher)
Location: Karaj, Iran
Date: 2014
Area: 100 sqm
Status: Completed
Client: Dr. Khezri
Design Associates: Sara Shamlu, Forouzan Vahdati
Construction Associates: Mohammad Hadi Rami, Maryam Jalili
Presentation: Fatemeh Niknejad, Yahya Noushabadi
Author: Sahar Haghparast
Photo: Reza Mafakher, Azita Samnak
Awards: Honorable Mention of 8th Iranian Interior Architecture Award (1394) in Office Buildings Category
At all times, there always was and will be a difference between what is developed by construction and what is thought by the human mentality of the artist. In terms of space, the contrast between the “desired” and the “must” worlds is defined by architecture. The artist has a soul that appreciates and views everything in his or her own perspective and not by what it really exists in a space; which results into a fantasied vision of the world. For instance, humans with wings are only imaginable by regular people, but dreamed by artists regularly. An artist without fantasy and dreams is indescribable; thus, he or she will continuously be searching for a technique to free their ideologies.
“Lavender” is an orthodontist clinic at Arian Medical Centre, 100 sqm located at Karaj, Iran. The space users satisfactions originate by the elegance of a desired smile. It maybe possible to define the difference between an orthodontist and a dentist’s world with the “must” and desired” concepts; A dentist may only desire dental health, while an orthodontist appeals aesthetics. The users’ demands and the design requirements are fulfilled by a space with functional responses along with practice in the existing framework. The design context was a human-built environment with answers for physical daily needs and all limitations; a 100 sqm unit with a low ceiling and walls that creates a trapped space in the users world. Functions, requirements, environment limitations, materials, economics and anything related to physics are constraints for architecture, human and human space. These factors are significant and may not be bypassed; restrictions of “musts”, framework, stereotype and obstacles of desired and impossible. Whilst taking into consideration that a vision must have the essential creativity to be able to seduce an individual from the possible and the “must” boundaries.
Arian Medical Centre has a persuasive design that seduces the observer’s vision contrary to what the eye is adapted to. In this design, what seemed as fantasy and was impossible due to physical limitations is now given life and has become a part of reality. The purpose of this architecture is to present a beauty outside of an individual’s imagination, not what can exist nor what is enough. Architecture has accepted the “musts” concepts – the forms of an existence that cannot be changed nor ignored, and continues to move alongside it. At times, architecture performs unaccompanied and sometimes leaves the arena empty for the “musts” to play, while at others, the two coexist alongside each other presenting the existing contrast. The mobile appearance that has given a unique vision to the space also provides different functions for the design; it transforms into walls and ceiling details, secretary desk, and sitting areas. In addition, it creates a baseline for lighting whereas it fades away in areas where its functions are unnecessary.
“Lavender” is designed with creativity outside of one’s imagination. It has accepted the “musts” without judgment toward the reality of aesthetics. It has been constructed with the knowledge of the possible physical limitations alongside the “musts” yet has not undertaken any physical modifications itself. Due to the client’s demand, the architecture holds a uniform appearance throughout each step of the user in the clinic. The physical constraints of the design do not have an effect on the user’s daily necessities. Following the entrance, there exists a waiting area that is utilized as a communication space with the secretary and a resting area for the patients. The architecture itself is used as guidance and leads the patients to the requisite rooms. Entrance, waiting room, secretary area, examination rooms, and service rooms all follow coordinates from the architectural design, not the former structure constraints. Prior to renovation, “lavender” clinic was witnessed smaller by the audience, unresponsive to the users’ daily necessities and obscurity to the lighting of space.
In this design, architecture forms the lighting while following the same concept of satisfying the users’ requirements. Light spots are conceived by the completion of the design while in places where the mobile curves are greater in volume, the necessity of lighting is additionally demanded.
Today, August 2015, it has been seven months that the mentioned space has existed. Thus far, the design has taken the users’ visual attention, taking them into a fantasy world with the exception of reality present. These attractions not only pleases and entertains the users, it provides a sense of unity between the users and the space.

