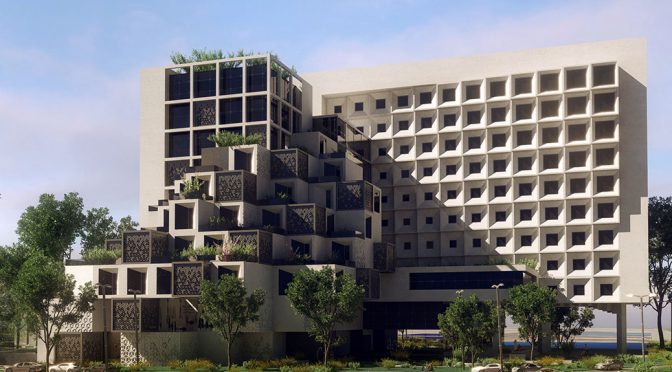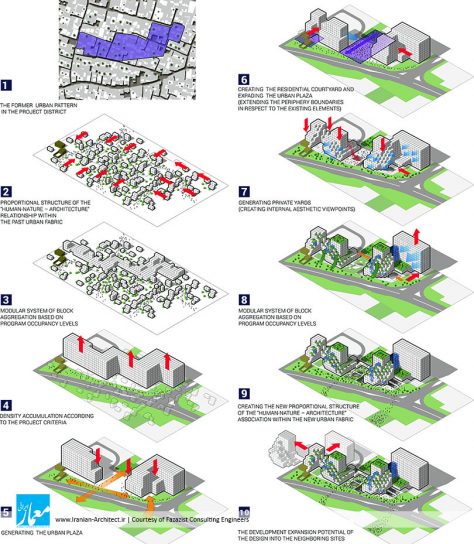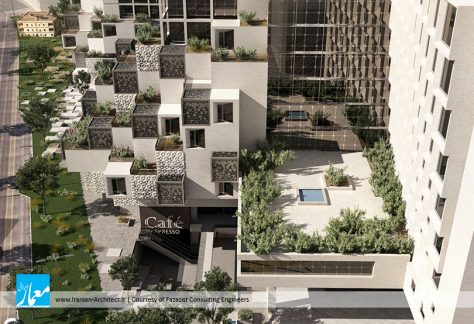مجموعه چندعملکردی شمسالضیافه
مهندسین مشاور فضازیست
موقعیت: مشهد، ایران
تاریخ: ۱۳۹۴
مساحت: ۱۲۰۰۰۰ مترمربع
وضعیت: طرح پیشنهادی مسابقه
کارفرما: آقای الحی و هواپیمایی ماهان
مدیر طراحی: فرشاد تاتاری
تیم طراحی: امیررضا شهریاری، مریم وکیلی، عارف میرزااحمدی، ملیحه غلامی، فرناز فتاحی
مدلسازی و رندرینگ: عارف میرزااحمدی، محمد جوکار
گرافیک: عارف میرزااحمدی، ملیحه غلامی، نوید جلائیان
بافت قدیم مشهد در دو دهه گذشته، تحت تاثیر تحولات زیادی بوده است؛ تخریب بخشهای مهم یادمانی و هویتی عناصر بافت شهری، از جمله شبکه پیچیدهای از گذرها ، عملکردها و فعالیتهایی که با فرهنگ مجاورین حرم مطهر امامرضا درآمیخته شده بودند، حاصل بیتوجهی به اتصال بافت قدیم به جامعه کنونی بود که این تغییرات منجر به تاثیرات شگرفی در ساختار جمعیت و نیز تخلیه محلههای مسکونی قدیم شد.
احیای ارزشهای حاکم بر بافت قدیم، ضمن در نظرگرفتن نیازهای جامعه معاصر، بدون توجه به کانسپت “پایداری”، در هر سه بعد محیطی، اجتماعی و اقتصادی، دستیافتنی نخواهد بود. پروژه شمسالضیافه با موقعیت منحصربهفرد و برنامهدهی متنوع و انطباقپذیرش، میتواند بر ساخت فضایی برای احیاء و توسعه مفهوم پایداری، موثر باشد.
یکی از ضرورتهای اجتنابناپذیر این پروژه، پاسخگویی به نیازهای متفاوت بهرهبرداران شمال زائرین و مجاورین حرم مطهر امامرضا است. حضور مداوم مردم و برنامههایی برای جذب مردم در سطوح مختلف پروژه، امکان خلق فضایی فعال و زنده را فراهم میکند. پرورش فضای شهری و قرارگاههای اجتماعی و افزایش پیادهراهسازی میتواند بر گسترش پایداری اجتماعی موثر باشد. به علاوه، خلق فضاهای یادمانی، توام با حفظ عناصر باقیمانده از بافت گذشته، از جمله خانه تاریخی، مسجد و درختان قدیمی حیاط خانهها، میتواند بر ریشههای اجتماعی و فرهنگی پروژه تاثیرگذار باشد.
توجه ویژه به محیطهای عمومی، نیمهعمومی و خصوصی در قسمتهای مختلف پروژه، در کنار فراهمآوردن منابع انرژی نو و پاک، پایداری محیطی پروژه را پیشبینی کرده و نیز برنامهدهی منعطف با توجه به مطالعات اقتصادی، ضامن پایداری اقتصادی این پروژه است.
Shams-al-Ziafeh Mixed-Use Complex
Fazazist Consulting Engineers
Location: Mashhad,Iran
Date: 2016
Area: 120,000 sqm
Status: Competition Proposal
Client: Mr. Alhay & Mahan Airlines
Design Manager: Farshad Tatari
Design Team: Amirreza Shahriari, Maryam Vakili, Aref Mirzaahmadi, Maliheh Gholami, Farnaz Fattahi
Modeling & Rendering: Aref Mirzaahmadi, Mohammad Jokar
Graphic: Aref Mirzaahmadi, Maliheh Gholami, Navid Jalaeian
The old urban fabric of Mashhad has been through extraordinary transformations, in the past two decades. The destruction of the foremost parts of the memorable and identifying elements of the urban fabric including the interlaced network of walkways, functions and activities blended with the incorporated culture of neighboring individuals surrounding the holy shrine of Imam Reza, thus disregarding the notion of interconnecting the fabric with the existing community. Consequently, these changes resulted in dramatic alterations in the fabrics population structure and the evacuation of the past residence.
Today, we depict that the revival of the values governing the old fabric, in consideration with the contemporary societies needs, cannot be achieved without attention to the concept of sustainability (environmental, social and economical). Shams-al-Ziafeh project with its unique location and diverse and adaptive programs can be effective in constructing a space for the revival and development of the sustainability concept.
An inevitable necessity of this project is responding to the various society needs of the projects consumers including the neighbors and the Imam Reza pilgrims. People’s constant presence and programs accumulative permeability within the various project levels provides the possibility of creating a lively and active space. Nurturing the urban space and social quarters and increasing walk-ability can be effective for the cultivation of social sustainability. Additionally, the creation of a memorable space accompanied with the preservation of the past fabrics remaining elements, such as the historic house, mosque and the old trees in the yards will be effective to the cultivation of the projects cultural and social roots.
Special attention to the public, semi-public and private landscape in various parts of the project together with obtaining new energies envisions environmental sustainability; and flexible programing, in accordance with market studies, ensures economic sustainability of the project.
























