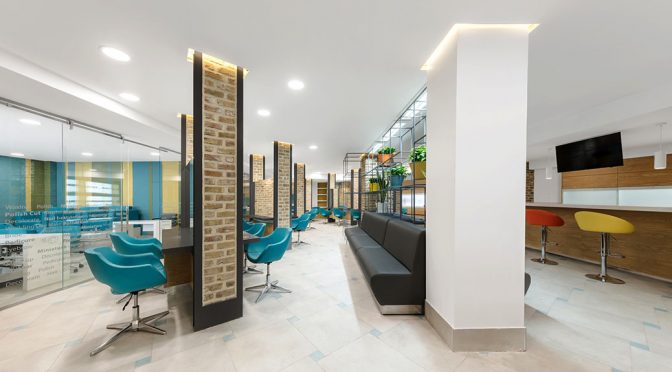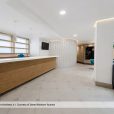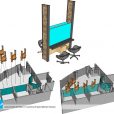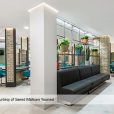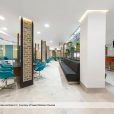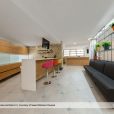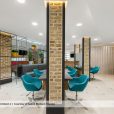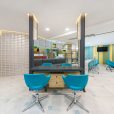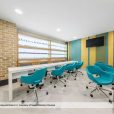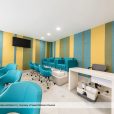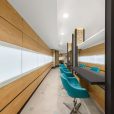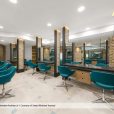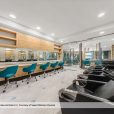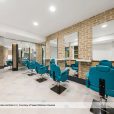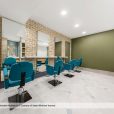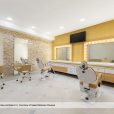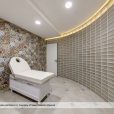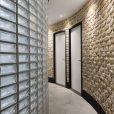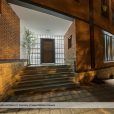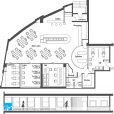سالن زیبایی مینیاتور پلاس
معمار: سعیدمحسن یونسی
موقعیت: تهران، ایران
تاریخ: 1396
مساحت: 300 مترمربع
وضعیت: ساختهشده
کارفرما: امیرحسین پیرحسینلو
تیم پروژه: بهزاد پیرحسینلو، پردیس صمدی، امیر مصباحی
در سالهای اخیر، همراه با افزایش کیفی سطح زندگی در تهران، فضاهای خدماتی دستخوش تغییرات چشمگیری شدهاند که همواره با بهکارگیری فن معماری داخلی همراه بوده است. سالن زیبایی مینیاتور پلاس دومین شعبه از این برند در تهران است که برای راهاندازی آن، فضایی تجاری به مساحت 300 مترمربع، در طبقه همکف یک مجموعه مسکونی در منطقه یک تهران، در نظر گرفته شد.
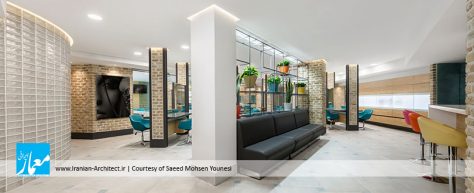
تراکم نیازها
از آنجا که مینیاتور از برندهای قدیمی تهران در زمینه آرایش و زیبایی است، برای راهاندازی شعبه دوم خود، نیاز به تامین همه خدمات در سطح کیفی بالا را اعلام کردند. این بخشها شامل 24 عدد صندلی ـ آینه، اتاقهای مجزا برای آرایش صورت، ناخن، رنگ، اپیلاسیون، و همچنین سالن جداگانه VIP است. در مینیاتور پلاس، برای بالابردن بهرهوری سالن اصلی، برخلاف معمول (چیدمان آینهها به دور سالن)، صندلی ـ آینهها در قالب شش یونیت چهارتایی، در وسط سالن جانمایی شدهاند. برای این کار، یونیت چهارتایی خاص، متناسب با معماری فضا طراحی و ساخته شده است.
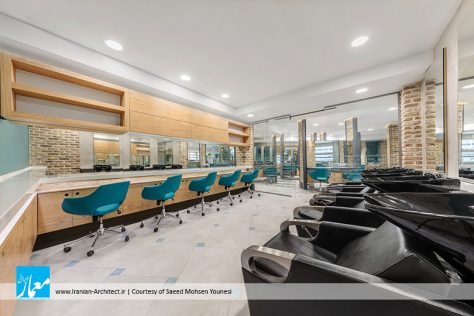
ضوابط و دستور العملها
سالنهای زیبایی دارای ضوابط و دستورالعملهای معماری و نظارتی مفصل و سختگیرانهای هستند که در مینیاتور پلاس، در سطح بالایی، با در نظرگرفتن ارگونومی و یکدستی فضا لحاظ شده است.
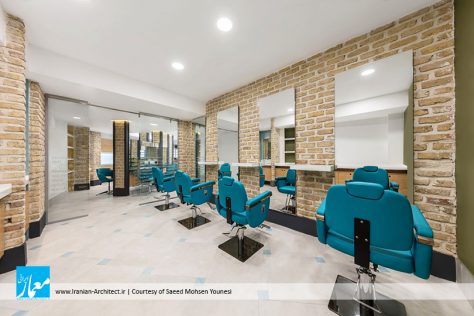
معماری زمینه
از آنجا که محل قرارگیری سالن زیبایی مینیاتور پلاس، از ساختمانهای مسکونی شاخص منطقه یک بوده و به میزان زیاد، از آجر در فضاهای گرم آن استفاده شده است، آجر به عنوان متریال غالب، به سالن زیبایی وارد شد و پارادوکس میان آجر روستیک و لطافت نور و آینهها و سطوح شیشهای، تشکیلدهنده اتمسفر جاری در پروژه هستند.
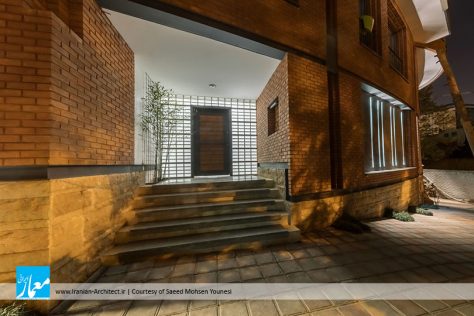
نما
فضای اختصاص داده شده برای طراحی سالن زیبایی مینیاتور پلاس، فضایی تجاری با پنجره(ویترین)های بزرگ و رو به خیابان است. لذا با توجه به الزام برای بستن ویترینها و همچنین حفظ هماهنگی با نمای مجموعه مسکونی، بافتی فلزی برای پوشاندن پنجرهها طراحی شد که شامل شکافهای دربرگیرنده رنگ سازمانی و نور پردازی خاص است.
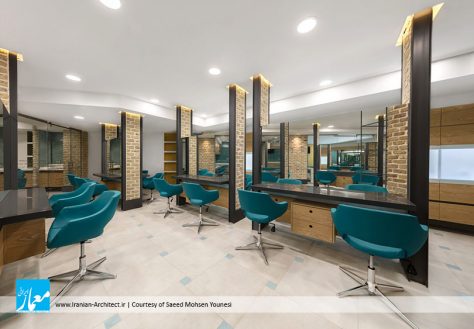
انعکاس آینهها
زاویهدار بودن یونیتها و انعکاس تصویر در تصویر آینهها، حسی از گمشدگی در فضا را القا میکند، اما از آنجا که محدودیت کلیت فضا قابل درک است، پس از اندکی، گمشدگی جای خود را به رازآلودگی خواهد داد. این نکته در آنجا اهمیت خود را نمایان میسازد که با وجود تراکم صندلیها، حسی از خصوصیبودن فضای اطراف، به مشتری القا خواهد شد.
Miniature Plus Beauty Salon
Architect: Saeed Mohsen Younesi
Location: Tehran, Iran
Date: 2017
Area: 300 sqm
Status: Completed
Client: Amirhossein Pirhosseinloo
Project Team: Behzad Pirhosseinloo, Pardis Samadi, Amir Mesbahi
Following the increase in the level of life quality in Tehran, over the past few years, interior design has proved effective in rebranding and revitalizing functional areas, by means of techniques wrapped in art. “Miniature Plus Beauty Salon” is the second branch of “Miniature Plus” patent in Tehran. To be launched, it took 300 square meters of the ground floor of a residential complex located in north of Tehran.
Meeting Certain Needs
Having been known as an old brand in make-up and beauty groundwork in Tehran, patent owners had demanded to be supplied with all services in the highest quality, including 24 special haircut chairs, separated make-up rooms for nail job, hair dye, depilation and a separated VIP salon, as well. To raise efficiency, haircut chairs had better to be located in the format of six units of four, in the middle of salon, unlike the usual (mirrors laid out around the salon, in Miniature Plus). To tackle the further juxtaposing problems, four special units aligned with architectural theme, was designed and made.
Regulations and Guidelines
Beauty salons have got detailed architectural codes and strict regulatory guidelines which are considered in Miniature Plus beauty salon, while considering ergonomic and integrity of the space.
Context
Known as a special building in Northern territory of Tehran, due to proper use of brick in its different parts, Miniature Plus beauty salon benefits prevailing brick as the main interior material as well. Paradoxical juxtaposition between rustic bricks, subtlety of light, mirrors and glassy surfaces has led to the current atmosphere within the project.
Façade
The dedicated space for designing Miniature Plus beauty salon is a spacious commercial area with sizeable windows facing the street. Thus, according to requirement for closing the windows (because of Islamic rules) and also maintaining the harmony with the façade of the residential complex, a metallic texture for covering windows were designed which includes fractures of the organizational color and special lighting.
Mirrors Reflection
Angularity of units and reflections of mirrors into one another repeatedly, induces a sense of so-called suspension. Yet, the general borders of space are understandable, ergo after a while, suspension gives its place to ambiguity. When all is said and done, the point shows its importance once; a feeling of privacy is induced to customers, despite the density of chairs.

