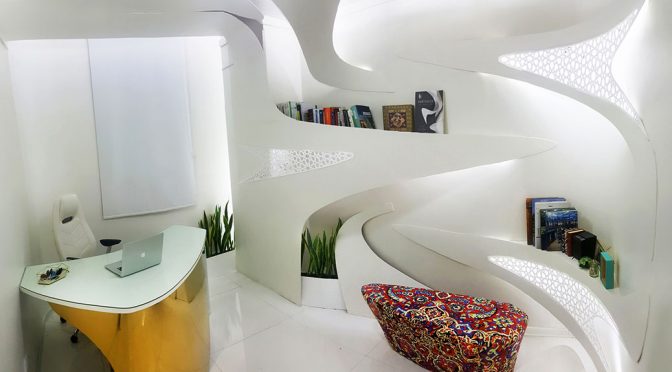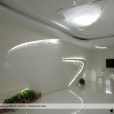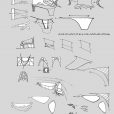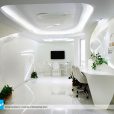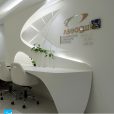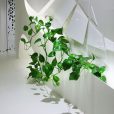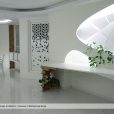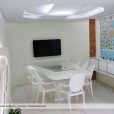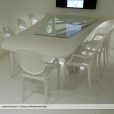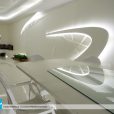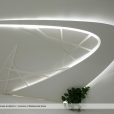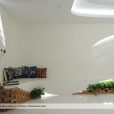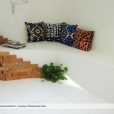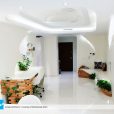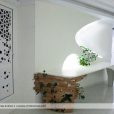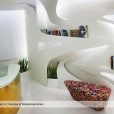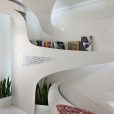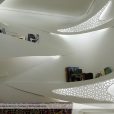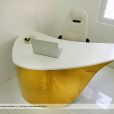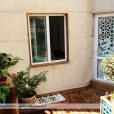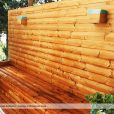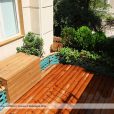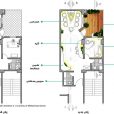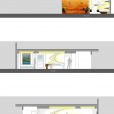استودیو معماری آسو
معمار: محمد امینی
موقعیت: تهران، ایران
تاریخ: 1395
مساحت: 60 مترمربع
وضعیت: ساختهشده
کارفرما: محمد امینی
تاثیرگذارترین مولفه در تعریف دفتر کار، حرفه و نوع ارائه آن است. محدودیت فضا و زیربنای کوچک نیز باعث میشود انتخاب عناصر به گونهای باشد که در جایگذاری و حلکردن آن در جداره، بتوان روابطی خوانا در فضا به وجود آورد.
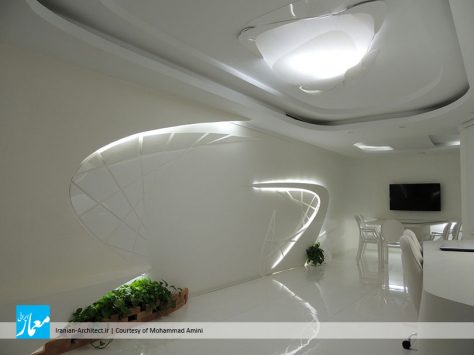
تاثیر زمان و تنوع نورپردازی در طول شبانهروز، به وسیله نور طبیعی و مصنوعی، کیفیتی با هویت معماری ایرانی و یکی از شاخصههای اصلی آن، یعنی گذر نور در فضا و پیدا و پنهان آن را نشان میدهد. استفاده از گرهچینی هندسی و رسمیبندی در شکلگیری جدارهها و همچنین پیوند عناصر داخلی نیز باعث شده است به گونهای متفاوت، بتوان آن را دید و کیفیتش را تجربه كرد.
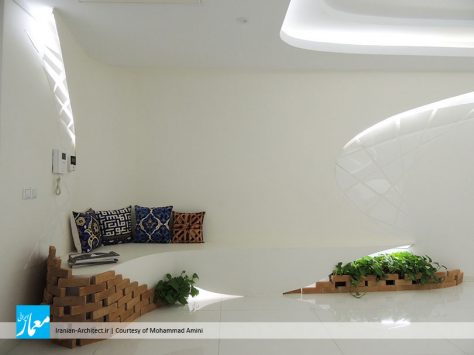
آجر و گرمای آن، با چیدمانی از یک پیمون تا رسیدن به پوستهای در تلفیق با گیاه و لایههای مختلف جدارهها، ضمن شکافتن دیوار پسزمینه، نور و گیاه را مابین خود قرار میدهد و تولد یک عنصر را به همراه دارد. این عناصر متشکل از لایههایی هستند که با تجانس ساختاری، و گاه تضاد مصالح، و همچنین استفاده از نور مصنوعی و گیاه، به فضا روح بخشیده و به ارتقاء کالبد آن کمک میکنند.
Asoo Architectural Studio
Architect: Mohammad Amini
Location: Tehran, Iran
Date: 2016
Area: 60 sqm
Status: Completed
Client: Mohammad Amini
The most effective component in defining offices, is their profession and presentation. Space constraints and small area make the selection of elements in such a way that legible relationships can be made by placing and solving these elements in the wall-face.
Influence of time and the variety of natural and artificial lighting throughout day and night, shows a quality with the identity of Iranian architecture and one of its main characteristics which is light passing through apparent and hidden parts of space. Using Islamic Geometry in wall-faces’ parameters formation, and also the linkage of internal elements has made it possible to see and experience its quality in different ways.
Brick and its warmth, by a specific layout (from a module to a cortex which is combined with plants and layers of the walls), and separating the background wall, puts light and plant inside itself and brings birth to an element. These elements consist of layers that enhance the structure of the space and make it alive, by structural convergence, material contradiction and usage of artificial light and plant.

