ساختمان مسکونی حقیقی
معمار: دفتر معماری بوژگان + دفتر معماری AAD
موقعیت: تهران، ایران
تاریخ: 1392
مساحت: 1،180 مترمربع
وضعیت: ساختهشده
کارفرما: جواد حقیقی
طراحی و اجرا: حامد بدری احمدی، آریا تحویلی
همکاران طراحی: فرزانه قاسمی، مهسا مختاری
سازه: طاهر نقیزاده
تاسیسات مکانیکی و الکتریکی: رستاک
عکس: حامد فرهنگی
صورت مسأله این پروژه روشن بود؛ آپارتمانی نه چندان بزرگ، با چهار طبقه مسکونی، یک طبقه لابی و پارکینگ، و طبقه زیرین آن، فضای خدماتی. زمین پروژه در یکی از کوچههای فرعی خیابان دولت واقع شده است و هدف کارفرما از ساخت، سکونت در ساختمان بود و نه فروش. همه اینها حکایت از این داشت که ما با ساختمانی که صرفأ هزینهکردن و فروختن برای آن ارزش است، مواجه نیستیم. نکته جالب توجه و حائز اهمیت این بود که کارفرما در اولین مذاکره مشترک، پروژه خود را اینگونه تعریف کرد: “خانهای طبیعی”. او در واقع، به دو مقوله بسیار مهم و کلیدی اشاره کرد: “خانه” و “طبیعت”.
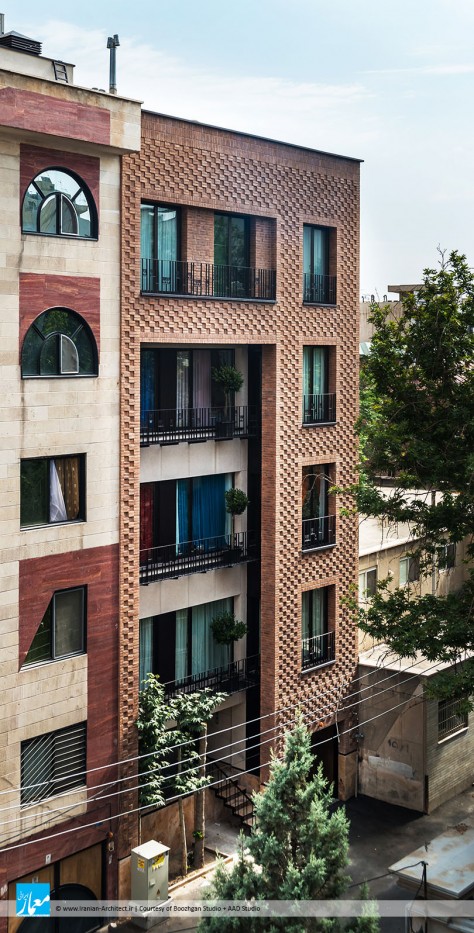
در این پروژه، تلاش شد در درجه اول، به مسایل مهمی چون جایگاه ورودی، تناسبات، تفکیک عرصههای عمومی و خصوصی، توجه به مقیاس انسانی، بهرهمندی مطلوب از دیدهای جذاب جنوبی و نیز شمالی توجه شود. از اینرو، در پروسه پرداختن به روابط داخلی پروژه، پلکان سراسری که به دلیل شرایط پارکینگ، در گوشه پلان قرار داشت، با لغزش خود در طبقه اول، خود را به مرکز پلان نزدیک کرد تا روابط داخلی واحدهای مسکونی و تفکیک عرصهها، شرایط مطلوبتری پیدا کند. روح حاکم بر معماری آپارتمانها نیز، ساده، بیادعا و به دور از تجملات رایج معماری مسکونی تهران در نظر گرفته شد، فضاهایی که تا حدی، روح خانه و سکونت را در درون خود داشته باشند.
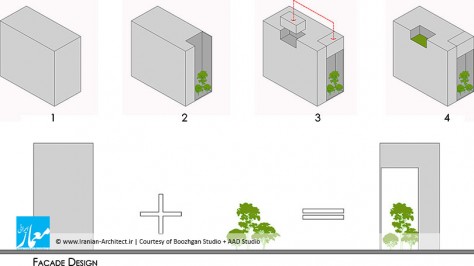
وجود سه درخت چنار در مرز شمالی پروژه، شاید اولین چالش ما در این پروژه بود، علیرغم همه مسایل اجرایی که نگهداری این سه درخت به پروژه تحمیل کرد، حفظ و ترکیب آنها با پروژه، در دستور کار تیم طراحی قرار گرفت و شخصیت کلی نما را رقم زد. با حفظ و رعایت ضوابط شهرداری، کالبد پروژه بدینترتیب پدید آمد: سه طبقه تحتانی به خاطر حفظ درختان، اندکی از گذر شمالی عقب نشستند، در طبقه چهارم، این عقبنشینی در شمال پروژه پر شد و به دلیل حفظ سطح اشغال، سطحی معادل این پیشآمدگی، در قلب این طبقه خالی شد. بنابراین، هم نما دارای نکات و کیفیتهای لازم شد و درختان در قابی که از آجر طراحی شد، جای گرفتند و هم در طبقه چهارم (که محل سکونت کارفرمای پروژه قرار بود باشد و اکنون هست)، فضایی نورگیر در لحظه ورود به خانه پدیدار شد. این مهم، از این جهت برای گروه طراحی حائز اهمیت است که با حفظ استانداردها و ضوابط دست و پاگیر شهرداری، موفق به انجام آن شده است.
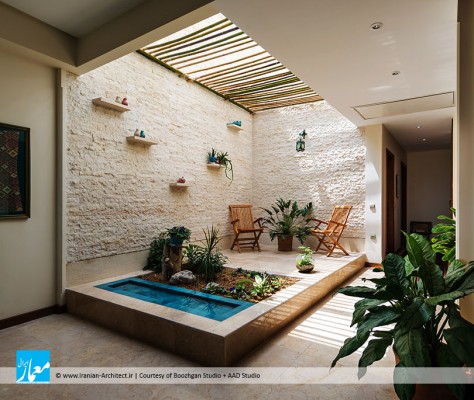
پوسته نما که حاصل مجموع فرایندهایی است که در بالا به آن اشاره شد، در دو سطح طراحی شد: قاب بیرونی که با آجر قرمزرنگ طراحی شد و درختان را در درون خود میبیند و سطح درونی این قاب که درختان، پنجرهها و فضایی برای حضور درختچه و گیاهان دیگر در آن طراحی شده است. در نهایت، محصول این فرآیند، در حد بضاعت تیم طراحی، تا حدی ویژگیهای نکات کلیدی روز اول مذاکره را در خود جای داده است: “خانه” و “طبیعت”.
Haghighi Residential Building
Architect: Boozhgan Studio + AAD Studio
Location: Tehran, Iran
Date: 2013
Area: 1,180 sqm
Status: Completed
Client: Javad Haghighi
Design & Construction: Hamed Badri Ahmadi, Arya Tahvili
Design Associates: Farzaneh Ghasemi, Mahsa Mokhtari
Structure: Taher Naghizadeh
Mechanical & Electrical Consultant: Rastak
Photo: Hamed Farhangi
The guidelines on the project were initially made quite clear; a four-storey residential apartment, not so huge, including a lobby floor, a parking floor, and a service area on the lowest floor. The project site is located in an alley, approximately in the midst of Dolat St. Tehran. The primary intention of the project employer turned out to be inhabiting the building, rather than making an investment for gaining some financial profit. This, in fact, implied that we would not have been faced with a project solely with a business target on the horizon. The most significant and attention-grabbing point regarding the project was the employer’s definition of the project mentioned in the very first meeting with the design team: ‘A Natural House’. In fact, he insisted on two key and crucial points: ‘Nature’ and ‘House’.
The attempt in the first place was made to give the highest attention to some important issues, such as the entrance space, proportions, distinguishing the public areas from the private ones, the human scale, and efficiently benefiting from the appealing Southern and Northern views. Considering the internal connections in the project, the stairway case that was located in the corner of the project, due to the parking position, was moved towards the center of the plan. In the first floor, so that the internal connections between the residential units and the distinction of the areas could be improved to a better position. The spirit of simplicity prevails among the residential units, unlike the prevailing luxurious architectural designs of the residential apartments in Tehran; the spaces that embrace the pleasant ambiance of ‘House’ and ‘Residence’.
The presence of the three sycamore trees near the Northern border of the site could be regarded as our first serious challenge. Despite all the obstacles imposed on project, due to preserving the trees on the site, the preservation of them was set on the agenda by the design team and consequently formed the general character of the facade. Having complied with the regulations of the municipality authorities, the framework of the project was provided as follows: The first three floors were moved away from the Northern pathway, due to the preservation of the trees. On the fourth floor, this retreat was skipped; therefore, an equivalent area in the center of this floor was removed, in order to keep the floor space constant. As a result, the facade managed to own the essential qualities and details, and the trees were embraced in a frame made of bricks. On the other hand, the fourth floor (that was supposed to be the employer’s residence and it actually is now) a bright patio at the unit entrance came into existence. This achievement is of great importance to the design team, since they have managed to do so considering the restricting regulations of the municipality authorities. As a conclusion, the result of this design process has almost the two important parameters of the first day negotiations: ‘Nature’ and ‘House’.

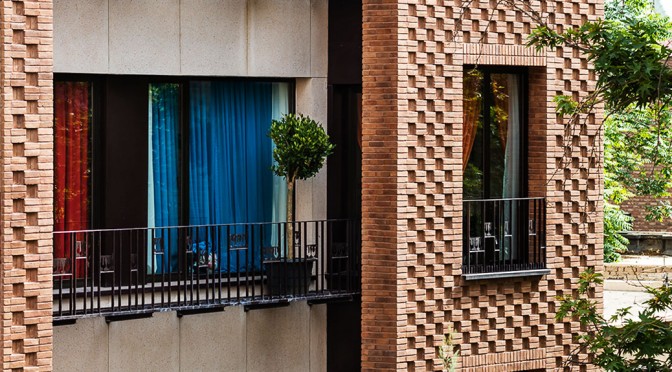
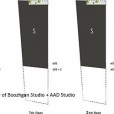
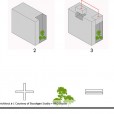
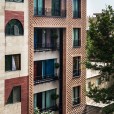
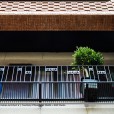
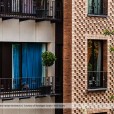
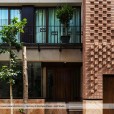
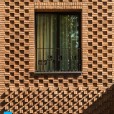
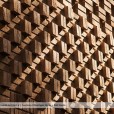
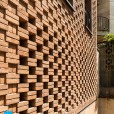
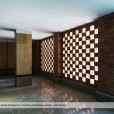
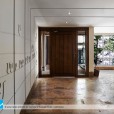
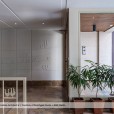
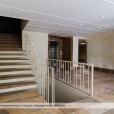
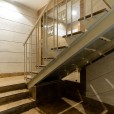
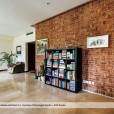
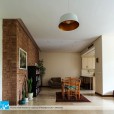
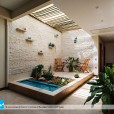
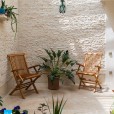
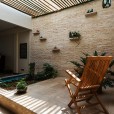
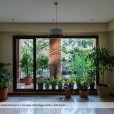
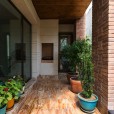
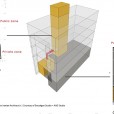
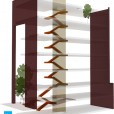
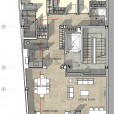
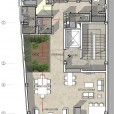
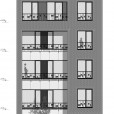
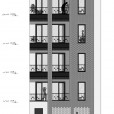
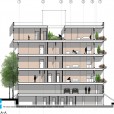
بی ادعا و یه کار خوب…
well Done
همخوانی اجر با طبیعت ایده خوبی بوده و همچنین بافت ان به نحو احسن انجام شده
اگه ممکنه ادرس دقیق پروژه رو ارسال کنید ممنون