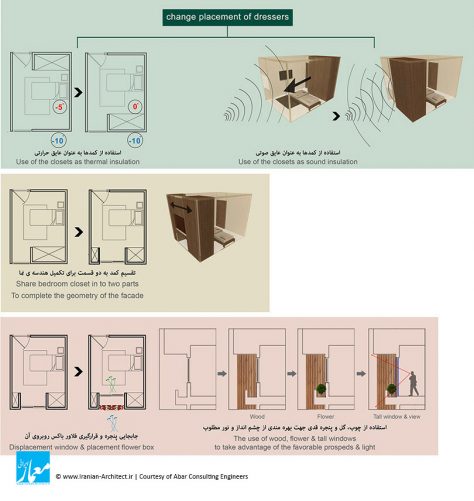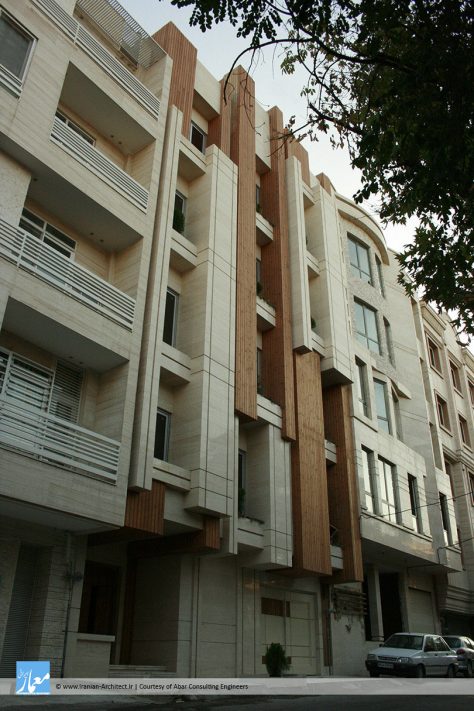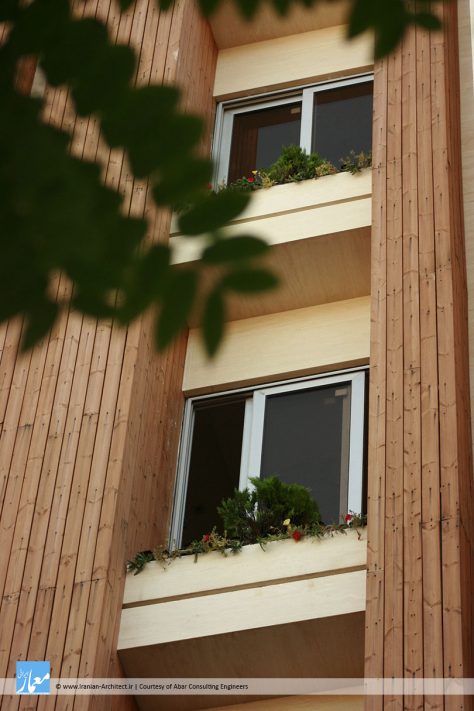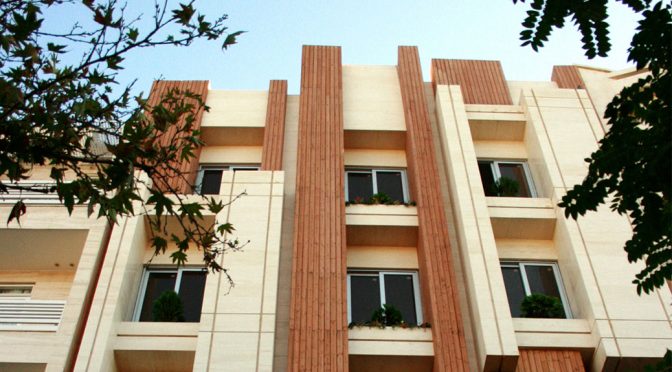ساختمان مسکونی خیابان باهنر ۱۰
مهندسان مشاور آبار (جواد خدایی)
موقعیت: مشهد، ایران
تاریخ: ۱۳۹۳
مساحت: ۱۱۰۰ مترمربع
وضعیت: ساختهشده
کارفرما: سهراب مطیع
تیم طراحی: جواد خدایی، حسامالدین بانصفت
برنامهریزی پروژه: سیده سارا جوادپور
مدلسازی: اعظم سلیمانی
اجرا: سهراب مطیع
نظارت: جواد خدایی، فرجالله صادقی، حمیدرضا شیوائیان
گرافیک: کمیل بیک
عکس: عباس فدایی، مجتبی عنایتی
در این پروژه، کارفرما از ما طراحی چهار آپارتمان سهخوابه را خواسته بود، اما نگاه ما به این پروژه، نمایشی از یک آپارتمان چندطبقه، با چشمانداز مناسب و توجه به بدنه شهری بود. در نظرات کارفرما، پیشنهاد قرارگیری اتاقهای خواب در سمت جنوب زمین و فضاهای عمومی در شمال، همچون اکثر ساختمانهای چپ و راست پروژه، به چشم میخورد، اما در تحلیلی که از موقعیت زمین داشتیم، دریافتیم که بنا از ضلع جنوب، به دلیل همجواری با مجموعه دانشگاه فردوسی، از یک چشمانداز بسیار مناسب به سمت کوههای جنوبی و غربی مشهد برخوردار است، ضمن آنکه نور جنوب در زمستانهای سرد مشهد، گرمای مطلوبی به فضاهای نشیمن و پذیرایی میبخشد. پس تصمیم گرفتیم تغییری در جانمایی فضاها ایجاد کنیم؛ ما اتاقها را به سمت شمال زمین بردیم و نشیمن، پذیرایی و آشپزخانه را به ضلع جنوب منتقل کردیم.

از طرفی، به جهت احترام به بدنه شهری و با توجه به تحلیل ساختمانهای مجاور، تصمیم گرفتیم هندسه نما تا حدودی، هماهنگ با ساختمانهای جانبی باشد. این کار باعث شد از حرکات عمودی و افقی برای بیان این هندسه استفاده کنیم که کمدها بهانه خوبی برای این کار بودند. برای شروع، ابتدا از کمدها به عنوان ابزاری برای تنوعبخشی بهره گرفتیم، به گونهای که سعی کردیم با جابجایی و شکستن کمدها، خطوط نما را از تیپ بودن خارج کنیم. ضمن آنکه سعی کردیم این حرکات عمودی و افقی را مانند تار و پودی که حجم را ساخته است، بیان کنیم، به همین دلیل، راستای بعضی از این حرکات را به داخل نیز امتداد دادیم. همچنین، با توجه به اینکه این نما بدنه سرد ساختمان نیز محسوب میشد، کمدها در بدنه بیرونی، به عنوان یک فضای واسط که مانع عبور سرماست، عمل میکنند. ضمن آنکه فکر کردیم میشود جلوی پنجرههای اتاقها، از گلدانهای مناسبی استفاده کرد.

در ادامه و برای پیوستگی بیشتر این بنا با ساختمانهای همجوار، از سنگ تراورتن سفید برای پوشش نما استفاده کردیم، متریالی که دو ساختمان شرقی و غربی استفاده کرده بودند. اما از چوب نیز به صورت عمودی، در برخی از احجام استفاده کردیم تا ویژگی مجزایی به نمای خود بدهیم؛ چوبها را به گونهای جانمایی کردیم که در هر طبقه، حداقل یک اتاق با بدنه چوبی محصور شده باشد. به نظر میآمد با وجود پنجرههای قدی و بدنههای چوبی و همچنین گلدانهایی که روی تراس قرار میگرفت، احساس خوبی از یک خانه شکل میگیرد.

آنچه در این پروژه برای ما منجر به یک تجربه متفاوت شد، این بود که توانستیم هم خواست کارفرما را به لحاظ داشتن خانه مطلوب تامین کنیم و هم نمایشی از یک آپارتمان چندطبقه، با رویکرد احترام به بدنه شهری، به صورت خلاقانه داشته باشیم.
Bahonar-10 Residential Building
Abar Consulting Engineers (Javad Khodaei)
Location: Mashhad, Iran
Date: 2014
Area: 1100 sqm
Status: Completed
Client: Sohrab Motie
Design Team: Javad Khodaei, Hesameddin Ban Sefat
Project Planning: Seyyedeh Sara Javadpoor
Modeling: Azam Soleimani
Construction: Sohrab Motie
Supervision: Javad Khodaei, Farajollah Sadeghi, Hamidreza Shivaeian
Graphic: Komeyl Beyk
Photo: Abbas Fadaei, Mojtaba Enayati
In this project, the client requested to design one apartment with four levels. In the opinion of us as designer, this project can be as one apartment with novel view and concentration to urban façade. With regarding the demand of client, the position of spaces was planned in this pattern: bedrooms in the south and public rooms in the north side, like the residential buildings in neighborhood of project. However, after the analyzing the position of land, we understand that the building have special view from the south to Ferdowsi university and also south heights of Mashhad. Moreover, the south light can warm living room in cold winter season of Mashhad, so that we decided to change the locating of spaces: the bedroom were shifted to north side and other spaces were moved to south side.
Beside that, for request to urban façade and attention to the analysis of adjacent buildings, we decided to harmonize the geometry of major façade with neighborhood west and east buildings. As result of this decision, we used the horizontal and vertical lines for representation of geometry; the word robs are good answer for this issue. At the first, word robs are as device to diversify of façade. We improved the design of façade from typical form with shifting the location of word robs; the whole horizontal and vertical element of façade can play as warp and wood in the building for this reason. Some of these lines were continue inside of project. Even though, the major façade of project is situated in cold zone of land, the word robs can be regarded as abstracted to enter cold weather form outside to inside and also we added the pots of flowers in front of windows for this issue.
After that, we used white travertine stone as finishing material, for more matching to adjacent facades material. However, the wood was covered vertical sections of façade; we arranged the wooden material to cover at least one space in each level. Overall, it can be felt good and nice sense with using vertical windows, wooden elements and also pots of flowers in the terrace.
This project was different and specific experience, because we succeeded to satisfy the owner demand to have suitable home, and also to present the multi level apartments with novel and creatively approach of respect to urban façade.
























