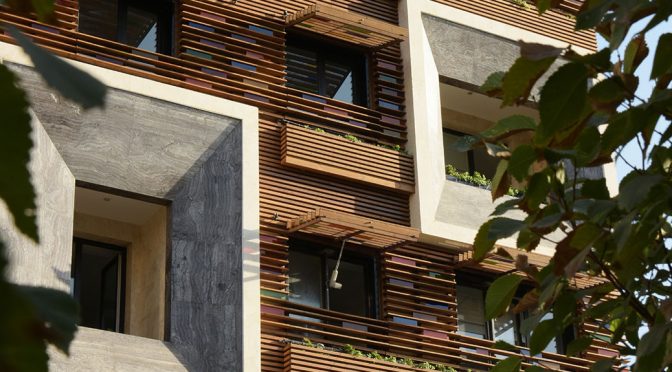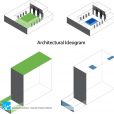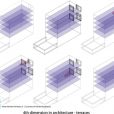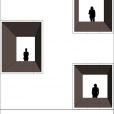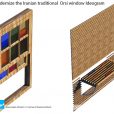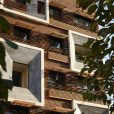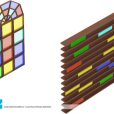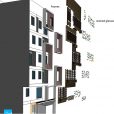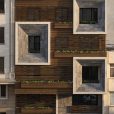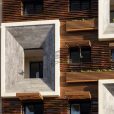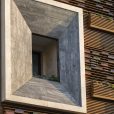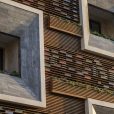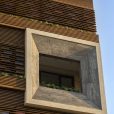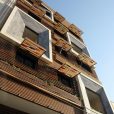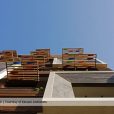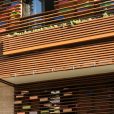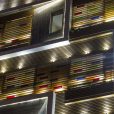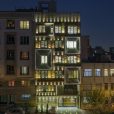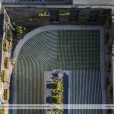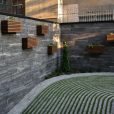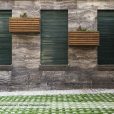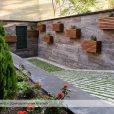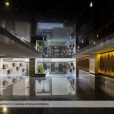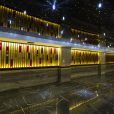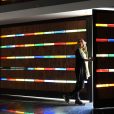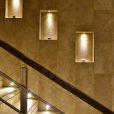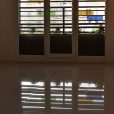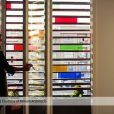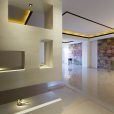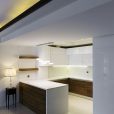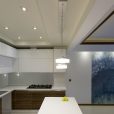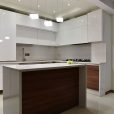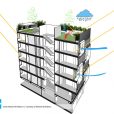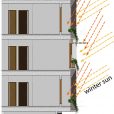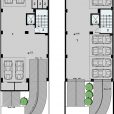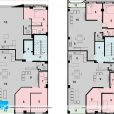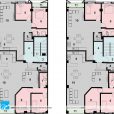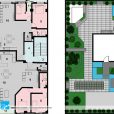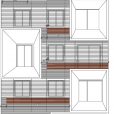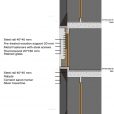اُرسیخانه
معمار: استودیو معماری کیوانی و همکاران (نیما کیوانی، سینا کیوانی)
موقعیت: تهران، ایران
تاریخ: 1394
مساحت: 1409 مترمربع
وضعیت: ساختهشده
کارفرما: امیرعباس طاهری، شمسالدین سهرابی
همکاران طراحی: لادن مستوفی، اکبر خلج
طراح سهبعدی: سینا کیوانی، ایمان عبادی
سازه: رضا هوشیارخواه
مشاور تاسیسات: مهدی بازرگانی
اجرا: محمد مشعوف
نظارت بر اجرا: نیما کیوانی
مشاور تئوری معماری: علیرضا خوارزمینژاد
طراحی نورپردازی: نیما کیوانی، لاله علی فلاح
ارایه و آنالیز گرافیکی ایده: مریم سرشار
عکس: پرهام تقیاف، نیما کیوانی، حنانه فدایی
ایجاد فضایی با حس مکان معماری ایرانی و در عین حال مدرن، با در نظرگرفتن نیازهای زیستی انسان، ایده کلی طراحی بنا بوده که در این راستا، توجه ویژهای به آب، گیاه و نور شده است، چه در نما و دیوارهای داخلی، و چه در پشتبام، رمپ و پارکینگ. لازم به ذکر است به دلیل واقعشدن ملک در منطقه متوسط شهر، با محدودیت اقتصادی در پروژه روبرو بودیم و گروه معماری با استفاده از متریالهای ارزان و شیوه طراحی، دست به خلاقیت زده است.
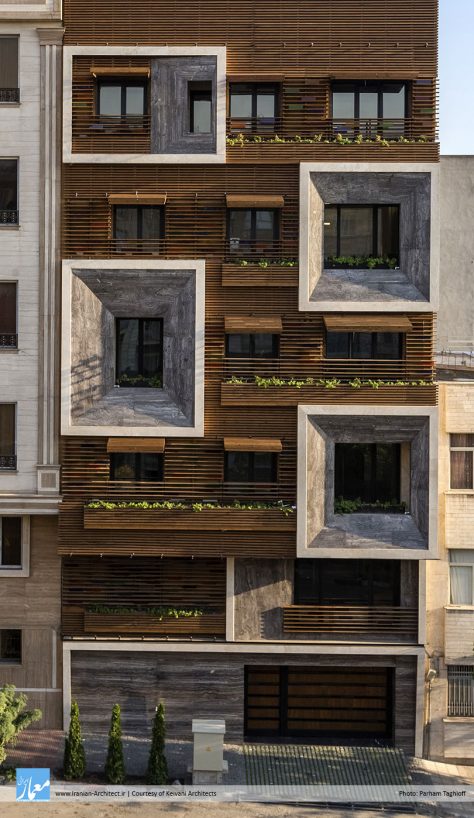
کانسپت طراحی بنا، فرم مدرن اُرسی است که به صورت یک شبکه چوبی همراه با شیشههای رنگی، به صورت پوسته دوم، به جداره نما اضافه شده و این امکان در طراحی دیده شده که کاربر، مانند پنجره اُرسی، آن را بالا و پایین ببرد و بدینترتیب، علاوه بر استفاده از بازی نور و رنگ، بتواند با بازکردن پنجره، آن را به سایبان تبدیل کند. توجه به قاببندی معمارانه، اصل شفافیت و مبحث بعد چهارم در معماری نیز، از نکات مورد توجه در طراحی بوده است.
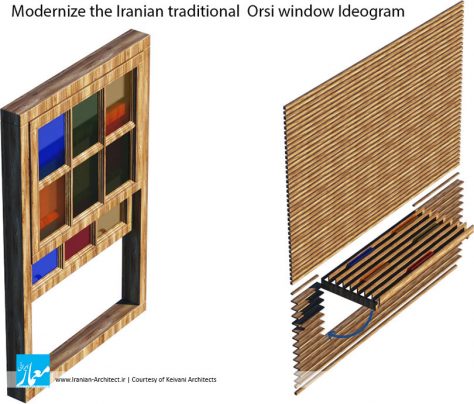
جلوگیری از اتلاف حرارتی در طراحی نما
نمای ساختمان به صورت دوجداره، با چوب ترمو و شیشه رنگی پوشیده شده است که علاوه بر زیبایی تابش نور رنگی به فضای داخل، نقش سایهبان را نیز دارد. این پوشش، علاوه بر تاثیر بصری، تاثیرات اقلیمی نیز دارد؛ انرژي انتقالي از طريق تشعشع، در ارسيها، حدود يكسوم حالتي است كـه صرفا از شيشه ساده استفاده شده باشد، ولی متاسفانه با اين وجود، قسمت عمدهاي از انرژي توسط شيشههاي رنگي جذب ميشود و بر اثر گسيل طول موجهاي بلند، دوباره به داخل برميگردد. گسيل طول موجهاي بلند به داخل ساختمان (توسط شيشههاي رنگي گرمشده بر اثر جذب تابش) ميتواند تأثير مثبت آنها در جلـوگيري از ورود انرژي تابشي مستقيم را خنثي سازد. در نتیجه، استفاده از شيشههای رنگی در مناطق اقلیمی مانند تهران، باید دوجداره و با شیشه ساده باشد، به طوری که شیشه رنگی در سمت خارج و شیشه ساده در سمت داخل ساختمان باشد. این امر، باعث دفع انرژی زیاد تابشی در تابستان و مانع خروج تابشی گرما در زمستان میشود.
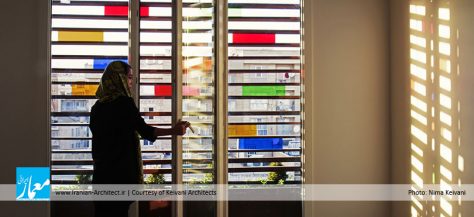
با توجه به اهمیت گیاه در معماری ایرانی، پوشش گیاهی مناسبی در نما، به صورت نواری طراحی شده که در آن، از آبیاری قطرهای استفاده شده است و گلدانها به صورت ریلی قابل جابجایی هستند.
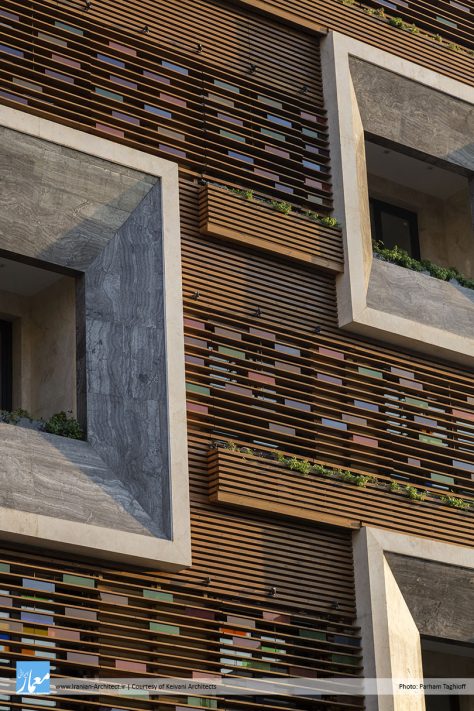
تراسهایی با قاببندی منحصر به خود
تراسها با قابهایی از جنس سنگ تراورتن کادر شدهاند که نحوه جانمایی آنها در نما، با الهام از بحث بعد چهارم (زمان) در معماری است، بدینصورت که تراسها و جابجایی آنها، علاوه بر ایجاد تحرک و پویایی در نما، تجربه متفاوت منظری در هر ایوان ایجاد میکند و کاربران در هر طبقه میتوانند کادر و منظر منحصر به خود را داشته باشند.
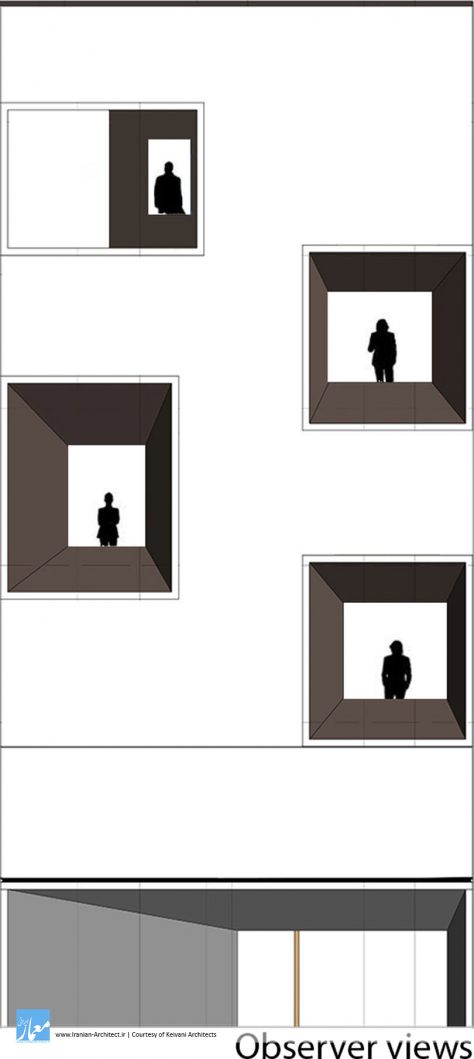
قاببندی دور تراسها با الهام از قاببندی فضاهای ایرانی، همچون خانه طباطباییهای کاشان، به شکلی مدرن ارائه شده است که در عین تاکید بر ایوان، با ایجاد زاویه متفاوت، به دلیل تنوع حجم و فرم، تابش آفتاب به فضای داخلی را در زمانهای مختلف بهبود میبخشد.
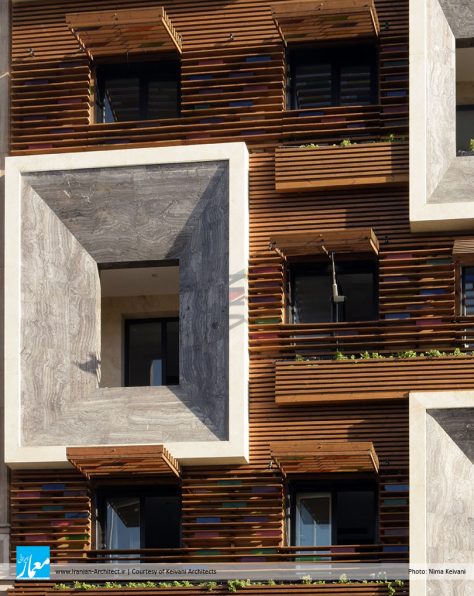
فضای ورودی و رمپ
قاب ارائهشده در فضای ورودی طبقه همکف، با الهام از بازی نور راهروی ورودی خانه عامریها، به گونهای است که شخصی که از درب ورودی ساختمان، وارد بنا میشود، به یکباره، با تصویری با عمق زیاد میدان روبرو میشود که در انتهای آن، سه آبنما در کنار فلاور باکس گیاهان دیده میشود. در طول این مسیر هم سعی شده است با جدارهسازی ویژه دیوارها، با الهام از فضای شاهنشین خانههای کاشان و با استفاده از چوب و شیشه رنگی و نورپردازی موضعی، حسی ناشی از فضای اُرسیدار تداعی شود و با توجه به کاربرد سقف کاذب کشسان شفاف، به طول تقریبی بیست متر، به صورت آسمان شب (به صورت برنامهریزی شده)، نگاه مخاطب از بین آن فضای تاریکتر، همراه با بازی نور و رنگ، به سمت قاب نهایی که همانا تابلوی بازی آب و گیاه و نور است، هدایت میشود.
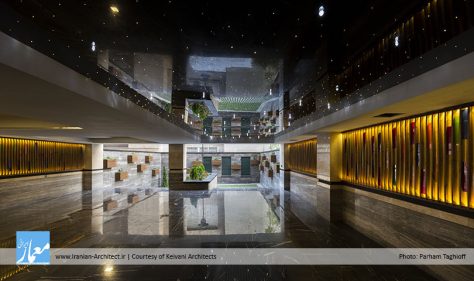
در طراحی فضای رمپ، به دلیل عدم وجود حیاط سعی شد با استفاده از نصب فلاورباکس بر روی دیوارها و کاشت گیاه در جدارهها و کف رمپ، حس مکانی بهتری ایجاد شود.
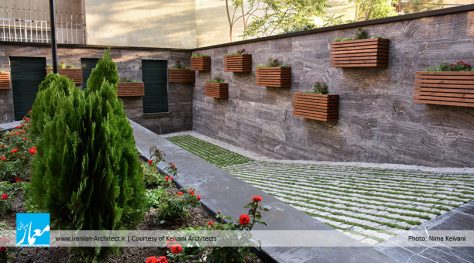
فضای داخلی
از آنجا که فضای ساختمان مسکونی باید دارای حس آرامش و امنیت باشد و در فرهنگ ایرانی، کبوتر سمبل صلح و آرامش است، با الهام از فضای کبوترخانههای تاریخی ایرانی در طراحی فضاهای داخلی، مانند باکس پله و ورودی واحدها و استفاده از مجسمههای کبوتر در داخل این فضاها، به شکل جدید، کمک زیادی به تاثیر حسی فضا شد و خریداران ساختمان هم از این ایده استقبال خوبی کردند.
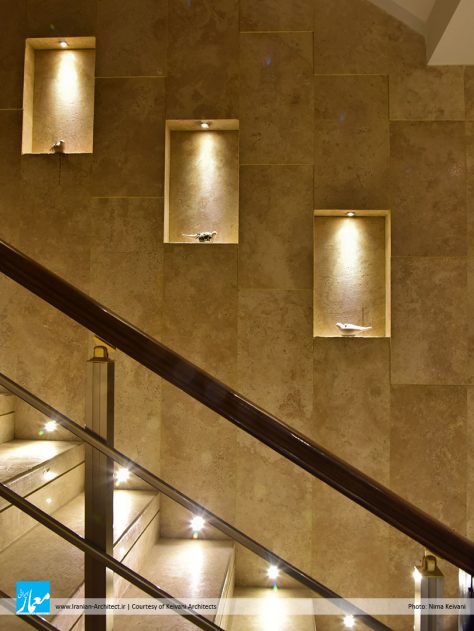
با وجود محدودیت مساحت واحدها و مشاعات، سعی شده پیشورودی کوچکی ایجاد شود و با باز شدن درب آپارتمان، کلیت داخل واحد از دید آنی محفوظ بماند. در طراحی عملکردی پلان و خلق فضاها و ارتباط آنها، به جداسازی فضاهای عمومی و خصوصی توجه شده و فضاهای اتاق خواب و سرویسها دارای حوزهبندی مجزا از فضاهای آشپزخانه و پذیرایی است. فراخی و دلبازی و رعایت استانداردها در تخصیص حداقل مساحت لازم برای هر فضا، از نکات مورد توجه طراح بوده و محدودیت مساحت زمین و خواسته کارفرما مبنی بر دو واحد بودن هر طبقه، مانع خلاقیت در آفرینش فضاها نشده است.
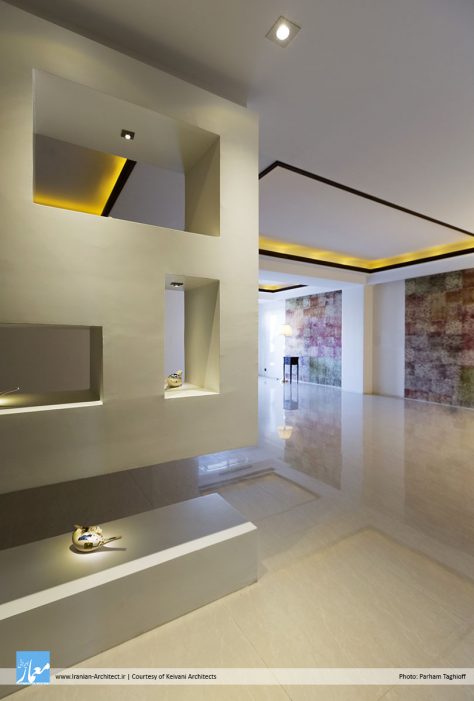
با طراحی نورپردازی و سقف کاذب و طراحی بدنه دیوارها در ورودی همکف، مشاعات، راهپله و داخل واحدها، و انتخاب رنگ و بافت متنوع و حسابشده متریالها، از هر سه بعد برای تعریف فضاها استفاده شده است. در طراحی کابینت آشپزخانه واحدها هم سعی شد با در نظرگرفتن فضای پرت بالای کابینتها به عنوان قفسههای اضافی، علاوه بر جادارتر کردن کابینت، از نظر فرم بصری، زیبایی متفاوتی به آن داده شود.
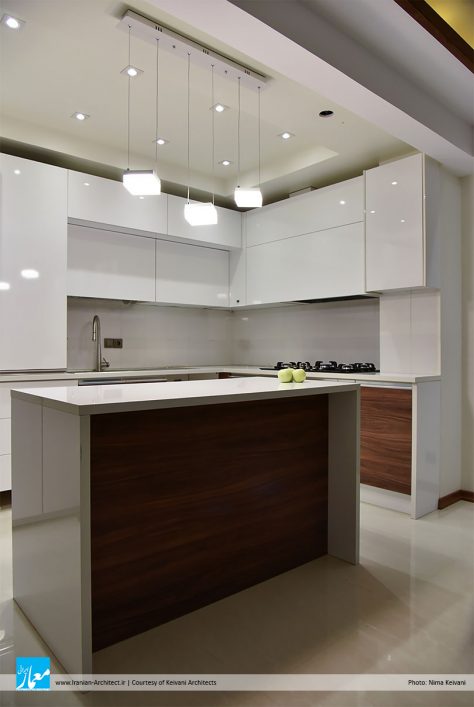
بام سبز
با توجه به اهمیت فضای حیاط در معماری و تاثیر روانی طبیعت و گیاه، و با توجه به این نکته که عملا به دلیل جنوبی بودن ملک و گذر مسیر رمپ زیرزمین اول، فضایی برای حیاط باقی نمانده بود، مشاور بر آن شد که با طراحی بام سبز، کمبود این مکان را جبران کند و از طرف دیگر، به اهداف معماری سبز نزدیکتر شود. در طراحی بام سبز پیشنهادی، نکات زیر مد نظر قرار گرفتهاند:
ـ با توجه به نیاز احتمالی ساکنین آینده به استفاده همزمان دو یا چند خانواده، سعی شد با توجه به محل قرارگیری خرپشته در وسط بام، در دو سمت آن، فضایی برای نشستن طراحی شود که عملا به هم دید نداشته باشند.
ـ استفاده از آب و آبنما در طراحی بام، متناسب با الگوهای حیاط خانه ایرانی
ـ اختصاص نقاطی برای جانمایی احجام هنری، مجسمهها، تندیسها و اُبژهها، در راستای برگزاری نمایشگاههای کوچک احتمالی توسط ساکنین
ـ استفاده از گلدان ها و فلاورباکس، برای تاکید بیشتر به گیاهی خاص
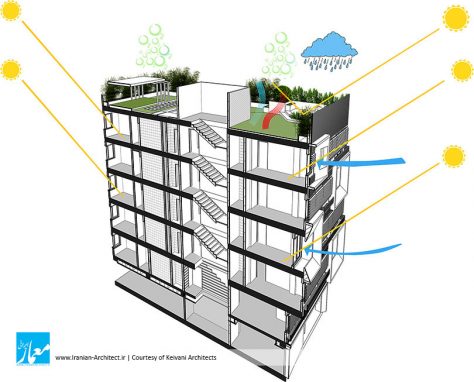
گروه معماری در انتخاب نوع پوشش گیاهی طرح پیشنهادی بام، به نکات زیر توجه داشت:
ـ با توجه به مقیاس کوچک فضا، سعی شد از گیاهانی که دچار تغییرات فصلی کمتری هستند، استفاده شود، چرا که تغییرات در فضاهای کوچک، با جزئیات بیشتری به چشم میآیند.
ـ سعی شد بخش بیشتر پوشش گیاهی به گیاهان چهارفصل و همیشه سبز و بخش کمتر آن، به پوشش گیاهانی فصلی اختصاص یابد تا در عین لطافت و زیبایی حاصل از گلها و گیاهان فصلی، شاهد پوششی سبز در تمام فصول باشیم.
ـ استفاده از گونههایی که طول عمر بیشتری دارند
ـ پرهیز از انتخاب گونههایی که دارای برگهای سمی هستند یا از خود گازهای سمی دفع میکنند
ـ عدم استفاده از گیاهانی که گردهافشانی زیادی دارند و یا آلرژیزا هستند
ـ توجه به نیاز آب همسان با ریشهافکنی متناسب آنها، در کاشت گیاهان مختلف در کنار هم
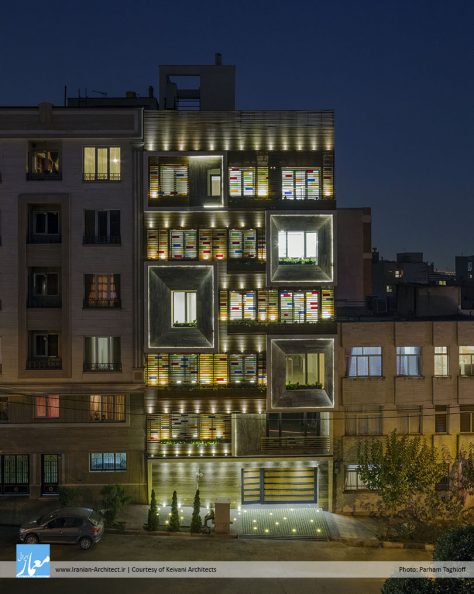
ویژگیهای خاص بنا
ـ در نظرگرفتن عناصر اصلی فضایی معماری ایران (نور، آب، گیاه)
ـ توجه به محیطزیست و معماری پایدار، با ایجاد فضاهای سبز
ـ توجه به طراحی نورپردازی
ـ استفاده از سیستمهای هوشمند برای بهینهسازی مصرف در نورپردازی، تاسیسات و آبیاری قطرهای
ـ توجه ویژه به المان سنتی ایرانی (پنجره اُرسی) به شکل مدرن در طراحی پوسته نما و فضاهای داخلی
ـ توجه ویژه به جلوگیری از اتلاف حرارت و انرژی
ـ توجه به اصل دعوتکنندگی فضا در طراحی ورودی بنا، با توجه به فرم و استفاده از گیاه و نورپردازی ویژه پیادهروی مقابل آن
ـ در نظرگرفتن بعد چهارم در معماری (زمان)، با جابجایی تراسها در نمای شمالی تا کاربران در هر طبقه کادر و منظر منحصر به خود را داشته باشند
ـ توجه به اصل شفافیت و بازی با نور و کادربندی در فضای ورودی طبقه همکف، با الهام از معماری خانههای ایرانی، به ویژه خانههای کاشان
Orsi Khaneh
Architect: Keivani Architects (Nima Keivani, Sina Keivani)
Location: Tehran, Iran
Date: 2015
Area: 1,409 sqm
Status: Completed
Client: Amir Abbas Taheri, Shamsedin Sohrabi
Design Team: Ladan Mostofi, Akbar Khalaj
3D Renders: Sina Keivani, Iman Ebadi
Structure: Reza Hooshyarkhah
Mechanical Consultant: Mehdi Bazargani
Executive Manager: Mohammad Mashouf
Supervision: Nima Keivani
Theory Consultant: Alireza Kharazmi Nezhad
Lighting Design: Nima Keivani, Laleh Ali Fallah
Graphic: Maryam Sarshar
Photo: Parham Taghioff, Nima Keivani, Hannaneh Fadaei
Creating a space with an Iranian Genius loci, and at the same time, a modern one and respecting the biological needs of mankind, was the general idea in the design of the building. So, the elements like water, plants, and light were especially important, both in the facades and the interior walls, also the roof, ramp and entrance in ground floor. It should be noted that due to the location of the building which is situated in the economically intermediate area of the city, we were confronted with economic constraints in the project and the architectural group using the inexpensive material and the type of design has implemented creativity in the work.
The concept of building design is originally the modern Orsi* form which is comprised of a wooden lattice together with stained glasses added to the walls and facades making a double skin and this possibility was seen in the design that the user could lift it up and down like an Orsi window, and therefore, in addition to utilizing light and color performances by opening it, one could turn it into a sunshade. Considering the architectural framing and the principle of transparency in the architecture, were among the issues of the design stage, also the issue of 4th dimension was among the general ideas of design work.
* Orsi in persian architecture remembers a reticular window which moves vertically up and down to be opened/closed. The body of Orsi window is made of a wooden mesh. stained glasses are used in the mesh, in order to reduce the intensity of sunlight and heat. Additionally, Orsi window provides beautiful facade and privacy and keeps insects away.
Preventing Heat Loss in Façade Design
Transmitted energy by radiation in the Orsis is about one third of the case in which only simple glass is used. But unfortunately, the major portion of the energy is absorbed by the colored glasses, and due to emission of the long-waves, they return back into the building. Emission of the long-waves into the building (by heated colored glasses through absorption by radiation) could neutralize their positive effect in preventing the entrance of direct radiation energy. Therefore, using colored glasses in climatic areas like Tehran should be in the form of doubled glazed windows with simple glasses. Therefore, the colored glass is located on the outer side and the simple glass on the inner side of the building. This issue would repulse the higher level radiation energy in the summer and prevent radiation of heat energy in the winter.
Terraces with Unique Framing
The framing around the terraces in the northern view, being inspired by the Iranian space framing, like Tabatabaei-ha house in Kashan, are presented in a modern way, which while emphasizing the balcony through using unique volume and form for each of them, improves the appropriate radiation of sunbeams into the building, by implementing different angles of radiation. Framing the terraces and their displacement by creating movement and dynamism in the façade, and inducing a different landscape experience of every balcony, appropriately conveys the concept of forth dimension (the time) in architecture.
Entrance Walls in Ground Floor
The presented frame at the ground floor space with entrance space usage, being inspired by the light performance and the corridor leading to Tabatabaei-ha house and Ameri-ha house in Kashan, is in a way that when a person enters from the entrance door of the building suddenly is faced with a picture of highly deep field which at its end portion, there exit 3 waterfalls situated alongside a plant flower box. Alongside this path, attempt is made using special walling of the walls inspired by the interior space of Tabatabaei-ha house and Ameri-ha house in Kashan and by implementing the wood and colored glass and local lighting, one is associated with the sense of an Orsi possessed space. And considering the application of transparent stretched false ceiling with an approximate 20m length as a night sky in a planned manner, the vision of the observer is conducted, through that darker space together with the light and color performance, towards the final frame which is the same tableau of water performance, plant and light.
Ramp Space
In design of a ramp space, due to lack of the courtyard, it is attempted that by installing the flower box on the walls and implanting plants in the walls and the ramp floor, a better Genius loci be created.
Interior Space
In one hand, we must feel peace and safety in residential spaces, in the other hand, Pigeon is the symbol of peace in Iranian culture. Because of these aspects, we have designed spaces inspired by Iranian traditional Dovecotes in interior spaces, such as stair box and the apartment entrances and using Pigeon sculptures. This modernized form of Dovecote improves the sense of space. The customers of the apartment have shown their interest on this idea.
While the area of units and joint ownership are limited, but attempt is made to create a small pre-entrance, so that opening the apartment’s general door, the unit interference is preserved from instantaneous vision. In the performance design of plan and creation of the spaces and their connections, the segregation of public and private spaces is considered and the bedrooms and sanitary services are separated from the kitchen and living room spaces. Vastness and openness and observing the standards in assigning the least necessary area for each space, are among the points considered by the designer and limited land area and the client requirement for assigning two-units for each story have not prevented creativity in the creation of the spaces.
By designing lighting and false ceiling and also design of the body and walls at the entrance of the ground floor and joint ownership and staircases and the interior of the units, also choosing a variety of colors and texture of the material, the all three dimensions are used in definition of the spaces. In design of the kitchen cabinets of the units, also attempt is made that considering the unused spaces at the top of the cabinets, additional shelves are designed which in addition to increasing the cabinet capacity, also provide a different kind of beauty in terms of the visual form.
Roof Garden
The psychological important effect of the designed vegetation and water zones in our project is clearly stressed by considering the roof garden as a link between environment and the living spaces.
Special features of the building
– Considering the main spatial elements of Iranian architecture (light, water, plant, consideration of materials and color)
– Considering the environment and sustainable architecture, by creating green spaces
– Considering lighting design
– Utilizing intelligent systems for optimization of lighting systems and the sprinkler irrigation installations
– Special attention towards traditional Iranian element (Orsi window) in a modern form when designing the skin facade and interior spaces
– Special attention to prevent heat and energy loss
– Special attention to the principle of space invitation ability in the design of building entrance, with respect to the form and utilizing plants, and special lighting for walking in front of it
– Considering the 4th dimension in the architecture, by displacement of terraces at the northern view, so that the users in each story could have their own unique sheeting and landscape
– Attention to the transparency principle and utilizing light and color performances and framing in the entrance space of the ground floor, inspired by the architecture of Borujerdi-ha house and Tabatabaei-ha house in Kashan/Iran

