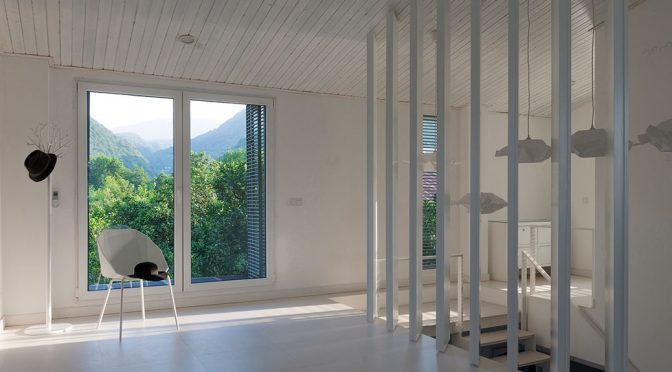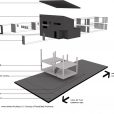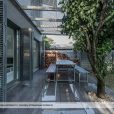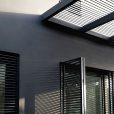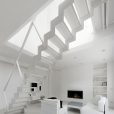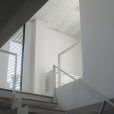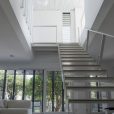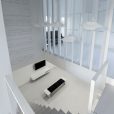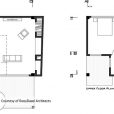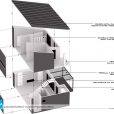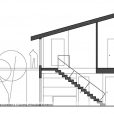خانه ما، گلستانه
معماران رویداد (زهرا آرمند، مصطفی امیدبخش)
موقعیت: چالوس، ایران (زوات غرب)
تاریخ: ۱۳۹۴
مساحت: ۱۳۵ مترمربع
وضعیت: ساختهشده
همکار اجرا: محمود آرمند
مدلسازی و گرافیک: مهسا شیخاکبری
عکس: آرش عاشورینیا
جوایز: رتبه اول گروه مسکونی تکواحدی جایزه معمار ۱۳۹۴، رتبه اول گروه مسکونی هشتمین جایزه معماری داخلی ایران (۱۳۹۴)
ما یک زوج معمار هستیم؛ در شهر بزرگ و شلوغی مثل تهران، کار ما، طراحی و نظارت پروژههای ساختمانی است، کاری دلچسب، اما تماموقت و سنگین. همیشه دلمان میخواست فضایی برای خودمان بسازیم تا بتوانیم آخر هفتههایمان را به دور از مشغلههای کاری و فکری، در آن سپری کنیم و یا بعد از تحویل هر پروژه، قدری در آن بیاساییم؛ جایی برای بازسازی افکارمان، قوایمان و مکانی برای عاشقیکردن و با هم زیستن، جایی با مختصات متفاوت از فضای آتلیه و یا حتی آپارتمانمان، اما مثل خودمان و معماریمان، ساده و منطقی، فضایی آشنا، فضایی صمیمی، فضایی راحت، فضایی سپید. “در گلستانه”، شعر شاعر معاصر دوست داشتنیمان، حس این فضای در ذهنمان را خوب توصیف میکند و شد اسم خانهمان:
دشتهایی چه فراخ!
کوههایی چه بلند!
در گلستانه، چه بوی علفی میآمد!

راهحل ساده لوکوربوزیه، خانه دوطبقه استانداردشده، ساختهشده از دو اسلب بتنی که با شش ستون نازک نگه داشته شده و یک پلکان ساده، یعنی خانه دومینو، روح همیشه حاضر در معماری معاصر مشارکتی، به ایده کلی گلستانه تبدیل شد. ترکیب “در گلستانه” سهراب ـ تصور ما از فضا ـ و “دومینوی” لوکوربوزیه ـ الگوی مسکن ساده، سریع، ارزان و البته بالقوه مینیمال ـ شد مامن روزهای آرامش ما، خانهای که برآیند طرحهای مختلف خودمان و تمام دوستهای معمارمان بر روی شش ستون لوکوربوزیه است.
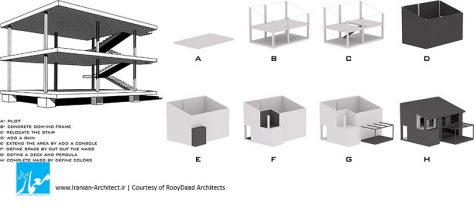
گلستانه را در بخش شمالی زمین و پشت به خیابان قرار دادیم؛ خانه ای رو به باغ، تا به این ترتیب، حیاط یا باغ کوچک پرتقالمان، خلوتمان هم باشد. از سویی دیگر، باورمان این است که یک فضا با مختصات خنثی خود، باید زمینهای آرام باشد برای وقوع رویداد فضا. پس، بیان هنری مینیمال را متناسب با سادگی فریم دومینوی لوکوبوزیه برای فضاهای داخلی انتخاب کردیم؛ واکنشی در برابر معماری بحرانزده امروزمان. به این ترتیب، برای تقویت حس مکان فضا، خلوص، سادگی و خوانایی تقویت شد.
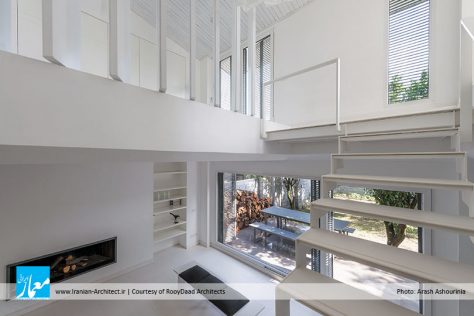
کمینهگرایی، وضوح در طراحی پلان، سیالیت فضایی، انعطافپذیری عملکردی و پیوستگی و تداوم بصری، بدون هرگونه بیان پیچیده، معماری داخلیای یکپارچه، اما خیالانگیز به وجود آورد، آنقدر که احساس تعلق به فضا و خاطرهانگیزی گلستانه برای خودمان و تمام دوستان و آشنایان معمار و هنرمندمان، عجیب و بسیار بالا است.
Golestaneh
RooyDaad Architects (Zahra Armand, Mostafa Omidbakhsh)
Location: Chalus, Iran (Zavat-e Gharb)
Date: 2015
Area: 135 sqm
Status: Completed
Executive Associate: Mahmood Armand
Modeling & Graphic: Mahsa Sheikhakbari
Photo: Arash Ashourinia
Awards: 1st Place of Memar Award 1394 in Single-Unit Residential Category, 1st Place of 8th Iranian Interior Architecture Award (1394) in Residential Buildings Category
We are an architect couple; In a large crowded city like Tehran, we design and supervise buildings. This is a full-time work, although pleasant for both of us. We had always wished building a place for ourselves, to spend the weekends away from the chaos of our over packed daily schedules and social life, or rest a bit there, after our project due dates, A place to recharge our bodies and minds, and a realm for loving each other, A place different from our studio or even our apartment, but rather simple and logical as our architecture and ourselves, A familiar, comfortable, intimate, white place. “At Golestaneh”, a poem by our lovely contemporary poet, Sohrab Sepehri, describes this mental image really well. This made it the name of our home:
Turfs of such vastness!
Mountains of such heights!
Golestaneh is engulfed – in the fresh scent of grass!
On the other hand, Le Corbusier’s simple solution, a standardized two storey house, made up of concrete slabs, supported on six thin columns and also a simple staircase, Dom-Ino Maison, an ever present ghost in the contemporary architecture, which is a perfect architectural prototype for an era obsessed with customization and participation, became the concept of Golestaneh. The combination of Sohrab’s “Golestaneh”, our perception of the space, and Le Corbusier’s Dom-Ino, a simple, quick, inexpensive, and of course, potentially minimal housing pattern, became the haven of our peace and tranquility, A house, which is the result of our own different designs and of all our architect friends, based on the six Le Corbusier columns.
We located Golestaneh in the northern part of the land, opposite to the street, A house fronting a garden, making the small orange garden completely private for us. We believe that a space with its neutral coordinate must be a gentle theme for the occurrence of place. Therefore, we chose the artistic minimalist expression, accordant with the simplicity of Le Corbusier’s Dom-Ino frame for the interior spaces; a reaction to today’s architecture meltdown. The purity, simplicity, and readability were reinforced to strengthen the sense of place.
Minimalism, clarity in design, space fluidity, functional flexibility, and visual continuity created a unified, but rather fantastic interior design without any complexities, to the extent that a sense of comfort, attachment to place and memorability of Golestaneh is unbelievable for our artist and architect friends and families even for ourselves.

