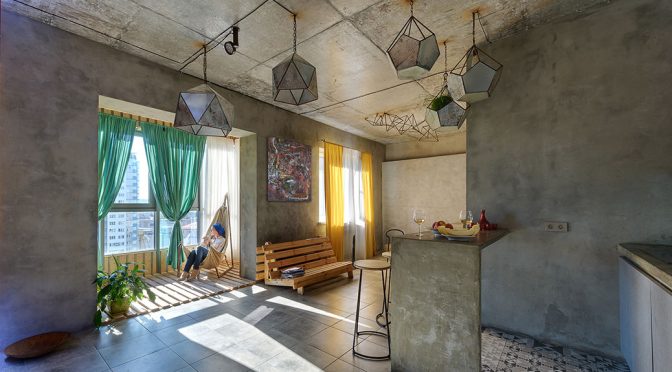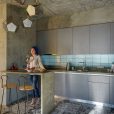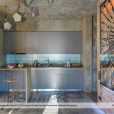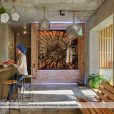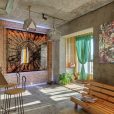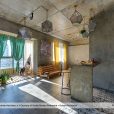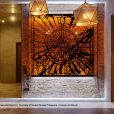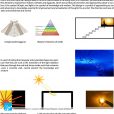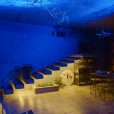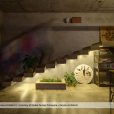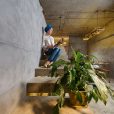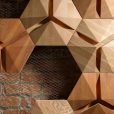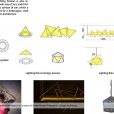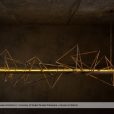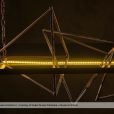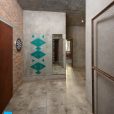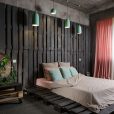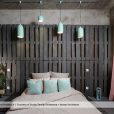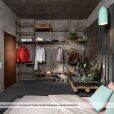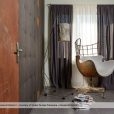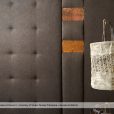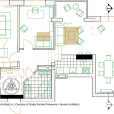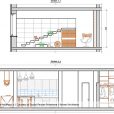مهرخانه
معمار: Studio Persian Primavera (سولماز فولادی) + استودیو معماری کیوانی و همکاران (نیما کیوانی، سینا کیوانی)
موقعیت: کیف، اوکراین
تاریخ: 1395
مساحت: 101 مترمربع
وضعیت: ساختهشده
کارفرما: Studio Persian Primavera
همکاران طراحی: لادن مستوفی، Konstantin Starodubtsev
مدیر اجرایی: سولماز فولادی
گرافیک: سینا کیوانی
عکس: Sergey Savchenko
جوایز: تقدیر ویژه (خارج از جایزه) نهمین جایزه معماری داخلی ایران (1395)
در طراحی این خانه، ما دو نکته را در کانسپت طراحی در نظر گرفتیم: یکی، علاقه کارفرما به فرهنگ و تمدن باستانی ایران و میتراییسم و خورشید (با توجه به ملیت ایرانیشان) و دیگری، آرتیست بودن ایشان. با توجه به محدودیت بودجه، ما سعی در خلق فضایی مینیمال و ارزان، ولی با حس فضایی هنری و ایرانی برگرفته از نشانههای مربوط به خورشید و میتراییسم داشتیم. در این راستا، سبک معماری لافت برای طراحی انتخاب شد و با استفاده از بتن اکسپوز و میلگرد و آهن اکسیدشده، به طراحی فضا پرداختیم و سعی شد با استفاده از متریالهایی همچون آجر و چوب و استفاده از نور، حس مطلوب و گرمای لازم برای اتمسفر فضای مسکونی ایجاد شود. در کلیت طراحی فضا نیز، خلوص حجمی و تناسبات هندسی، به شکل ساده به کار رفت.
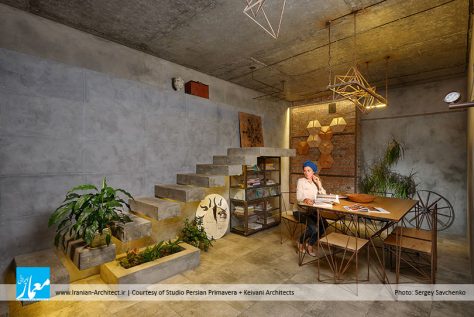
یکی از اساسیترین آیتمهای طراحی، پله موجود در فضای هال و نشیمن است که از آن میتوان به عنوان یک المان فلسفی در طراحی پروژه نام برد. این پله با الهام از فضای مهرابهها و زیگوراتها طراحی شده که نشانهای از کمال و صعود به مرتبه بالاتر و نزدیکترشدن به خورشید است و خورشید، سمبل نور و نور، سمبل آگاهی است و با هر پله که بالاتر میروید، به خورشید و در نتیجه، به روشنی و آگاهی نزدیکتر میشوید و هنرمند برای خلق اثر خود، نیاز به آگاهی و خلاقیت دارد و این تنها با پیشرفت اندیشه ممکن است. جهت قرارگیری و صعود پله هم به سمت شرق و طلوع خورشید است.
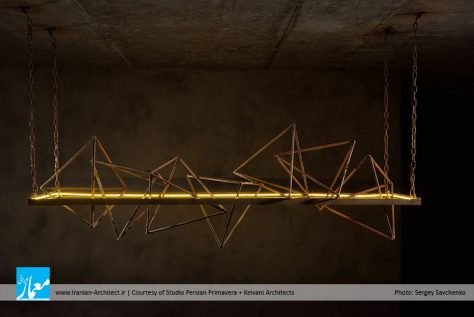
در طراحی لوسترها و چراغهای روشنایی هم از کانسپت خورشید و از فرم مثلثی نشاتگرفته از شکل هندسی خورشید محاط به دوازدهضلعی منتظم در معماری سنتی ایران استفاده شده است. در بخشی از سقف، همان فرمهای مثلثی و هرمی مورد اشاره، به گونهای استفاده شده که به مانند امتداد تششع نور است که از سقف عبور کرده و به داخل تابیده و نشانهای از این است که هیچ مانعی، حتی دیوار بتنی هم نمیتواند جلوی آگاهی و اندیشه را بگیرد.
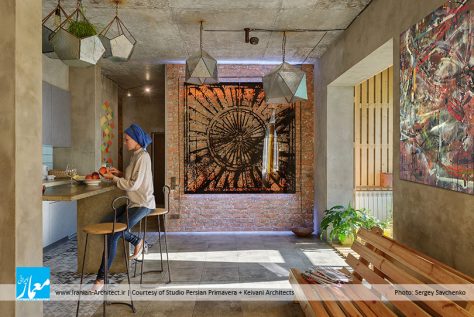
در دیزاین فضا، از قدیمیترین طرح حجاری سنگی خورشید کشفشده، به صورت تابلوی نورانی استفاده شده است. در طراحی مبلمان منزل نیز، بتن و میلگرد، همسو با کانسپت طراحی بکار رفته است و این در تمام صندلیها و میز و سایر مبلمان دیده میشود.
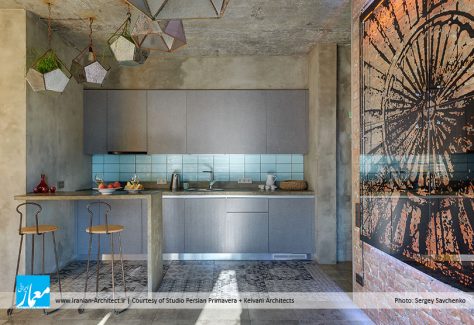
در فضای آشپزخانه نیز، همان کانسپت بتن، حتی در طراحی کابینت دیده میشود، ولی در کنار آن، با استفاده از کاشی شیشهای فیروزهای، با الهام از معماری سنتی ایران، حس مکان سنتی ایرانی ایجاد شده است. همچنین، با توجه به نقش گیاه در معماری سنتی ایران، در بخشهای مختلف خانه به گیاه پرداخته شده است، حتی به صورت آویز از سقف مقابل آشپزخانه. در فضای روبروی آشپزخانه نیز، در کنار پنجره، یک گوشه دنج با متریال چوب و گیاه طراحی شد که منظر زیبایی در هنگام غروب خورشید دارد.
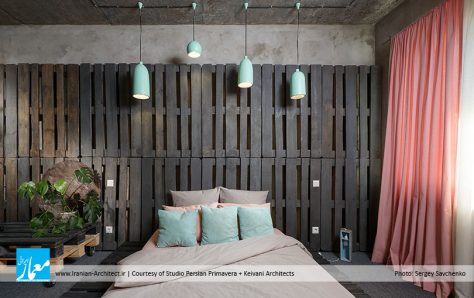
یک اتاق از خانه نیز به فضای کار و جلسات هنرمند اختصاص یافت که بسیار ساده طراحی شد و حتی در طراحی آباژور موجود در آن هم، از بتن به سادهترین شکل، ولی با پترن استفاده شد. طراحی داخلی فضای اتاق خواب هم با متریالهای ارزان بتن و میلگرد و چوب بازیافتی انجام شده است، ولی در عین حال، حس فضایی مطلوب و آرامشبخش مورد نیاز فضای اتاق خواب، کاملا در طراحی و رنگها لحاظ شده است.
Mehr Khaneh
Architect: Studio Persian Primavera (Solmaz Fooladi) + Keivani Architects (Nima Keivani, Sina Keivani)
Location: Kiev, Ukraine
Date: 2016
Area: 101 sqm
Status: Completed
Client: Studio Persian Primavera
Design Team: Ladan Mostofi, Konstantin Starodubtsev
Executive Manager: Solmaz Fooladi
Graphic: Sina Keivani
Photo: Sergey Savchenko
Awards: Honorable Mention of 9th Iranian Interior Architecture Award (1395)
The project is located in an apartment block of residential complex. In the design process, we considered two essential factors to develop the concept of Mehr Khaneh interior design. The first factor is the client’s interests in the Persian civilization, culture, and values, namely the metaphors of Mithraism and sun. The second factor is the artistic character of the client which had to be reflected in design. Considering the budget restrictions, we aimed to develop a minimal and affordable space, yet artistic and Iranian genius loci with a symbolic approach to Mithraism. Accordingly, by conceptualizing the design based on the styles of Loft Architecture, we used exposed concrete, rebar, and metal oxide to design the space. The choice of brick and wood as well as lighting design created a cozy and warm atmosphere that is desirable for a residential place.
One of the most important design ideas is the set of stairs located in the living room; it is a symbolic, yet philosophical element. This element is inspired from historic mehrabs and ziggurats which are symbols of promotion and approaching closer to sun. Sun is the symbol of light, and light is the symbol of knowledge and wisdom. This design is a symbol of approaching to sun and advancing to knowledge essential for improvement and actualization of thoughts for an artist. The direction and raise of stairs are toward east and sunrise.
The design of lighting fixtures is also inspired by the symbolic role of Sun, and it follows the geometric symbol of sun, which a triangle surrounded by a dodecagon used in traditional Iranian architecture. In a part of ceiling, the triangular and pyramidal shapes are used such that they are such as the extensions of the light radiation that pass through the roof and shines inside, such that no barrier – even a concrete wall – cannot prevent the knowledge and wisdom.
The ancient sun pattern was used as a light frame in this unit. Furniture are designed in accord with the aforementioned concepts, realized by using materials such as concrete, rebar and metals. Not only we applied this concept to the interior design of kitchen for consistency, we also used turquoise tiles in this space to inspire the sense of place (Genius loci) that emerges in the Iranian traditional architecture. Considering the role of plants in traditional Iranian architecture, planting components have been placed in different parts of this unit, for example, in the kitchen, as hanging components. In front of the kitchen, wooden materials are used to create a beautiful scenery with the special daylight available at sunset.
One room is considered as the home office and meeting room, designed with simple yet creative ideas like using patterns of concrete for the floor lamps. Although, affordable materials such as concrete, rebar, and recycled wood are used in the bedroom’s interior design, our design has created a desirable and relaxing space to satisfy the requirements of a bedroom.

