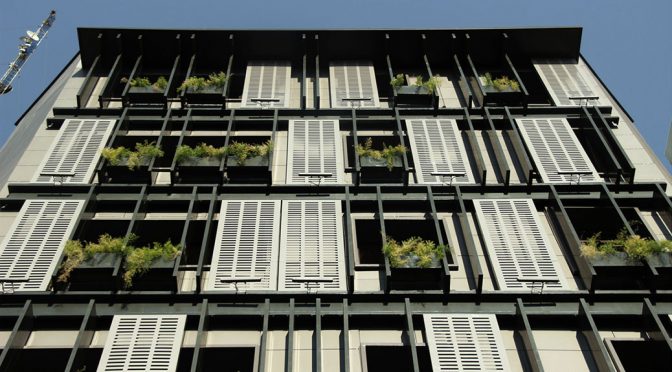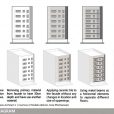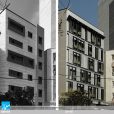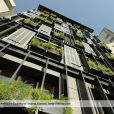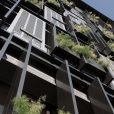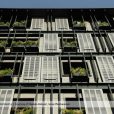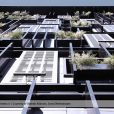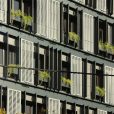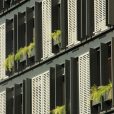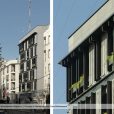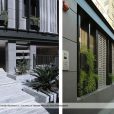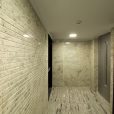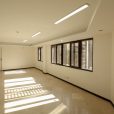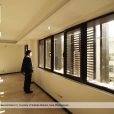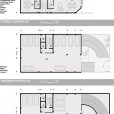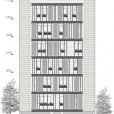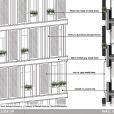بازسازی نمای ساختمان اداری الوند
معمار: شهاب علیدوست، صونا افتخار اعظم
موقعیت: تهران، ایران
تاریخ: 1394
مساحت: 4800 مترمربع
وضعیت: ساختهشده
کارفرما: گروه ساختمانی میکا
تیم پروژه: امیر نیکنفس، حمیده رئوفزاده، مهدی بهشتی، بهناز بهبهانی
ساختمان اداری الوند در زمینی به مساحت 450 مترمربع، در مرکز شهر تهران، در منطقه 6 شهرداری (میدان آرژانتین، خیابان الوند) قرار گرفته و شامل ده طبقه است که سه طبقه زیرزمین به همراه همکف به کاربری پارکینگ و شش طبقه به عملکرد اداری، در قالب دو واحد 250 و 180 مترمربعی، اختصاص یافته است. کارفرمای پروژه، با توجه به کاربری اداری منطقه و خواستهاش در جهت فروش کل ساختمان به عنوان دفتر مرکزی یک شرکت خصوصی با مقیاس متوسط، و عدم موفقیت در این امر، خواستار بازسازی نمای اصلی پروژه، به شیوهای متمایز و تأثیرگذار بود.
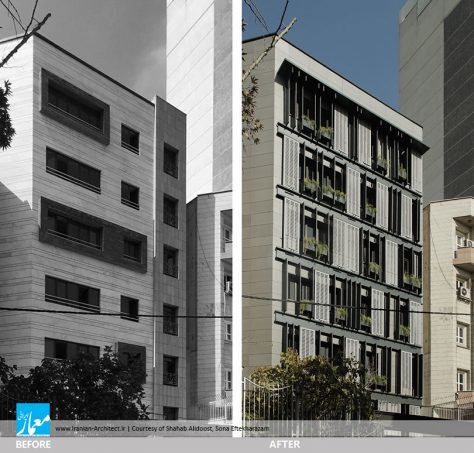
ساختمان موجود که در سال 1393 به اتمام رسیده بود، بنایی با اسکلت فلزی بود، به همراه نمایی از سنگ و چوب، در ترکیبی ناموزون، شامل تراورتن کرم، به صورت افقی و یک باند عمودی از سنگ تراورتن خاکستری که سمت راست نما، دور پنجرهها کادر شده بود، به همراه سه باکس چوبی با بیرونزدگی 30 سانتیمتر، در طبقات دوم، چهارم و ششم، در اطراف پنجرهها.
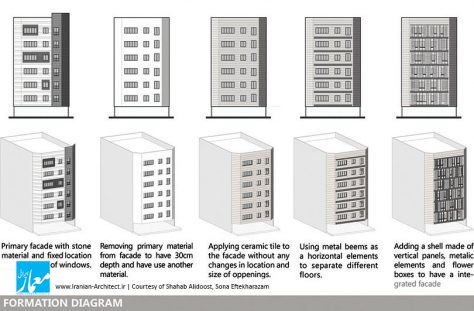
با توجه به هزینهکرد اولیه جهت ساخت و به اتمام رساندن پروژه، کارفرما درخواست بازسازی نمای مذکور در کمترین زمان ممکن را داشت. پس از بازدید پروژه و مشاهده حصار ورودی، پارکینگها و مشکلات ارتفاعی رمپها از نظر سرگیری و لزوم اصلاح آنها، پیشنهاد بازسازی این موارد از سوی طراح مطرح شد که در همان ابتدا، نظر کارفرما را تغییر داد و قرار شد کلیه تغییرات ظرف مدت سه ماه، با هزینهای در حدود 150 میلیون تومان صورت گیرد. با این وجود، اعمال اصلاحات عمده در ترکیب نمای پیشین، به عنوان مداخله اصلی در بازسازی پروژه، مد نظر کارفرما قرار گرفت.
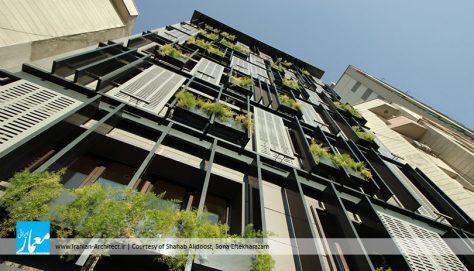
با توجه به مدت زمان کمی که در اختیار بود و این مسئله که میبایست کلیه بازشوهای نمای قبل نیز حفظ میشد، گروه طراحی با یک بدنه مستطیلشکل، با عرضی به اندازه برِ زمین، در حدود 14 متر، و به ارتفاع ساختمان، در حدود 23 متر، به همراه سه بازشو به ابعاد متفاوت و کاملاً ناهمگون، در هر طبقه مواجه شد. از اینرو، با توجه به اینکه کل ساختمان قرار بود به عنوان دفتر مرکزی یک بخش خصوصی، به فروش برسد، به گونهای که به نماد واحد آن شرکت تبدیل شود، لذا مهمترین دغدغه طراحی، یکپارچهکردن نمای موجود و تبدیل آن به یک حجم خالص و همگون در بافت نسبتاً مغشوش همسایگی بود.
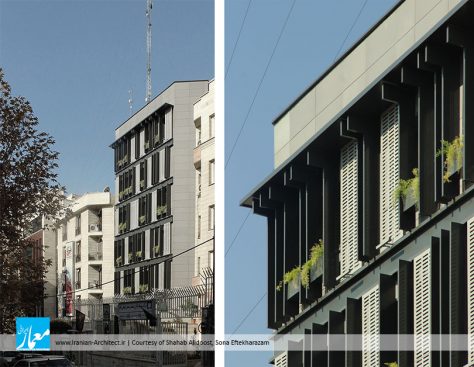
پروژه با تحلیل بافت ساختمانهای اطراف شکل گرفت و بدینمنظور، سرامیک خاکستریرنگ به عنوان متریالی با رنگ خنثی و غیرعامل، برای پوشش سطوح زیرین نمای اصلی، به کار گرفته شد. همچنین، با توجه به مقاومت اسکلت فلزی ساختمان و تا حد امکان، پرهیز از افزایش بار آن و جلوگیری از افزایش بار مرده نما، کلیه متریالها به صورت پیشساخته و به صورت خشکهچینی، با اتصالات پیچ و مهره در نظر گرفته شد. از اینرو، با در پیشگرفتن این رویه، اتصال سرامیکها به نما، به صورت خشک، از طریق زیرسازی آلومینیومی صورت گرفته که با اتصالات مذکور، به سازه فلزی موجود متصل شده است. به این ترتیب، در این مرحله، پروژه به صورت یک حجم خاکستری رنگ، خود را از بافت نسبتاً روشن همسایگی جدا کرد.
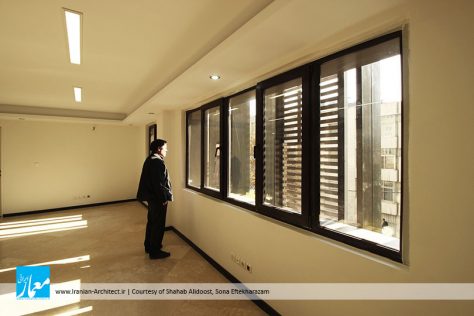
در مرحله بعد، با توجه به بازشوهای از قبل موجود و عدم توانایی در تغییر آنها (طبق درخواست کارفرما) و اینکه نمای مورد نظر جهت بازسازی، جبهه جنوبی ساختمان است، به منظور تعدیل شدت میزان نفوذ آفتاب به داخل واحدها، بازی سایه و نور، و تنوعبخشیدن به فضاهای داخلی، از لوورهای آلومینیومی همراه با بافت حاصل از برش CNC استفاده شد تا هم از تندی آفتاب در ساعات کاری بکاهد و هم با توجه به سایهاندازی به وجود آمده، فضای داخل را به فضایی دلپذیر و متنوع برای کاربران تبدیل کند. در ادامه و در راستای یکپارچهکردن نما، المانهایی عمودی به منظور ایجاد ارتباط بصری بین کلیه طبقات، و همچنین شش المان افقی ساختهشده از ورق آهن، جهت تفکیک طبقات از یکدیگر به کار گرفته شد.
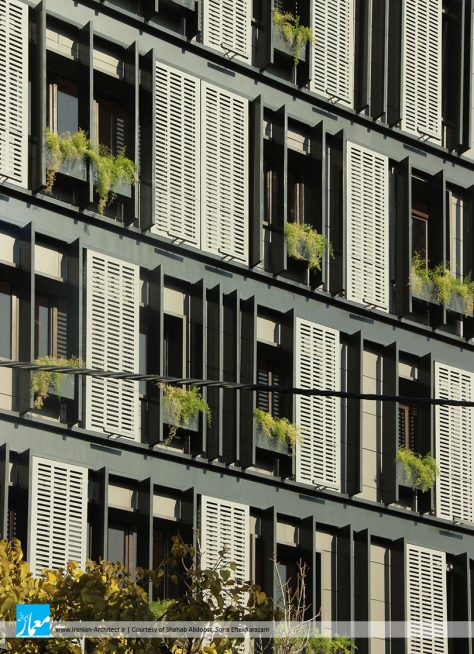
در پایان، با در نظرگرفتن رمپهای موجود در حیاط، جهت دسترسی به طبقه همکف و زیرزمین به عنوان پارکینگ، و عدم وجود فضای سبز کافی، سعی بر آن شد که سرانه فضای سبز افزایش یابد. از اینرو، تصمیم بر توزیع گلدانهایی در طبقات گرفته شد که علاوه بر تأمین حداقل نرم فضا در طبقات، تا حدی، تلطیف نما در مقیاس بافت شهری نیز صورت گیرد. لذا در نظرگرفتن تقریباً چهار گلدان پشت پنجرههای هر طبقه و استفاده از گیاهان ریزشی مانند ناز ژاپنی، سبب شد تا از یکسو، بیشتر به بهبود کیفیت بصری نما از منظر عابرین پیاده توجه شود و از سوی دیگر، سبب شود تا کاربران در هنگام کار بتوانند از زیبایی گلدانهای پشت پنجره بهرهمند شوند.
Alvand Office Building Facade Renovation
Architect: Shahab Alidoost, Sona Eftekharazam
Location: Tehran, Iran
Date: 2015
Area: 4800 sqm
Status: Completed
Client: Mika Group
Project Team: Amir Niknafs, Hamideh Raoufzadeh, Mehdi Beheshti, Behnaz Behbahani
Alvand office building is located in a site with the area of 450 sqm, situated in Alvand street, in downtown of Tehran, Iran. It is a 10-storey building. Three underground floors and one ground floor are allocated to parking lots, and six others have administrative function with two apartments of 250 sqm and 180 sqm on each. As Alvand street is a district with administrative potential and the client intended to sell the whole building to be used as headquarters of a medium private company, therefore, he decided to have the main façade renovated in a distinguished effective way.
The project was a building with steel structure, completed in 2014. The facade had an inappropriate external view made of wood and stone. There were horizontal bands of cream travertine, and a vertical band of gray travertine on the right side of the facade, around the windows, together with three wooden boxes around the windows on the 2nd, 4th and 6th floors.
As the client had spent lots of money to construct and complete the project, he intended to have the existing facade renovated in the shortest time possible. Having visited the project and seen the entrance fences, parking lots, height problems of ramps as regards passing easily without bending heads, which problems were needed to be rectified, the designer proposed to rebuild them and managed to change the client’s opinion and it was arranged to complete all alterations, during three months. Therefore, the client decided to renovate the project having major modifications of the preceding composition of the facade, as the main intervention.
As a short time was available and all windows were to open as in the preceding view, the design team encountered with a rectangle body whose width was the width of the land, roughly 14 m, and whose length was the height of the building, roughly 23 m, together with three openings with different and completely in-homogeneous dimensions. As the building was to be sold in whole as headquarters of a private company and to be the unique sign of such company, therefore, the most essential concern of the design was creation of an integrated view with a homogeneous volume, surrounded by a relatively disordered neighborhood.
The project began with analysis of the texture of surrounding buildings. Gray ceramic was used as a neutral material for the background of the main view. To take into consideration the strength of the steel structure of the building, to avoid increasing its load to the extent possible, and to prevent increases in dead loads, we chose all material as prefabricated ones to be connected with bolts and nuts. To do this, ceramics were connected to the exterior, by an aluminum background connected to the steel structure with the above joints. So, the project as a gray volume, was distinguished from the surrounding relatively light texture.
As there were existed openings from the past and the client didn’t intend to make changes in them, and as the renovated facade was on the south side of the building, we decided to adjust the light penetrating into the apartments, and to use shades and light to diversify interior spaces. Thus, we used aluminum louvers cut by CNC to reduce light, during working hours and to convert the interior spaces to a pleasant diverse space for inhabitants, because of shades created. Then, in order to have an integrated external view, we used vertical elements to create visual connection between all floors, as well as six horizontal elements made of steel plates to separate floors one form another.
Finally, taking into consideration the ramps existing in the courtyard to access to the ground floor and underground ones as parking lots and as there were no adequate green space, we tried to increase the per capita green space. Therefore, we decided to distribute flower boxes on floors, to provide the least normal space on floors and also to make nicer the view to some extent, in contrast with the urban texture. So, we placed almost four flower boxes behind windows of every floor and used falling plants, such as Japanese humble plants, to make nicer sights for passers-by and to create beautiful scenes of flower vases for inhabitants.

