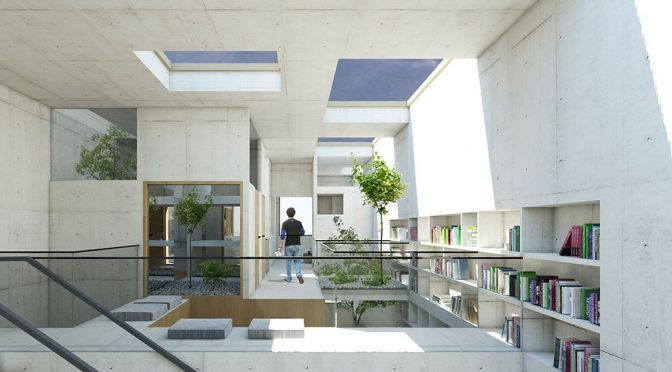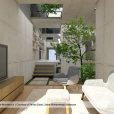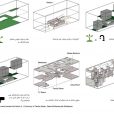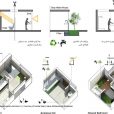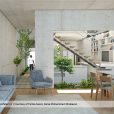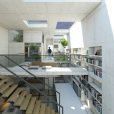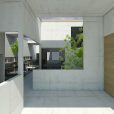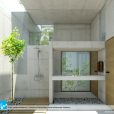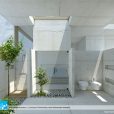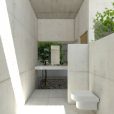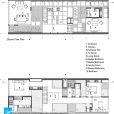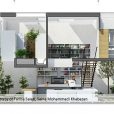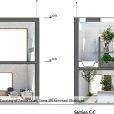خانه دلچه ویتا
معمار: فریبا سالاری، ساینا محمدی خبازان
موقعیت: تهران، ایران
تاریخ: 1396
مساحت: 250 مترمربع
وضعیت: طرح پیشنهادی مسابقه
کارفرما: شرکت دلچه ویتا
طراحی این خانه، تلاشی برای بازبینی مفهوم فضای سبز در خانه امروزی، با توجه به نیازها و سبک زندگی کنونی است. در این راستا، تیپولوژی خانه حیاط مرکزی، نحوه ترکیب توده خانه با فضاهای باز، نوع دسترسیها و سلسلهمراتب ارتباطی بین این دو نوع فضا، بر اساس سبک زندگی امروزی مورد مطالعه و بازاندیشی قرار گرفت.
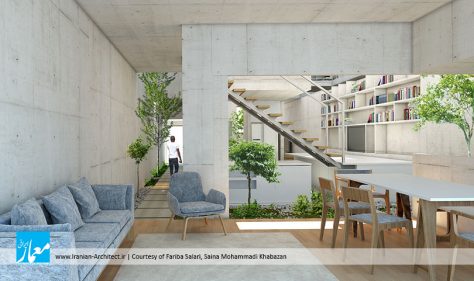
شکلگیری فضاها در این پروژه، با تاکید بر تخلخل فضایی، سیالیت دید، و بر پایه قرارگیری دانهبندی خانه درون فضای سبز، صورت گرفته و دو طبقه ساختمان با استفاده از وویدها، در هم تنیده شده و حذف دربها و دیوارهای پر، فضای بههمپیوستهای را ایجاد کرده است. در عمل، کلیت حجم خانه از صفحههای متخلخل افقی و عمودی تشکیل شده است که کیفیت نور و دیدهای متفاوتی را ممکن میسازد. آشپزخانه نیز به عنوان مرکز خانه، با یک فضای «میانی» که با کتابخانه تعریف شده است، ترکیب شده و به همه بخشها دسترسی مستقیم دارد.
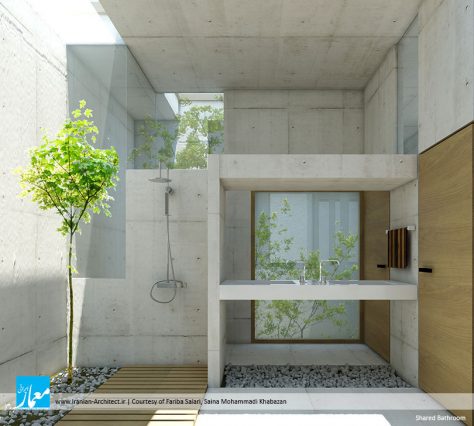
دانهبندی اصلی خانه را فضاهای خیس شکل میدهند که هرکدام در کنار بخش عمدهای از فضای سبز قرار گرفتهاند و این امر امکان بازیافت آب خاکستری و استفاده از آن برای آبیاری را ممکن میسازد. جهت بهبود شرایط و کیفیت زندگی در فضاهای خیس، با تفکیک کارکردهای مختلف درون حمام یا سرویس (قسمت توالت، روشویی، زیردوشی و …)، امکان نحوه دید، نوع نورگیری متفاوت و ایجاد بازشوهای متفاوت، بر اساس کارکرد هرکدام ایجاد شده است و به این ترتیب، حمامها و سرویسها فضاهای بستهای نیستند، بلکه با بخشهای مختلف خانه ارتباط بصری ایجاد میکنند.
Dolce Vita House
Architect: Fariba Salari, Saina Mohammadi Khabazan
Location: Tehran, Iran
Date: 2017
Area: 250 sqm
Status: Competition Proposal
Client: Dolce Vita Co.
This project is a competition proposal which rethinks the idea of open space in a house with the current life style. The courtyard typology, the combination of mass and open space, the circulation, and hierarchy between these two spatial types, were investigated and reconsidered for a new form of life.
The formation of the project is based on spatial fluidity and visual coherency between spaces. The scheme is basically a large yard with the house masses among it. Two Stories are interconnected with voids, while removing the doors and solid walls create a continuous space. Accordingly, the whole area is comprised of porous vertical and horizontal surfaces that provide variation in daylight and views. The kitchen as the main function is located in the middle, while it is combined with a library and stairs and has the direct access to all the rooms.
The main masses are service areas, as each are located next to a main green space, in order to enable re-using the gray water for plant irrigation. Also, each bathroom layout is divided to its parts (toilets, washrooms, douche, etc.) and privacy, views, daylight and location of supplies are designed according to their separate functionality and use. In doing so, these service spaces are not closed masses in the house, but they have visual and spatial relation to other spaces.

