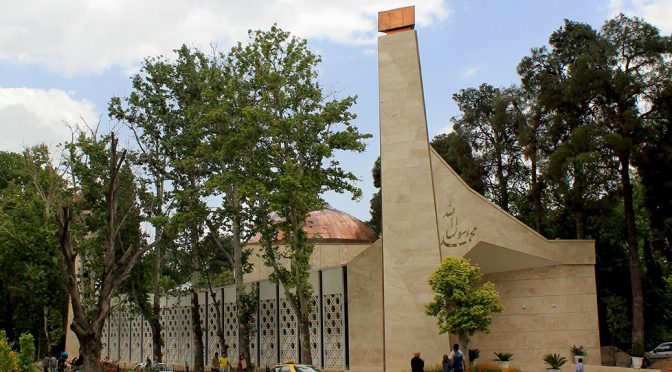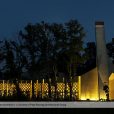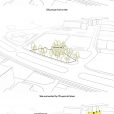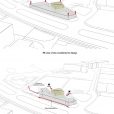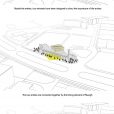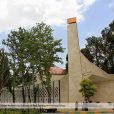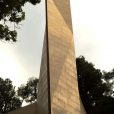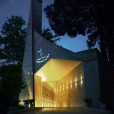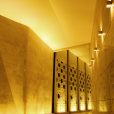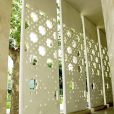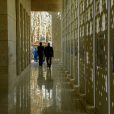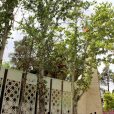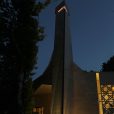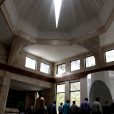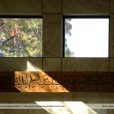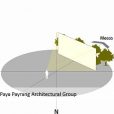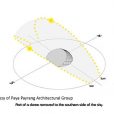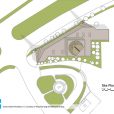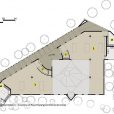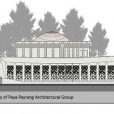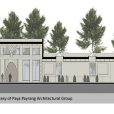مسجد محمد رسولالله (ص)
گروه معماری پایا پیرنگ (اشکان قشقایی، سمانه متقیپیشه، پویا رنجبر)
موقعیت: شیراز، ایران (مرکز آموزشی درمانی نمازی)
تاریخ: ۱۳۹۴
مساحت: ۷۵۰ مترمربع
وضعیت: ساختهشده
کارفرما: مرکز آموزشی درمانی نمازی
مدیر پروژه: حسین منجذب
سازه: سعید سعادت
تاسیسات مکانیکی: محمدعلی رنجبر
تاسیسات الکتریکی: حمیدرضا شمسالدین
مدیر اجرایی: محمدرضا افتخارییار
نظارت معماری: گروه معماری پایا پیرنگ
طراحی نورپردازی: همراه قشقایی
عکس: احمد میرزایی، سمانه متقیپیشه، همراه قشقایی
کارفرما درخواست طراحی مسجدی با حداکثر ظرفیت نمازگزار، در محل نمازخانه قدیمی موجود در سایت را داشت که در میان درختان هفتادساله و خیابانهای اصلی بیمارستان واقع بود. از اینرو، ایده اولیه بر اساس چهار چالش شکل گرفت: حداکثر ظرفیت نمازگزار، حفظ درختان سایت، همجواری با محور اصلی پیاده، و نمازخانه قدیمی موجود در سایت.
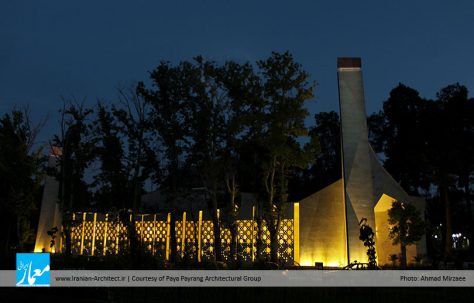
در مرحله اول، با توجه به شرایط پروژه، الگوی مسجد فاقد میانسرا انتخاب و در نتیجه، تمامی سطح میان درختان، به عنوان عرصه طراحی در نظر گرفته شد. همچنین، با توجه به قدمت نمازخانه موجود به عنوان بخشی از تاریخچه سایت، پیرنگ آن، پلان گنبدخانه مسجد جدید را شکل داد.
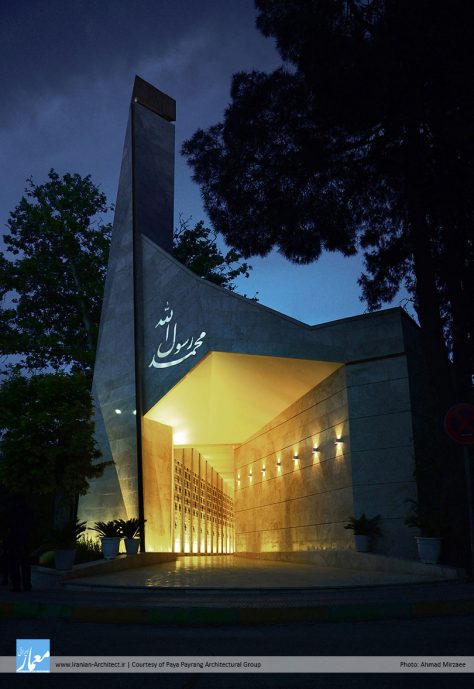
با توجه به دسترسی مراجعین، دو ورودی برای مسجد طراحی شد که به وسیله عنصر پیونددهنده رواق، به یکدیگر متصل شدهاند. دیوار مشبک رواق، علاوه بر ایجاد ارتباط بصری، همنشینی مسجد با گذر شلوغ شمالی را نیز سامان میدهد و ورود نمازگزاران به مسجد، با عبور از فضای باز به نیمهباز و سپس فضای بسته صورت میگیرد.
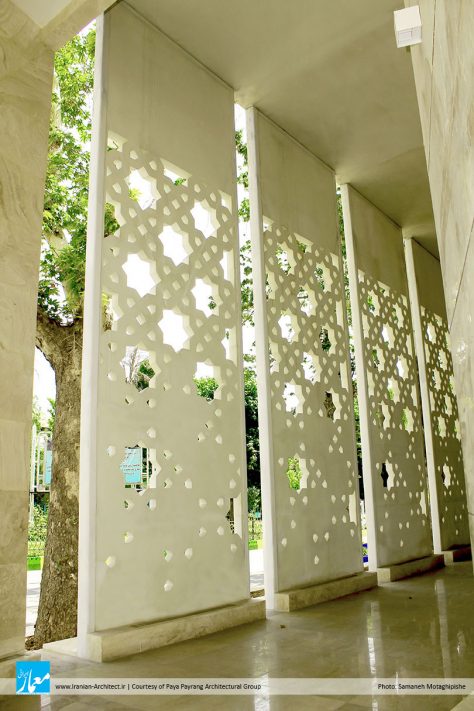
در کنار ورودیها، دو مناره با فرمی چرخان، با تاکید حرکت به سوی آسمان، جانمایی شده که به دعوتکنندگی ورودیها کمک کرده است و این تصویر با حرکت در اطراف بنا تغییر میکند و تنوع دید ناظر را به دنبال دارد.
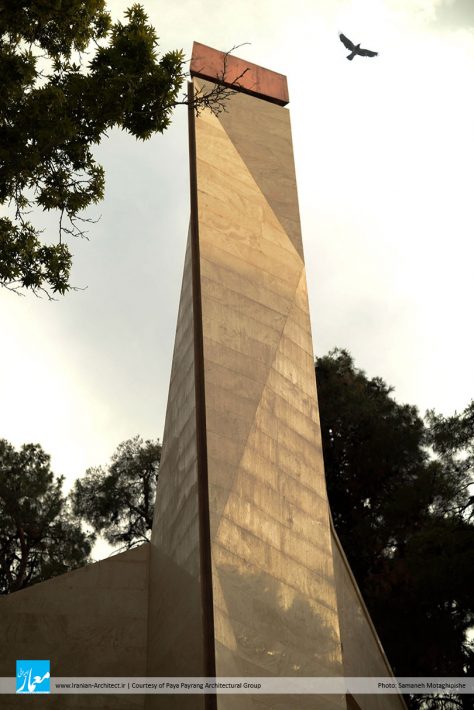
فرم گنبد بخشی از یک کره است که وجه جنوبی آن برش خورده است. این فرم علاوه بر ارائه تصویری جدید از گنبد در برخی از زوایا، امکان گشودن روزنهای رو به نیمه جنوبی آسمان را فراهم کرده است تا در تمامی روزهای سال، در هنگام اذان ظهر، پرتوهای خورشید از میان آن به درون گنبدخانه بتابد.
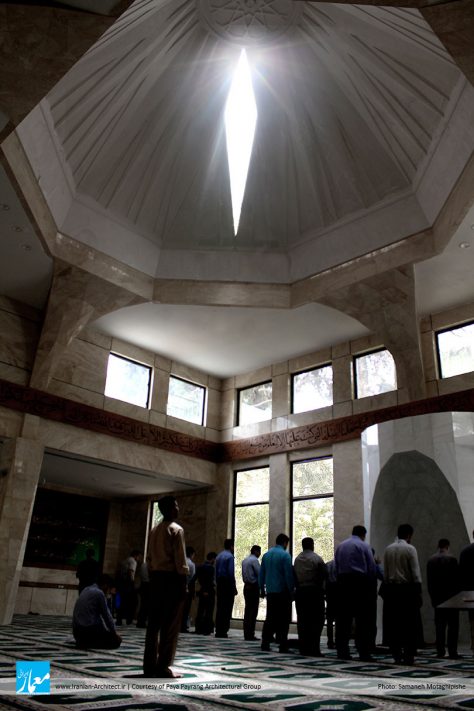
نمای مسجد با سنگ پوشانده شده است تا نمایی سنگین، محکم و ساده را در میان درختان سایت ارائه دهد و در همنشینی با پوشش مسی گنبد، تضاد مناسبی را ایجاد کند.
Mohammad Rasul-Allah Mosque
Paya Payrang Architectural Group (Ashkan Qashqai, Samaneh Motaghipishe, Pouya Ranjbar)
Location: Shiraz, Iran (Namazi Teaching Hospital)
Date: 2016
Area: 750 sqm
Status: Completed
Client: Namazi Teaching Hospital
Project Manager: Hossein Monjazeb
Structural Consultant: Saeed Saadat
Mechanical Consultant: Mohammad Ali Ranjbar
Electrical Consultant: Hamid Reza Shams-Aldin
Construction Manager: Mohammad Reza Eftekhariyar
Architectural Supervision: Paya Payrang Architectural Group
Lighting Design: Hamrah Ghashghaei
Photo: Ahmad Mirzaee, Samaneh Motaghipishe, Hamrah Ghashghaei
The client asked us to design a mosque with the maximum capacity for prayers, in the area of the old prayer hall at the site, being surrounded by 70-years-old trees and the hospital’s main streets. The primary idea was formed on four challenges: the maximum capacity for prayers, preserving the trees, proximity to the main axis of the pavement, and the old prayer hall.
In the first step, considering the project conditions, the pattern of a mosque without court was chosen, where the whole area between the trees was regarded as the designing area. Considering the oldness of the prayer hall as part of the site’s history, its plot plan formed the plan of the new mosque’s dome.
Regarding the access of attendants, two entries were designed for the mosque. The two entries are connected together by the linking element of Riwagh, which is traditionally considered as an important element in designing Persian mosques. In addition to creating visual communication, the openwork wall of Riwagh organizes the association of mosque with the northern crowded passage. The prayers would pass from an open space towards a semi-open space as they enter the mosque, which is a common pattern in Iran’s traditional architecture.
Beside the entries, two minarets have been designed in a rotating configuration. The minarets have contributed to the invitation of the entries and the symbolic icons of the mosque, two minarets on both sides of the dome. Nevertheless, this image would change as you move around the building, diversifying the observer’s vision.
The form of dome allows us to open an orifice against the southern half of the sky, so that the sun irradiate the dome through it, at noon time all year round. The facade of the mosque is covered with stone to demonstrate a heavy, strong, and simple face among the trees at the site, creating an appropriate contrast in association with the copper coating.
The simplicity of the form, material and geometry along with employing spatial patterns of historic mosques and traditional details such as openwork walls and indoor epigraphs represents the general approach in designing the mosque, i.e. paying attention to Islamic traditions in building mosques and expressing it by the modern language.

