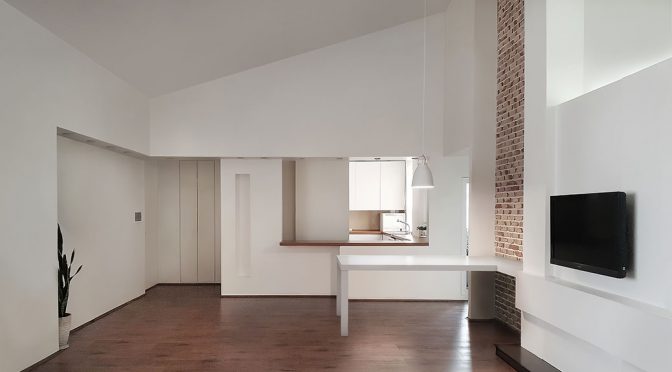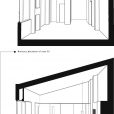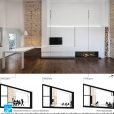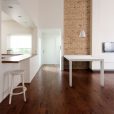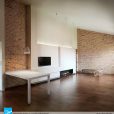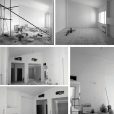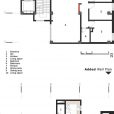خانه بمانی
معمار: رزا بمانی
موقعیت: تهران، ایران
تاریخ: 1394
مساحت: 135 مترمربع
وضعیت: ساختهشده
کارفرما: خانواده بمانی
ارائه: پیمان نوذری
عکس: مجید جهانگیری
جوایز: رتبه دوم گروه بازسازی ساختمانهای مسکونی دهمین جایزه معماری داخلی ایران (1396)
مسئله اساسی پروژه، محدودیتهایی از قبیل زمان بسیار کوتاه ساخت، بودجه 25 میلیونی، دخل و تصرف اندک، و قاطعیت در برنامه بوده است. بر اساس استراتژی طراحی، حوزه تصمیمگیری بر بازبرنامهریزی سالن پذیرایی و تبدیل آن به فضای زندگـی (Living Space)، متمرکز شده و در پی آن، ایده تولید یک سطح عمیق (جداره عملکردی) که بتواند با حفظ یکپارچگی فضایی، عملکردهای مختلف فضای زندگی را در مقـاطع مشخصی سازماندهی کند، مورد طراحی قرار گرفته است.
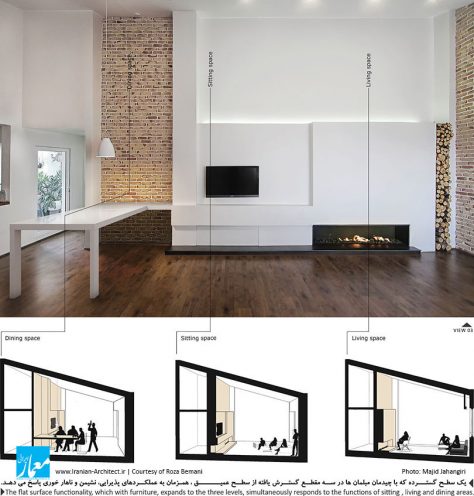
با توجه به وضعیت موجود، کارکرد سالن پذیرایی به عنوان یک فضای پلان باز، بازتعریف شد. این فضای پلان باز، با عنوان فضای زندگی (Living Space)، یک سطح فلت گسترده بود که میبایست به سه عملکرد پذیرایی، نشیمن و فضای ناهارخوری پاسخ دهد. در همین راستا، سطح گسترده موردنظر، به وسیله سازماندهی مبلمان، به سه لکه مورد نیاز تقسیم شد تا با حفظ پیوستگی فضایی، به عملکردهای مورد نیاز پاسخ داده شود. در واقع، دیاگرام سازماندهی فضایی پروژه، بر پایه فعالسازی یک جداره در سه مقطع، و در هر مقطـع، برای پاسخگویی به یکی از عملکردهای مورد نیاز طراحی شد.

در کنار بازبرنامهریزی فضای زندگی، سعی در ایجاد کیفیتهای فضایی و بصری، از طریق بازپیرایی تناسبات و کنتراست مصالح، شده است تا با صرف بودجه کم و حداقل دخالت در وضع موجود، بیشترین تاثیرگذاری در فضا ایجاد شود.
Bemani Apartment
Architect: Roza Bemani
Location: Tehran, Iran
Date: 2015
Area: 135 sqm
Status: Completed
Client: Bemani Family
Presentation: Peyman Nozari
Photo: Majid Jahangiri
Awards: 2nd Place of 10th Iranian Interior Architecture Award (1396) in Residential
Buildings Renovation Category
The main issue of the project includes limitations such as the very short construction time, a limited budget, little manipulation, and decisiveness in the program. Based on the design strategy, the scope of decision-making is focused on the re-planning the living room and its transformation into living space. Following this, the idea of producing a deep surface (functional wall) which can organize various functions of the living space in a specific context, was designed.
Given the current situation, the function of the living room was redefined as an open plan space. This open plan space, called “Living Space”, was a wide flat surface which should meet the needs for three functions including reception room, living room, and dining space. In the same way, the flat surface was organized by organizing the furniture into three needed spots, to respond to the required functions, while maintaining spatial continuity. So, the project’s spatial organization diagram was designed based on a one-wall activation in three sections, to respond to one of the required functions per each.
Along with the re-planning of living space, an attempt was made to create spatial and visual qualities through re-ornamentation of proportions and material contrast, to create the most impact on space, with minimal budget and interference.

