ساختمان سرو
نوید نصرالهزاده
موقعیت: تهران، ایران
تاریخ: ۱۳۹۵
مساحت: ۱۵۰۰ مترمربع
وضعیت: ساختهشده
کارفرما: منصور نصرالهزاده
سازه: علی حسنخانی
تاسیسات مکانیکی: علی عاقلی، محسن زبرجدی
تاسیسات الکتریکی: مهرداد حمیدیان
اجرا: محمدرضا علوی، نوید نصرالهزاده
عکس: پرهام تقیاف
ساختمان سرو، یك آپارتمان دهواحدی با پنج طبقه مسكونی است كه در زمینی به مساحت ۳۲۶ مترمربع بنا شده است و ۹۴۰ مترمربع از كل سطح زیربنای پروژه، به فضای مسکونی اختصاص دارد.
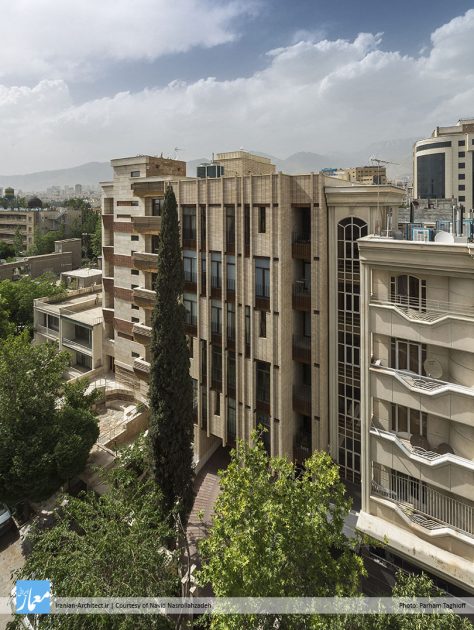
با توجه به نظر خانواده در استفاده از آجر، و در هماهنگی با راستای عمودی درخت سرو ۴۰ ساله موجود در حیاط، هندسه عمودی نما با هماهنگی ابعاد قالبهای آجر و الوارهای چوب شكل گرفت و در طراحی این ساختمان، سعی شد عناصر مختلف به گونهای در كنار هم، در خدمت هندسه كار قرار گیرند كه در كل، یك بافت همگن و واحد حاصل شود.
Sarv Building
Navid Nasrollahzadeh
Location: Tehran, Iran
Date: 2017
Area: 1,500 sqm
Status: Completed
Client: Mansour Nasrollahzadeh
Structural Consultant: Ali Hasankhani
Mechanical Consultant: Ali Agheli, Mohsen Zebarjadi
Electrical Consultant: Mehrdad Hamidian
Construction: Mohamad Reza Alavi, Navid Nasrollahzadeh
Photo: Parham Taghioff
Sarv is a five-story building located in a 326 square meters land lot. It consists of ten apartments, two on each floor. The overall gross area including 940 square meters of living area.
Regarding residents preferences, and inspiring by the 40 years old Cedar tree at the front yard, the facade design was based on vertical touches with a combination of vertical lumbers and brick frames. Applying harmonic elements in the design of Sarv building, has made it a homogeneous and uniform construction.

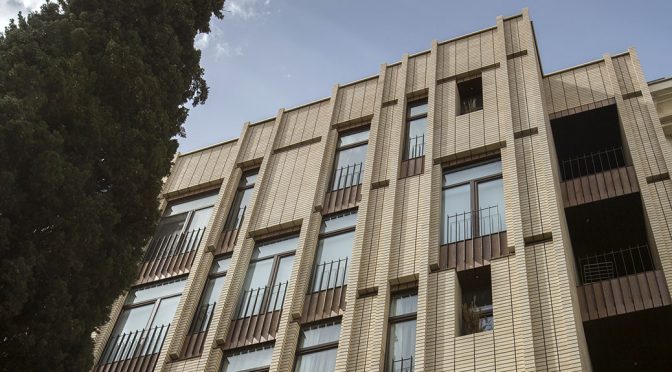
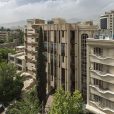
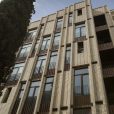
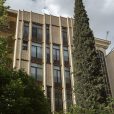
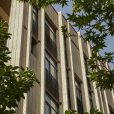
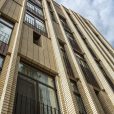
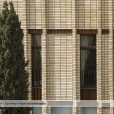
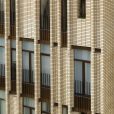
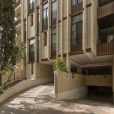
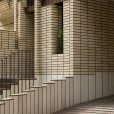
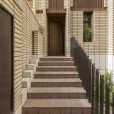
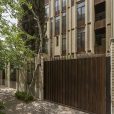
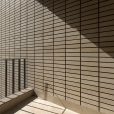
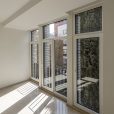
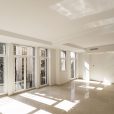
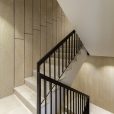
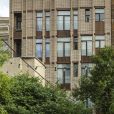
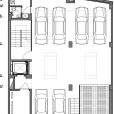
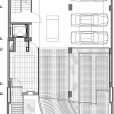
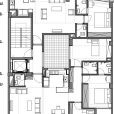
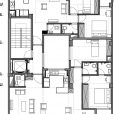
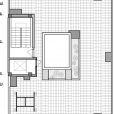
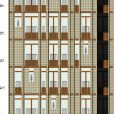
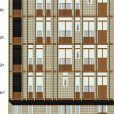
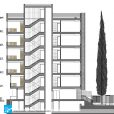
با سلام
لطفا آدرس پروژه را بفرمایید.
ممنون