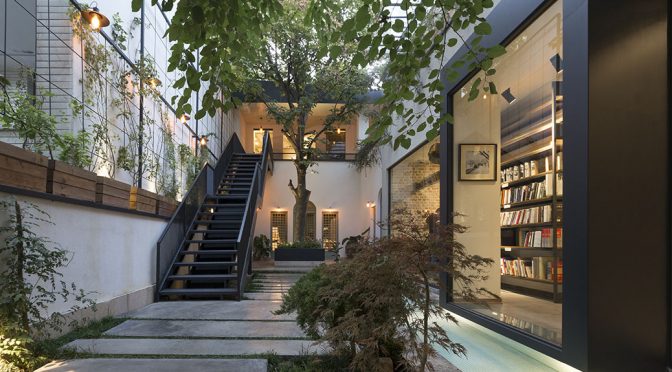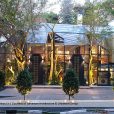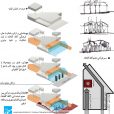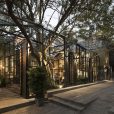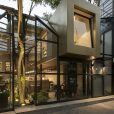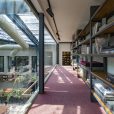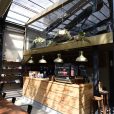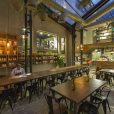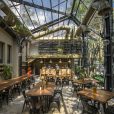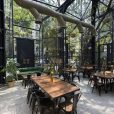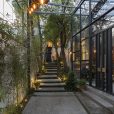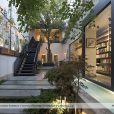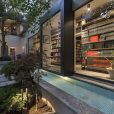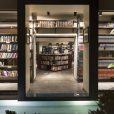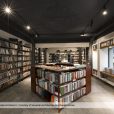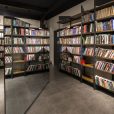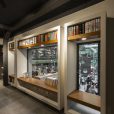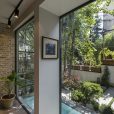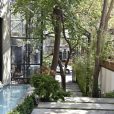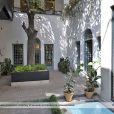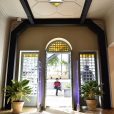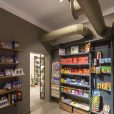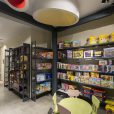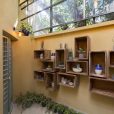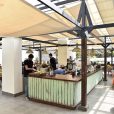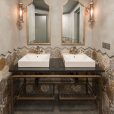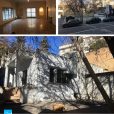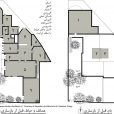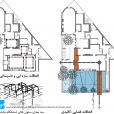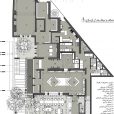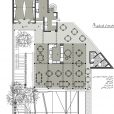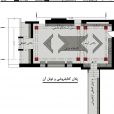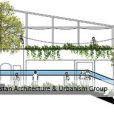خانه فرهنگ رایزن
معمار: گروه معماری و شهرسازی سروستان (مانلی افشنگ، مهفام کوشش)
موقعیت: تهران، ایران
تاریخ: 1396
مساحت: 1000 مترمربع
وضعیت: ساختهشده
کارفرما: آقای بجنوردی
عکس: پرهام تقیاف، حسین سپهوند
جوایز: رتبه اول گروه بازسازی ساختمانهای عمومی دهمین جایزه معماری داخلی ایران (1396)، تقدیرشده گروه بازسازی جایزه معمار 1396
موضوع پروژه «خانه فرهنگ رایزن»، طراحی و اجرای معماری، معماری داخلی، استحکامبخشی و محوطهسازی یک بنای قدیمی با قدمت 80 سال، در زمینی به وسعت 700 مترمربع بود. در هیاهوی زمانه ما، فضاهای مدرن بسیاری شکل میگیرند که تکنولوژی برتر قرن حاضر را به نمایش میگذارند و بسیار شگفتانگیزند، اما در این پروژه، پاتوقی ساختیم که کمی آهسته و آرام، در کنار صدای آب روان و صدای چکاچک برگها، به گفتگو بنشینیم و هیاهو را به انتظار بگذرانیم.
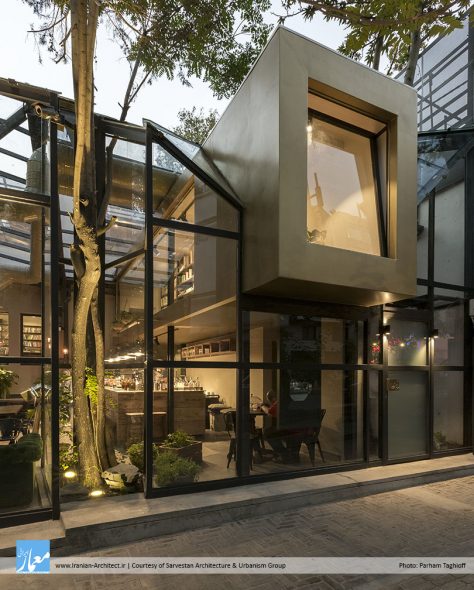
خواستههای متعدد کارفرما برای دستیابی به برنامههای درخواستی، زمان محدود برای طراحی و اجرا، در پیش رو بودن فصل سرما، و بودجه مشخص از سوی کارفرما، ما را به چالشی کشاند که برنامهریزی، خلاقیت، تجهیز و شروع کار، به یکباره در هم آمیخت و موضوع جذاب شد. دستیابی به تلفیق فضای فرهنگی با رویکرد ایجاد فضای سبز و دلباز، در کنار ارائه محصولات هنری و موسیقی، ایجاد فضای خودمانی با مقیاس دوستداشتنی، و استفاده از مصالح ساده و آشنا در کنار طراحی سیستمهای تاسیساتی نوین و سازه مورد نیاز، فرآیند چندسویهای بود که در تمام مراحل پروژه، با بازنگریهای همزمان، در زمان کوتاهی میسر شد.
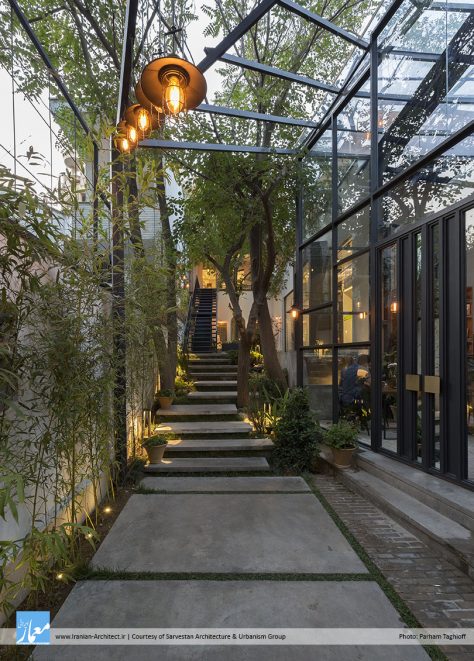
سازمان فضایی مورد نظر ما در طرح، بر اساس سلسلهمراتب فضایی عملکردی و توجه به هویتبخشی به هر گوشه از بنا شکل گرفت. در قدم اول، ورودی به مثابه کوچه فرعی با طراحی کفسازی خاص و سقف نیمهبسته، ورودی زاویهدار به کافه گلخانه، و نیز محل مکث و تجمع در پرده اول ورود مهمانان، در تلفیق با فضای سبز و در کنار آبنما و شفافیت جداره الحاقی کتابفروشی، به عنوان انگیزهای برای ادامه مسیر تا حیاط مکث دوم (میدانچه) شکل گرفته است. حیاط دوم نیز به عنوان مکانی جهت گفتگو، مکث، برپایی برنامههای خاص و انتخاب مسیر طراحی شد و از وجود تکدرخت افرای قدیمی در مرکزیت این حیاط، برای ایجاد نقطه گرهی خاص استفاده شد. دسترسی به مجموعه از این حیاط مربع به سمت سرسرای ورودی و گالری چندمنظوره نیز به طور مجزا طراحی شد که سیرکولاسیون داخلی مجموعه را به خوبی میسر میکند.
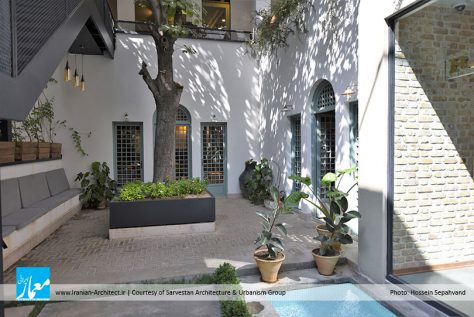
انتخاب مکان پلکان، ابعاد فضای مقابل ورودی فضای صنایع دستی و راهروی رسیدن به رستوران بام، با ایده حرکت و مکث آزادانه و به وجود آمدن محورهای دید جذاب، در طرح پیشبینی و سقفها و جدارهها بر این اساس تنظیم شد. همچنین، جدارههای باز و بسته و پرسپکتیوهای دید آزاد در فضای نیمهباز بام، با توجه به چشمانداز فضاهای سبز حیاطها و خیابان نیاوران برنامهریزی شد تا فضای دلچسبی برای همه فصول به وجود آید.
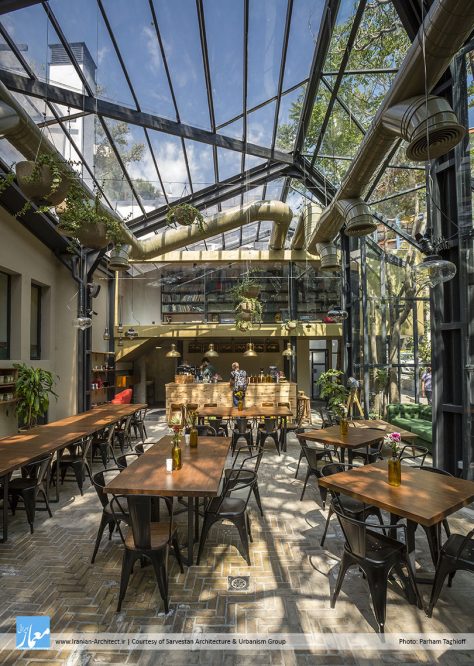
رویکردهایی که در طراحی، مورد توجه مشاور قرار گرفتهاند، عبارتند از:
|- توجه به تحمل ساختمان قدیمی در بارگذاری جدید (استحکامبخشی بنای قدیمی)
|- تلفیق برنامه فیزیکی با الگوی معماری بنای اولیه
|- سیرکولاسیون تفکیکشده در بخش خدماتی و عمومی پروژه
|- اجرای تاسیسات الکتریکال به صورت کفخواب و تاسیسات مکانیکال به صورت نمایان، و پرهیز از تخریب دیوارها
|- اهمیت نقاط مکث و محورهای حرکتی و بصری مورد نیاز برای ایجاد جذابیت گردش در فضا
|- استفاده از مصالح آشنا و موجود در منطقه
|- استفاده از الگوی حجمی سقفهای شیروانی برای پدیدآمدن سقف جدید گلخانه، در ترکیب با درختان موجود
|- طراحی مبلمان Portable با الگوی تغییرپذیر، با توجه به اجارهای بودن ملک
|- حفظ گنجهها و اجاقهای دیواری قدیمی در پشت پنلهای جدید
|- استفاده دکوراتیو از دیوارهای آجری اولیه
|- حفظ تزیینات خانه قدیمی (گچبری، شیشههای رنگی، درهای قدیمی)
Rayzan House of Culture
Architect: Sarvestan Architecture & Urbanism Group (Maneli Afshang, Mahfam Kooshesh)
Location: Tehran, Iran
Date: 2017
Area: 1,000 sqm
Status: Completed
Client: Mr. Bojnordi
Photo: Parham Taghioff, Hossein Sepahvand
Awards: 1st Place of 10th Iranian Interior Architecture Award (1396) in Public Buildings Renovation Category, Honorable Mention of Memar Award 1396 in Renovation Category
This project consists of architecture, interior architecture, solidification and landscaping of an old building with a history of 80 years, on a land of 700 square meters. Today, a lot of modern spaces are established showing the superior technology of the present century and are awesome, but in this project, we created a hangout to spend time slowly and quietly, by the sound of flowing water and the sound of leaves.
The numerous client’s demands for reaching the requested programs, the limited time for design and construction, the upcoming cold season, and the specific budget from the client, challenged us to suddenly planning, creativity, equipment, and start-up. The theme was fascinating; the achievement of combining a cultural space with the approach of creating green and natural space, along with the provision of artistic and musical products, the creation of a lovely-scale intimate atmosphere, the use of simple and familiar materials, along with the design of modern plant systems and structures, was a multi-stage process that was implemented in the short term, in all stages of the project, with simultaneous overviews.
Our spatial organization in the design was based on functional spatial hierarchy and attention to the identity of each corner of the building. Firstly, the entrance as a substructure with a special flooring design, a semi-closed ceiling, an angled entrance to the greenhouse cafe, a pause and a gathering location at the entrance of the guests, in combination with the green space, and next to the fountain and the transparency of the extension wall of the bookshop, was a motivation to continue the path to the second stop yard (square). The second court was a place for conversation, pause, setting up the specific plans and selecting a route and the existence of an old maple tree at the center of the yard, was used to create a specific node point. The access to the complex from this square yard to the entrance hall and multi-purpose gallery was designed individually allowing the internal circulation of the collection.
Selecting the location of the staircase, the size of the space in front of the handicraft space and the aisle reaching the roof restaurant, were predicted with the idea of moving and pausing freely and creating attractive view axes in the plan. Accordingly, the ceilings and walls were adjusted; Open and closed partitions and open view perspectives in the semi-open roof space were designed based on the green space landscape of yards and Niavaran Street to create an attractive atmosphere for all seasons.
The design approaches selected by the consultant, include:
|- Paying attention to the tolerance of old building in new loading (strengthening the old building)
|- Combing the physical program with architecture pattern of the original building
|- Separated circulation in the service and public sector of the project
|- Implementing the electrical equipment as floor and mechanical equipment as exposure and avoiding the destruction of walls
|- The importance of the pause points and required visual/movement axes for creating the attractiveness of space circulation
|- Using the familiar and existing materials in the area
|- Using the volumetric pattern of gable roofs for the emergence of new greenhouse ceilings, in combination with the existing trees
|- Designing the portable furniture with variable pattern, considering the rented building
|- Maintaining the closets and wall ovens behind the new panels
|- Using the primary brick walls in a decorative way
|- Preserving the old home decor (gypsum, colored glass, old doors)

