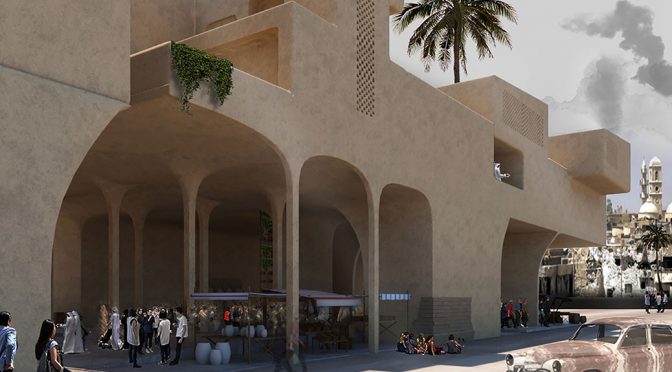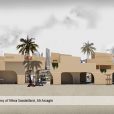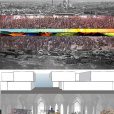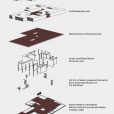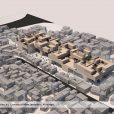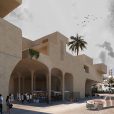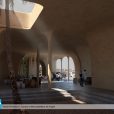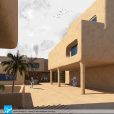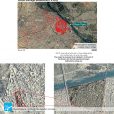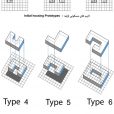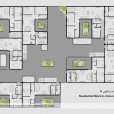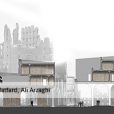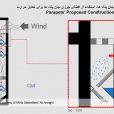بازسازی مسکن موصل
معمار: مینا سعادتفرد، علی ارزاقی
موقعیت: موصل، عراق
تاریخ: 1396
وضعیت: طرح پیشنهادی مسابقه / تقدیر ویژه
کارفرما: بنیاد جایزه تعالی تمایز
تیم پروژه: پرهام استوار، زهرا حقی
سرزمین موصل در وضعیت پساجنگ، با لایهای از مخروبههای موصل قبل از جنگ پوشیده شده است، خرابههایی که بقایای دورههای مختلف حیات تاریخی شهر است؛ زمینی بدون سرزمین. پیشنهاد موقعیت قرارگیری پروژه در بخش شمالی شهر قدیم موصل است که آسیبهای عمدهای در طول جنگ اخیر دیده است و کانسپت اصلی پروژه، تولید یک میانفضای شهری افقی (In-Between Space) در این لایه مخروبه، با بلندکردن سطح پروتوتایپهای مسکونی از زمین است. به بیانی دیگر، تولید یک سطح موازی در بالا و فعالکردن ووید میان دو سطح با تراکم انسانی، ایده اصلی پروژه را شکل داده است.
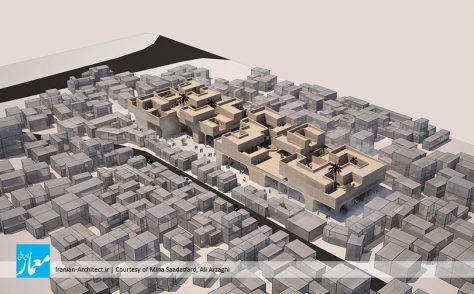
کف پروژه از زمین برخاسته و میدان ـ بازاری باز و پویا در لایهای افقی، در زیر خود تشکیل داده است که بستری را برای بازیابی حیات دوباره اقتصادی ساکنین، و تولید تجربهای امن، شفاف و پایدار از شهر مهیا میکند. این میانسطح شهری بر روی پلتفرمی وسیع قرار گرفته است که حدود چند پله از کف اصلی شهر بالاتر است و این پلتفرم مرتفع با ضایعات ساختمانی باقیمانده از تخریبات جنگ پر شده است که رویکردی برای پاسخ به معضل جابهجایی این میزان عظیم از ضایعات است.
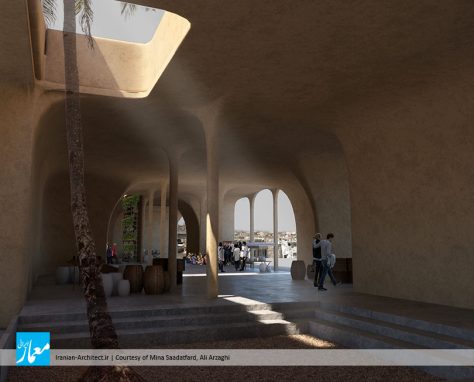
شبکهای از ستونها و دیوارهای سازهای، کل بار سطح مسکونی را تحمل میکند و سازماندهی فضایی میان عناصر سازهای پروژه، به قسمی برنامهریزی شده است که فرصتهای فضایی متنوعی برای فعالیتهای شهری ایجاد کند. همچنین، برای حفظ خاطره تاریخی شهر، برخی از مخروبههای دارای ارزش تاریخی یا معماری، در میان دیوارههای سازهای و فضای خالی بازار باقی مانده و حفظ شدهاند؛ موزهای زنده و بدون دیوار در میان یک ووید شهری.
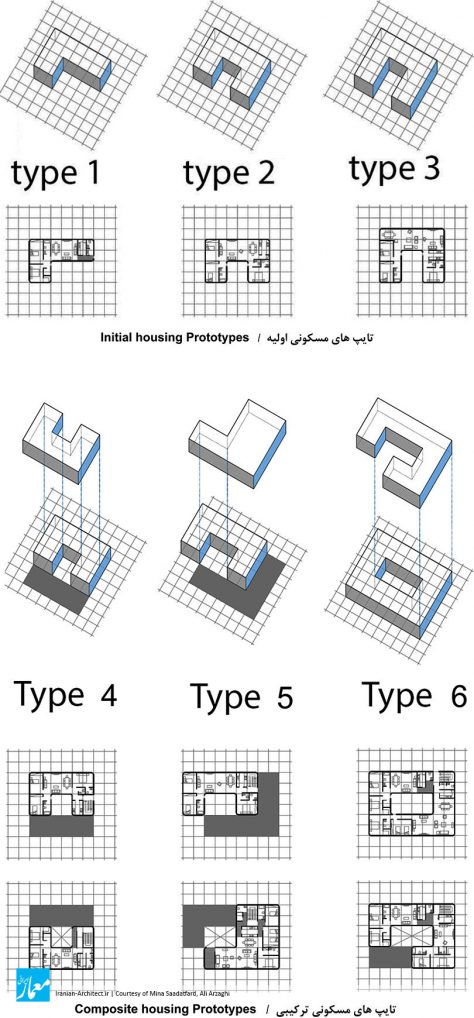
هسته اولیه شکلگیری واحدهای مسکونی در سه تایپ اصلی ساده، ولی کارکردی هماهنگ با شبکه سازهای طراحی شده است که ترکیببندی و چیدمانهای مختلف این تایپها، مولد تایپهای بزرگتر برای خانوارهای پرجمعیتتر و ساختارهای مسکونی جمعی برای شرایط مختلف زیستی خواهد بود. به واسطه همین سازماندهی دقیق از تایپهای مختلف مسکونی، کیفیتهای فضایی متنوعی در قالب محلههایی در بالای شهر، شکل گرفته است.
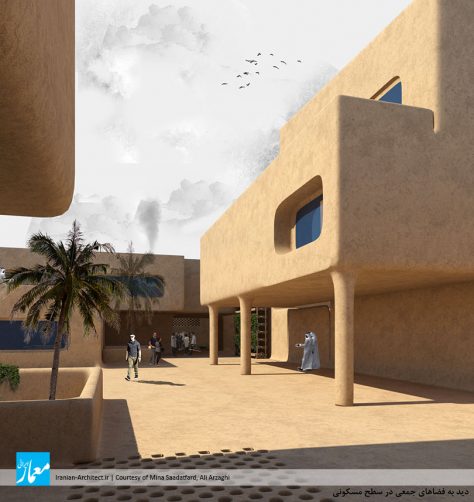
تمامی واحدهای مسکونی در مجاورت یک حیاط مرکزی اشتراکی یا یک تراس سایهدار واقع شده اند که پاسخگوی نیازهای فرهنگی و اقلیمی ساکنین بوده و تجربه جمعی را تقویت میکند. جزئیات طرح، مصالح و استراتژی فضایی نیز ملهم از ویژگیهای معماری و محیطی منطقه است.
Rebuilding Mosul Housing
Architect: Mina Saadatfard, Ali Arzaghi
Location: Mosul, Iraq
Date: 2017
Status: Competition Proposal / Honorable Mention
Client: Tamayouz Excellence Award Foundation
Project Team: Parham Ostovar, Zahra Haghi
The current ground of Mosul is filled with ruins of pre-war Mosul, remnants of different eras of city’s existence, forming a no-man’s land-layer in the city. The project is proposed to be situated in north part of the Mosul’s old city that experienced major destruction, during war. The main concept of the project was to create an in-between urban space in this zone, by lifting up the base level of the housing prototypes.
The ground level of the neighborhood is lifted up, and an open, dynamic and cool urban market is created underneath for the citizens that could retrieve their local businesses, provide a safe, healthy and sustainable urban experience, and improve people’s sense of belonging. The local market is placed on a vast platform that is slightly higher than the city’s level; this platform’s cavity is filled with ruined buildings’ waste materials.
A network of 5*5 meter-frame columns and shear walls hold the whole structure; the space between the structure’s elements provide different settings for trade and social activities. Some fragments of remaining valuable ruins are reserved and maintained in between the markets’ walls, as a remaining history and memories of the city’s past.
The housing units are initially designed in three original simple, but functional typologies that are concordant with structure frames; different compositions and arrangements of these typologies produce bigger and collective typologies for diverse living conditions. Through a careful arrangement of different typologies, different and varied neighborhood spaces are designed.
All of the housing units benefit from a central and private courtyard or a shaded terrace that provide them with cultural and religious privacy, maintain the environmental comfort, and empower the collective experience. The design, material and spatial strategy are inspired by local and vernacular architectural and environmental features. Roof parapets are embedded with a certain wind-catcher to harvest the wind, and windows are covered with shades, in order to control the sun radiation. Vertical farms are proposed to be installed on back walls of the houses to provide fresh food, recycle the housing water, and create job opportunities.

