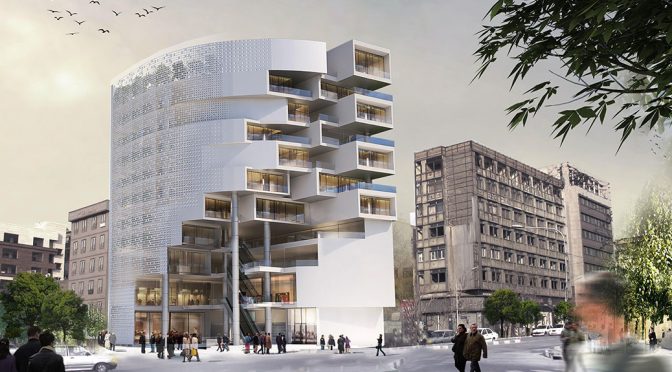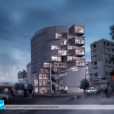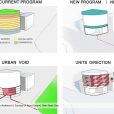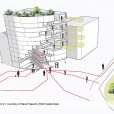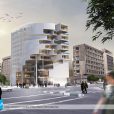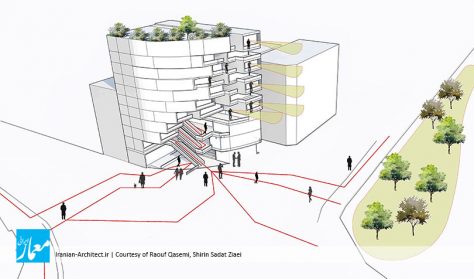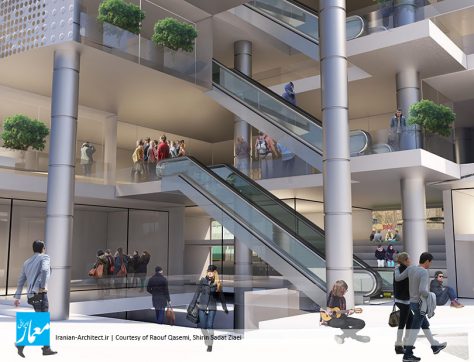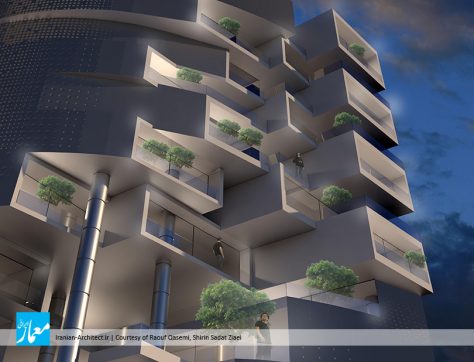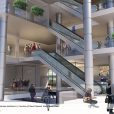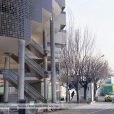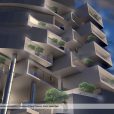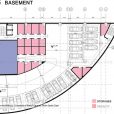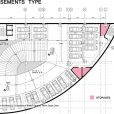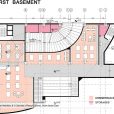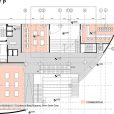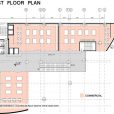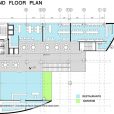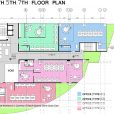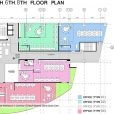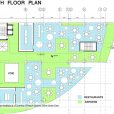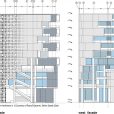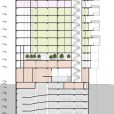ساختمان تجاری ـ اداری بریس
معمار: رئوف قاسمی برقی، شیرین ضیایی
موقعیت: تهران، ایران
تاریخ: 1396
مساحت: 12750 مترمربع
وضعیت: طرح پیشنهادی مسابقه / تقدیر ویژه
کارفرما: شرکت ARCO.c.f.z
همکار طراحی: حامد سلیمانی
به جای یک ورودی عادی، یک حفره بزرگ درون حجم بنا ایجاد شده است. این حفره، فضایی منفی است که در اختیار شهر قرار میگیرد و کاربران به صورت نامحسوس در جریان اتفاقات درون بنا قرار میگیرند. اسم این حفره، ووید شهری درون بناست.
فضای شهری بهوجودآمده (ووید شهری) میبایست جاذب و کارآمد باشد. از اینرو، برنامه ساختمان تغییر میکند؛ از یکسو، زیرگذری که به مترو متصل است، به این ووید اتصال مییابد و از سوی دیگر، یک طبقه از رستوران به بالای واحدهای تجاری انتقال پیدا میکند. همه این طبقات به کمک پلههای برقی، به یکدیگر متصل میشوند.
واحدهای اداری به صورت جزیرههایی در سطح طبقات قرار گرفتهاند، بهگونهای که فضای سبز پیرامونی آنها را احاطه کرده است. راستای این فضاهای مکعبی به سوی پارک لاله است؛ این واحدها به مثابه چشمهایی هستند که به دنبال یافتن منظر سبزاند.
هدف از ایجاد وویدها و فضاهای منفی در حجم معماری و واگذاری آن به شهر، از بین بردن مرزها و جدارههاست، بهگونهای که کاربران تغییر فضا را بیواسطه و بدون سلسلهمراتب درک و احساس کنند. بدین صورت است که مرز بین شهر و بنا از بین میرود تا سیالیت و حرکت به بیشترین حد برسد، حس تملک از بین برود و آزادی روانی تقویت شود.
Bris Commercial & Office Building
Architect: Raouf Qasemi, Shirin Sadat Ziaei
Location: Tehran, Iran
Date: 2018
Area: 12,750 sqm
Status: Competition Proposal / Honorable Mention
Client: ARCO.c.f.z Company
Design Associate: Hamed Soleimani
Instead of an ordinary entrance, a huge hole has been considered inside the building volume. This entrance hole is a negative space that is in the city‘s possession. The users would be aware of the things happening inside the building subtly. This is an urban void inside the building.
The urban void should be attractive and efficient. Some approaches should be considered to achieve these goals. On one hand, an underpass connects this city void to the subway station. On the other hand, one of the restaurant stories is located in the upper level of commercial units and all of the stories are connected to one another through escalators.
Office units are cubic volumes located in the upper levels, surrounding by green spaces in each level. These volumes are turning towards “Laleh Park”, like the eyes of the building looking forward the green landscapes.
The main aim of creating voids and negative spaces in the building’s volume and adding them to the city spaces, is destroying the borders and the walls between the city and the building; So that, the users feel substitution of the spaces immediately and without any hierarchy. That way, the borders between the city and the building will be omitted; So that, the fluidity and the commuting increases to the maximum amount and the sense of possession decreases to the lowest level.

