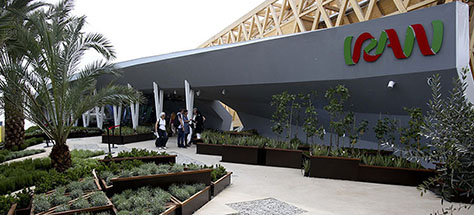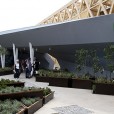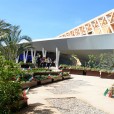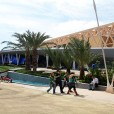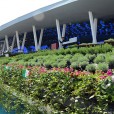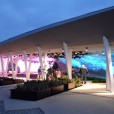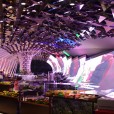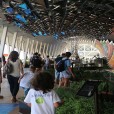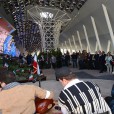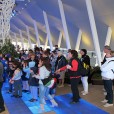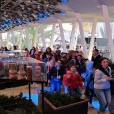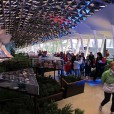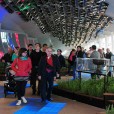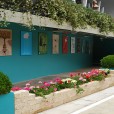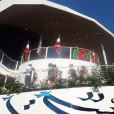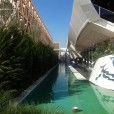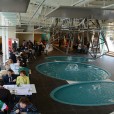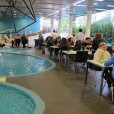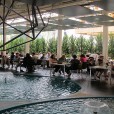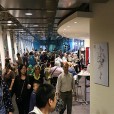پاویون ایران در اکسپوی ۲۰۱۵ میلان
شعار: سفره جهانی، فرهنگ ایرانی
معمار (طراحی کانسپت): کامران صفامنش
مشاور ایرانی (فاز یک): مهندسان مشاور رهشهر
مشاور ایتالیایی (فاز دو): RPA S.r.l
موقعیت: میلان، ایتالیا
تاریخ برگزاری: ۱۱ اردیبهشت تا ۹ آبان ۱۳۹۴
کارفرما: شرکت سهامی نمایشگاههای بینالمللی ایران
به گزارش سایت شرکت سهامی نمایشگاههای بینالمللی ایران، پاویون ایران در قسمت جنوبشرقی سایت اکسپو و در فضایی به مساحت تقریبی ۲۰۰۰ مترمربع، روبروی پاویون کشورهای سوئیس، آمریکا و آلمان، و در مجاورت پاویون کشور شیلی قرار گرفته و در دو طبقه مجزا، شامل سرزمین پاویون و طبقه همکف، طراحی و ساخته شده است.
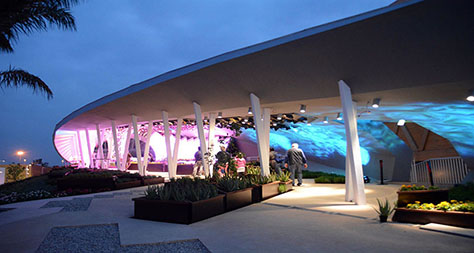
در فضای سرزمینی پاویون ایران که با گونههای متنوع گیاهی و نورپردازی تزئین شده، اقلام نمایشی از جمله چهار سردیس از آثار حجمی هنر مدرن و معاصر از مشاهیر ایران، محصولات کشاورزی و صنایع دستی، ماکتهای نوین محیطزیست، محصولات نانو و داروهای نوترکیب ارائه شده است. در انتهای فضای نمایشی نیز، بخش محل برگزاری رویدادهای زنده، از جمله اجرای موسیقی سنتی نواحی کشورمان قرار دارد.
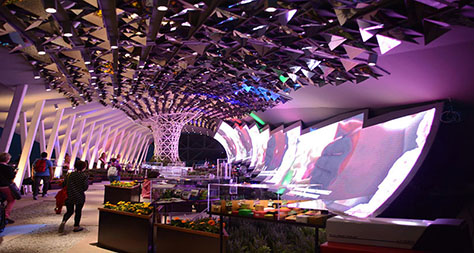
طبقه همکف پاویون ایران، شامل بخش تجاری و رستوران است که در بخش تجاری، محصولات خوراکی، صنایع دستی، محصولات ارگانیک و اقلام صادراتی و در بخش رستوران، انواع غذاهای سنتی ایرانی، نوشیدنیها و میانوعدهها برای بازدیدکنندگان ارائه میشود. همچنین در دیواره سالن پاویون ایران، با استفاده از ال.ای.دی ۱۶۵متری سراسری و حقیقت مجازی، فیلمهایی برای نظاره بازدیدکنندگان ارائه شده که جلوههای جذابی به این پاویون بخشیده است.
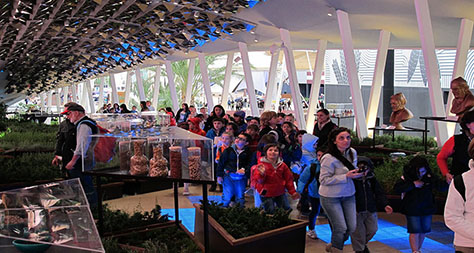
به گفته کامران صفامنش، شعار اکسپوی ۲۰۱۵، یعنی «تغذیه زمین / انرژی برای حیات»، موجب شده تمركز اصلی طراحی غرفه ایران بر روی طبیعت و تنوع اقلیمی، سفره ایرانی و غذای متنوع و رنگارنگ، با بهرهگیری از قدمت فرهنگی و با اشاره به اقوام ایرانی باشد. طرح پاویون ایران، یک سفره ایرانی یا به تعبیر صفامنش، یک خوان نعمت است كه از باغ كشاورزی آغاز میشود و از تنوع ۷ اقلیم میگذرد.
Iran Pavilion for Milan Expo 2015
Theme: Global Sofreh, Iranian Culture
Architect (Conceptual Design): Kamran Safamanesh
Iranian Consultant (First Phase): Rah Shahr Architectural Consulting Engineers
Italian Consultant (Second Phase): RPA S.r.l.
Location: Milan, Italy
Date: May 1, 2015 – October 31, 2015
Client: Iran International Exhibitions Co.
Tradition, sustainability and openness to diversity, all have been developed in Iran thanks to its strategic position as a bridge between East and West and serve as the three main themes of the concept of the Iranian pavilion designed for Expo Milano 2015. The three themes are summarized by an object that conveys them all: the Sofreh, a square of fabric that identifies the set table, one of the most important objects for the culinary culture of Iran. The Pavilion’s architecture is derived from this image in the form of an open structure, similar to a tent, where the inner skin is reminiscent of the traditional embroidery of the Sofreh. Its weave tells the story of the Iranian people’s food and agriculture from past to present.
The surface gradually unfolds into a curved wall of triangular cells containing different objects on display. At the top, a mosaic of mirrors reflects and reproduces what happens below. The pavilion is divided into two distinct levels: the upper floor is devoted to exhibition space, divided according to the seven climatic regions of Iran, while the lower floor is reserved for local products and the cuisine of Iran, along with all other services required for the reception of visitors.

