ساختمان کانون وکلای دادگستری استان قزوین
معمار: استودیو معماری چالش
موقعیت: قزوین، ایران
تاریخ: 1392
وضعیت: طرح پیشنهادی مسابقه
تیم طراحی: علیرضا اسفندیاری، علی قراخانی، محسن تاجالدین، زهرا آقامحمدی
همکاران طراحی: نسیم صحت، احسان کریمی، مرجان میرخشتی، شیما شرافتی
ایده اصلی برای طراحی کانون وکلای قزوین، با طرح یک سوال ساده شروع شد: چگونه میتوانیم پروژهای طراحی کنیم که ضمن هماهنگی با محیط اطرافش، در بافت شهری به خوبی ادغام شود و بتواند به عنوان بنایی شاخص برای شهر قزوین عمل کند. از اینرو، طرح پیشنهادی ما به گونهای است که علاوه بر دارا بودن فرمی بهروز، با نمایی برآمده از نیازهای عملکردی پروژه، دارای هماهنگی با ساختارهای معماری ایرانی نیز است. با توجه به برنامه فیزیکی فشرده و عملکردی، ساختمان باید علاوه بر تامین نیازهای عمومی یک ساختمان اداری، قابلیت پاسخگویی و تبدیل پروژه به یک کانون صنفی معتبر را نیز دارا باشد.
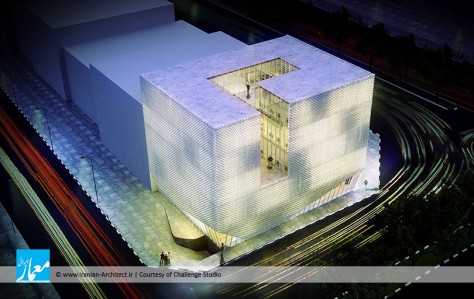
مهمترین چالش در طراحی پروژه، استفاده حداکثری از نور خورشید بوده است. رویکرد طراحی ما برای جوابگویی و حل این مشکل، توجه ویژه به سطوح تاریک و کمتر نورگیر بوده و سعی شده با ایجاد برشهایی در حجم و ایجاد نورگیرهای متناسب، عمق نورگیری افزایش یابد و به کمترین فضای تاریک دست یابیم. با استفاده از این رویکرد، سطح نورگیری با عمق مفید، به دو برابر سطوح در معرض نور مستقیم افزایش پیدا کرده است. با توجه به عمق زیاد ساختمان، سعی شده با ایجاد نورگیر مناسب در نما، نور خورشید را به عمق ساختمان برده تا تمامی فضاها از نور طبیعی بهرهمند شوند. این فضاهای نورگیر ضمن تامین نور مناسب برای پروژه، سبب ایجاد فضاهای نیمهخصوصی برای پروژه میشوند که بر جذابیت فضایی پروژه میافزاید.
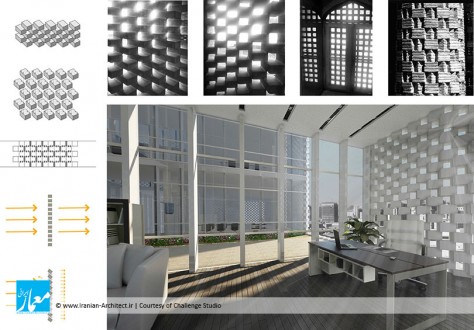
با توجه به فرم زمین و بهرهگیری پروژه از نورهای نامناسب غرب و شرق، آجرهای نما 45 درجه چرخیده است. این موضوع ضمن جلوگیری از ورود نور مستقیم آفتاب، سبب ایجاد چشمانداز وسیعتری برای فضاهای داخلی میشود که این رویکرد تداعیکننده طرحهای مشبک سنتی ایرانی است که با توجه به حرکت خورشید در طول روز در محور افق، با حفظ سادگی، به ایجاد فضایی بدیع میپردازد.
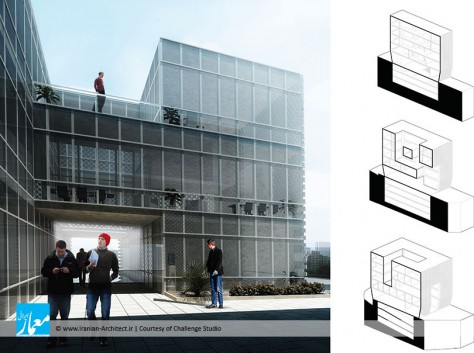
توجه به سادگی و سهولت قابلیت اجرایی با توجه به مصالح و تکنولوژی بومی نیز از مهمترین رویکردهای طراحی بوده است. در طراحی نمای پروژه از آجر ماسه آهکی استفاده شده است که ضمن دارا بودن زیبایی و مقاومت فشاری بالا، عایق صوتی و حرارتی بوده و نیز از لحاظ اقتصادی مقرون به صرفه است.
Qazvin Bar Association’s Building
Architect: Challenge Studio
Location: Qazvin, Iran
Date: 2013
Status: Competition Proposal
Design Team: Alireza Esfandiari, Ali Gharakhani, Mohsen Tajedin, Zahra Aghamohamadi
Design Associates: Nasim Sehat, Ehsan Karimi, Marjan Mirkheshti, Shima Sherafati
The main idea for designing Qazvin Bar Association’s Building started with a simple question: how can we design a project that merges into the urban fabric, while having harmony with its surroundings and still be considered as a landmark for the city of Qazvin? Therefore, our proposal is based on being formally contemporary with an elevation responding to the building’s functions, as well as harmonizing with principles of Iranian Architecture. Having an intensive program and function, the building must respond not only to the general needs of an administrative building, but also being able to transform into an authentic union for lawyers.
The most important challenge in this process was maximizing the use of sunlight. Our approach for finding a solution to this problem was paying maximum attention to dark and less illuminated surfaces. Cutting through the volume and creating openings have increased the depth of light penetration. This has led to the minimum number of dark spaces. With this approach, the skylight with useful depth has been double the surface facing direct sunlight. According to depth of the building, appropriate openings have been designed to lead the sunlight into the depth of the building. These light-catching spaces provide natural lighting for the building, as well as creating semi-private spaces which add to the attractiveness of the project.
The form of the site and the inconvenience of east and west light, the placement of bricks on the elevation has been designed with a 45-degree orientation. This shift provides the interior spaces with a broader perspective and prevent from the direct sunlight from penetrating into spaces. This approach is associated with and a reminiscent of traditional Iranian grid plans which create a picturesque (novel-exquisite) space, according to the movement of sun along the horizon during a day.
Considering the simplicity and easiness of implementation and benefiting from traditional and indigenous materials and technology was another important aspects of the project. The elevation of this project is made of cement lime brick which is visually beautiful and economically affordable, as well as being an insulator for sound and heat, with high pressure resistance.

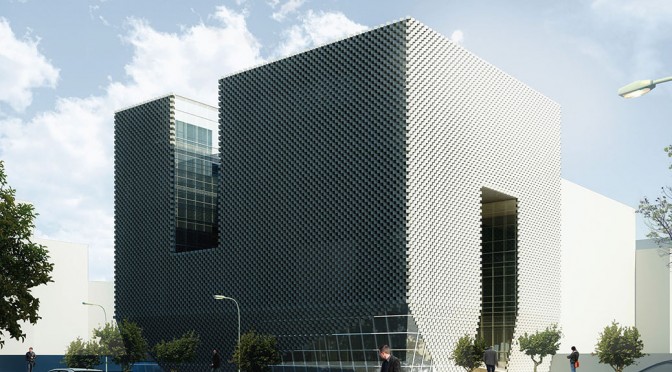
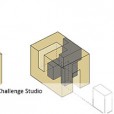
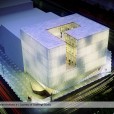
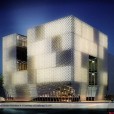
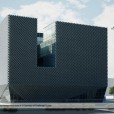
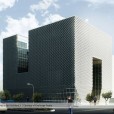
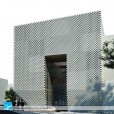
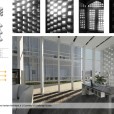
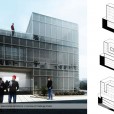
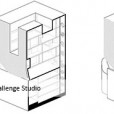
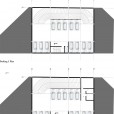
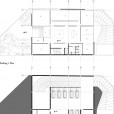
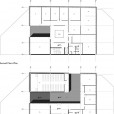
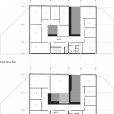
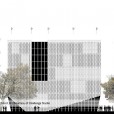
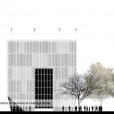
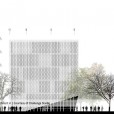
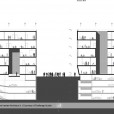
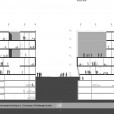
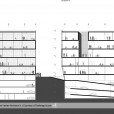
پروژه خيلى خوبيه براى اين موضوع برام خيلى عجيبه كه چطور تو مسابقه اول نشد
چرا هنوز که هنوزه از معماری سنتی ایران در معماری مدرن استفاده میشه و به نظرم هیچ نواوری خاصی هنوز در معماری ایران روی نداده و همیشه به دست اوردهای گذشته روی می اوریم