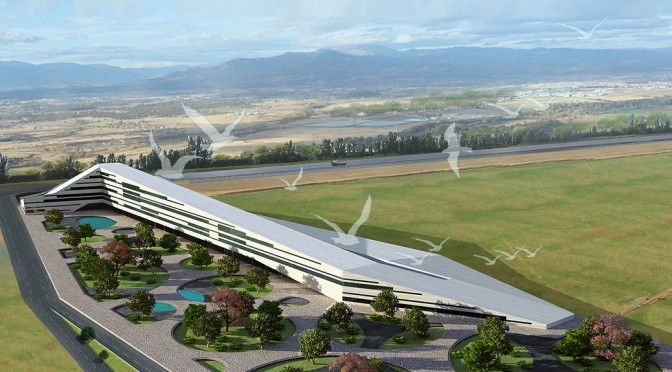ساختمان چندمستاجره، مرکز رشد، کارگاهها و آزمایشگاههای پارک علم و فناوری همدان
معمار: مهندسین مشاور روند هماهنگ [L] (علی حمیدی مقدم)
موقعیت: همدان، ایران
تاریخ: 1388
مساحت: 15.000 مترمربع (مساحت لندسکیپ: 19،000 مترمربع)
وضعیت: در حال ساخت
کارفرما: وزارت علوم، تحقیقات و فناوری (سازمان پارک علم و فناوری استان همدان)
منظور از پارک چیست؟ آیا راهکاری برای پیوند افراد در یک اجتماع با طبیعت، آموزش، سرگرمی و تفریح، در قالب خانوادگی یا فردی نیست؟
![Multi Tenant, Incubator Center & Laboratories of Hamedan Science & Technology Park / Harmonic Trend [L] Courtesy of Harmonic Trend [L]](http://iranian-architect.ir/wp-content/uploads/project-0011_10-474x362.jpg)
پارک علم و فناوری، به عنوان یک فرایند واسط بین دانشگاه و تجارت، محصول انقلاب انفورماتیک و یک راهکار برای کاربردی کردن موضوعات دانشگاهی است؛ پس میبایست با این موضوع نوین جهانی، به روش امروزی و با توجه به مسایل روز برخورد شود. از طرفی، با توجه به تخصصی بودن این عملکرد و سابقۀ مجموعههای تخصصی در جهان که در خطر انزوا هستند، میبایست راهکاری به منظور برطرف شدن این خطر و پیوند زدن آن با جریان اجتماع ارائه شود.
![Multi Tenant, Incubator Center & Laboratories of Hamedan Science & Technology Park / Harmonic Trend [L] Courtesy of Harmonic Trend [L]](http://iranian-architect.ir/wp-content/uploads/project-0011_11-474x334.jpg)
در تفکر و شیوه زندگی ایلیاتی، کار همراه با گردش و تفریح، لذتبخش است؛ این الگو میتواند پیوندی بین کار، تفریح و طبیعت برقرار کند. پس بدیندلیل این مجموعه تخصصی را به عنوان بخشی از یک پارک عمومی که میتواند در دسترس همگان باشد، در نظر گرفتیم. از طرفی، با تحلیل شیوه زندگی هر کدام از ساختمانهای ذکرشده، به این نتیجه رسیدیم که میتوان چند ساختمان مذکور را در قالب یک ساختمان ایجاد کرد، به طوری که به واسطه این موضوع، بستر مناسبی فراهم میشود که همگان بتوانند از تجربیات یکدیگر استفاده کنند.
Multi Tenant, Incubator Center & Laboratories of Hamedan Science & Technology Park
Architect: Harmonic Trend [L] (Ali Hamidi Moghadam)
Location: Hamedan, Iran
Date: 2010
Area: 15,000 sqm (Landscape Area: 19,000 sqm)
Status: Under Construction
Client: Ministry of Science, Research & Technology (Hamedan Science & Technology Park)
What is the meaning of park? Isn’t it a contrivance to reunion the society with the nature, education, and recreation, in the form of individual or family group?
The science and technology park is an interface between university and business, and it is an interface between university and business, and it is an informatics revolution product that gives the students the possibility to use their leanings in the real world. Therefore, we must meet this new universal theme with modern methodologies considering today’s issues. On the other hand, as it’s a professional function, the offered strategy is to reunion it with the flow of the society and prevents it from disintegrating.
We have chosen a pattern from Iranian nomadic way of life in which working is always adjacent to a delightful recreation. For that reason, we considered this complex containing of variety of functions like incubator center, laboratories and professional workshops as part of a public park that can be in public disposal. On another hand, we analyzed the lifestyle of the foresaid functions and we concluded that we can combine these parts into a singular building with preservation of their privacy policies. In this case, people can use one another experiences.


![Multi Tenant, Incubator Center & Laboratories of Hamedan Science & Technology Park / Harmonic Trend [L] project-0011_02](http://iranian-architect.ir/wp-content/uploads/project-0011_02-114x114.jpg)
![Multi Tenant, Incubator Center & Laboratories of Hamedan Science & Technology Park / Harmonic Trend [L] project-0011_03](http://iranian-architect.ir/wp-content/uploads/project-0011_03-114x114.jpg)
![Multi Tenant, Incubator Center & Laboratories of Hamedan Science & Technology Park / Harmonic Trend [L] project-0011_04](http://iranian-architect.ir/wp-content/uploads/project-0011_04-114x114.jpg)
![Multi Tenant, Incubator Center & Laboratories of Hamedan Science & Technology Park / Harmonic Trend [L] project-0011_05](http://iranian-architect.ir/wp-content/uploads/project-0011_05-114x114.jpg)
![Multi Tenant, Incubator Center & Laboratories of Hamedan Science & Technology Park / Harmonic Trend [L] project-0011_01](http://iranian-architect.ir/wp-content/uploads/project-0011_01-114x114.jpg)
![Multi Tenant, Incubator Center & Laboratories of Hamedan Science & Technology Park / Harmonic Trend [L] project-0011_06](http://iranian-architect.ir/wp-content/uploads/project-0011_06-114x114.jpg)
![Multi Tenant, Incubator Center & Laboratories of Hamedan Science & Technology Park / Harmonic Trend [L] project-0011_07](http://iranian-architect.ir/wp-content/uploads/project-0011_07-114x114.jpg)
![Multi Tenant, Incubator Center & Laboratories of Hamedan Science & Technology Park / Harmonic Trend [L] project-0011_08](http://iranian-architect.ir/wp-content/uploads/project-0011_08-114x114.jpg)
![Multi Tenant, Incubator Center & Laboratories of Hamedan Science & Technology Park / Harmonic Trend [L] project-0011_09](http://iranian-architect.ir/wp-content/uploads/project-0011_09-114x114.jpg)
![Multi Tenant, Incubator Center & Laboratories of Hamedan Science & Technology Park / Harmonic Trend [L] project-0011_10](http://iranian-architect.ir/wp-content/uploads/project-0011_10-114x114.jpg)
![Multi Tenant, Incubator Center & Laboratories of Hamedan Science & Technology Park / Harmonic Trend [L] project-0011_11](http://iranian-architect.ir/wp-content/uploads/project-0011_11-114x114.jpg)
![Multi Tenant, Incubator Center & Laboratories of Hamedan Science & Technology Park / Harmonic Trend [L] project-0011_12](http://iranian-architect.ir/wp-content/uploads/project-0011_12-114x114.jpg)
![Multi Tenant, Incubator Center & Laboratories of Hamedan Science & Technology Park / Harmonic Trend [L] project-0011_13](http://iranian-architect.ir/wp-content/uploads/project-0011_13-114x114.jpg)
![Multi Tenant, Incubator Center & Laboratories of Hamedan Science & Technology Park / Harmonic Trend [L] project-0011_14](http://iranian-architect.ir/wp-content/uploads/project-0011_14-114x114.jpg)
![Multi Tenant, Incubator Center & Laboratories of Hamedan Science & Technology Park / Harmonic Trend [L] project-0011_15](http://iranian-architect.ir/wp-content/uploads/project-0011_15-114x114.jpg)
![Multi Tenant, Incubator Center & Laboratories of Hamedan Science & Technology Park / Harmonic Trend [L] project-0011_16](http://iranian-architect.ir/wp-content/uploads/project-0011_16-114x114.jpg)
![Multi Tenant, Incubator Center & Laboratories of Hamedan Science & Technology Park / Harmonic Trend [L] project-0011_17](http://iranian-architect.ir/wp-content/uploads/project-0011_17-114x114.jpg)