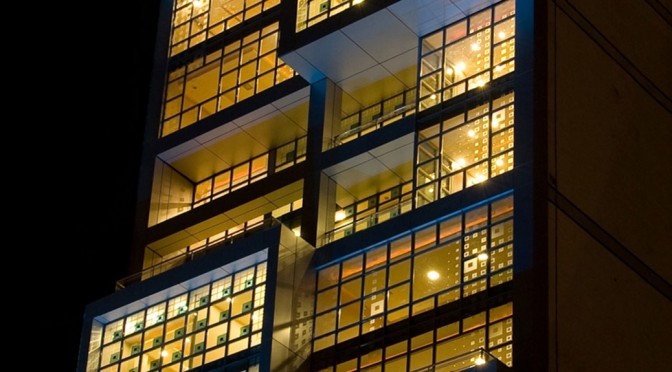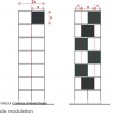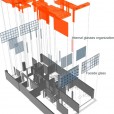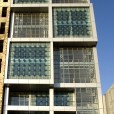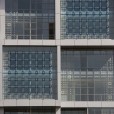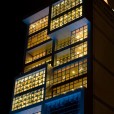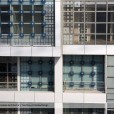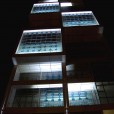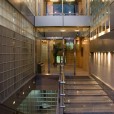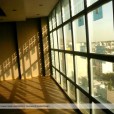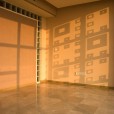ساختمان اداری ـ تجاری شاهکرم
معمار: هوبا طرح (هومن بالازاده)
موقعیت: کرج، ایران
تاریخ: 1386
مساحت: 5،000 مترمربع
وضعیت: ساختهشده
کارفرما: آقای احمد شاهکرم
تیم پروژه: میثم احسانیان، مهسا مرعشی، رضا هاشمی، محمد معتمدینیا
عکس: پرهام تقیاف
Shahkaram Building
Architect: Hooba Design (Hooman Balazadeh)
Location: Karaj, Iran
Date: 2007
Area: 5,000 sqm
Status: Completed
Client: Ahmad Shahkaram
Project Team: Meysam Ehsanian, Mahsa Marashi, Reza Hashemi, Mohamad Motamednia
Photo: Parham Taghioff
The building southern and main façade is comprised of two transparent layers of material; the first of them consists of the same rectangular modules installed by small steel rods on the second one which includes the main windows. The front shell of 30*30 glassy modules in the sky blue color inspired by traditional Iranian Architecture not only brings a colorful effect of shadows and colors in the interior spaces, but also creates a thermal and light shield before the sharp sunlight of the south penetrates from the giant glass shields of façade.
Supporting the modular design shadows spread on interior spaces, the second layer of double glazed windows repeat that modular movement by the help of sand blasted design on the inner side of the glass sheets. Overall, the main goal of choosing this exterior material combination was a response to the climatic design needs of the project, in a way to reduce the light temperature by 40%. The remained amount is also blocked by the help of Sun Energy glasses.
The ground has 13.5 meter width and 20 meters length. The building is constructed in total 16 stories of which two underground floors is allocated to mechanical and service rooms, ground and first floors to commercial space and 12 above floors to office units. Considering the municipality rules and public facilities around, there was no need to provide private parking on this project.
Designing the plans typology, the client wished to have different type of office units with the areas ranged from 50 sqm to 120 sqm. This strategy divides each floor into 2 up to 4 units in each. These units are designed in a dynamic way that let the users feel settled down, in regard with their desired official functions without any significant changes in the interior spaces.
Absorbing the natural light inside the middle interior spaces from main windows looking south and north was one of the major goals in interior designing. Series of linear transparent and semi-transparent partitions made from the glass bricks and installed parallel to the transparent main windows not only creates a unity between the interior and exterior facades, but also provides a major part of interior lighting from a natural resource.

