سردر ورودی پردیس فارابی دانشگاه هنر
معمار: جواد شعری
موقعیت: کرج، ایران
تاریخ: 1394
وضعیت: طرح پیشنهادی مسابقه
کارفرما: دانشگاه هنر
همکار طراحی: سیما شیرینژاد
در ابتدا، صورت مسئله طراحی مورد بررسی قرار گرفت: یک محیط آموزشی ـ فرهنگی که با قرارگرفتن در سایتی نسبتا بزرگ، نیازمند یک ارتباط تعریفشده در قالب سردر ورودی با جداره شهری است. در بررسیها، به این نتیجه رسیدیم که سایتهای نسبتا بزرگ به دلیل قرارگرفتن تودهها در میانه سایت، ارتباط توده و دید شهری را از دست میدهند و در نتیجه، بیشترین تعامل با مخاطب شهری در سر در و جدارهها اتفاق میافتد. بنابراین تاثیرگذاری توده ورودی میبایست آنی و خالص باشد.
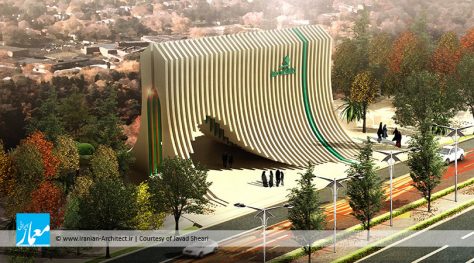
دانشکده هنر و معماری دارای رشتههای هنری با ماهیتهای متفاوت است و دانشجویان میبایست همواره در یک محیط یادگیری، در تعامل با دیگر گروهها قرار داشته باشند. وجه مشترک یادگیری همه رشتهها، تضاد معنایی و کالبدی است که در آتلیه و کلاس ایجاد میشود و سبب درک بهتر مفاهیم میشود. از اینرو، دو مفهوم تجسمی و متضاد ریتم و مکث، در کنار هم مورد توجه قرار گرفتند.
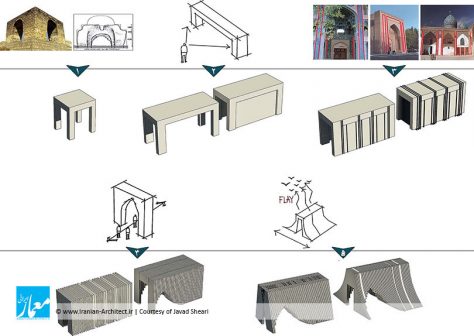
سعی بر آن بوده است که از نگاه کلیشهای رایج و سختافزاری به مفاهیم معماری گذشته ایرانی پرهیز شود. چهارتاقی، یکی از اصیلترین الگوهای معماری ایرانی در یک قالب آبستره، به عنوان بستر طراحی قرار گرفت و در بررسی عناصر زیباییشناسی نما در ورودی ایوانها، خطوط عمودی استخراج شده و در قالب یک پرده ریتمیک استفاده شد. این نظام عمودی ریتمیک با تهیکردن قسمتی از آن به عنوان ورودی، به عنوان ساختار کلی توده در نظر گرفته شده است.
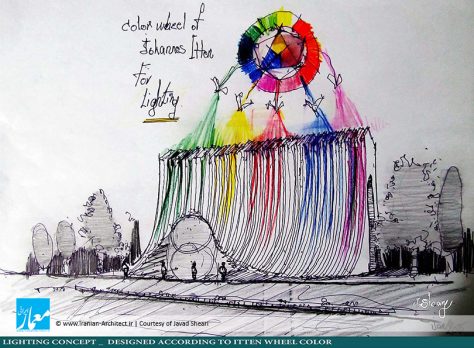
ایده نورپردازی شب نیز برگرفته از حس مشترک رنگ در میان همه هنرجویان رشتههای هنری است؛ دایره رنگی ایتن به عنوان مبنای نورپردازی قرار گرفت و فیروزهای و سفید در کنار هم، به عنوان رنگهای خام این توده در نظر گرفته شدند.
Entrance Gate of Art University’s Farabi Campus
Architect: Javad Sheari
Location: Karaj, Iran
Date: 2015
Status: Competition Proposal
Client: Art University
Design Associate: Sima Shirinezhad
Initially, the design problem was studied; A cultural-educational environment located in a relatively large site, require specified connection in the form of the entrance with an urban wall. In our studies, we concluded that relatively large sites, due to the location of the masses in the middle of the site, have lost the connection between the mass and the city view and the most interaction with the urban addressee happens at the entrance and the walls. So, the effectiveness of the entrance mass has to be immediate and sheer.
Faculty of Arts and Architecture has art majors with different natures and students should always be in a learning environment, in interaction with other groups. The common ground of learning of all fields of study is semantic and physical conflict, which is created in the studio and the class and causes a better understanding of concepts. Hence, two concepts of visual and contrasting “rhythm and pause” were considered side by side.
It has been tried to avoid the common stereo type and hardware perspective towards the past Iranian architecture concepts. “Four arched”, one of the most original models of Iranian architecture, was used in an abstract form as a designing context. In studying the aesthetics elements of the façade, at the entrance of the porches, vertical lines were extracted and we used them in the form of a rhythmic screen. Through emptying part of this rhythmic vertical system as entrance, it was considered as the overall structure of the mass.
The idea of lighting at night, originating from a common sense of color is also among all students in art fields. “Itten colorful circle” was used as the base of the lighting. The colors “turquoise and white” next to each other, were considered as the constituents of raw colors of this mass.

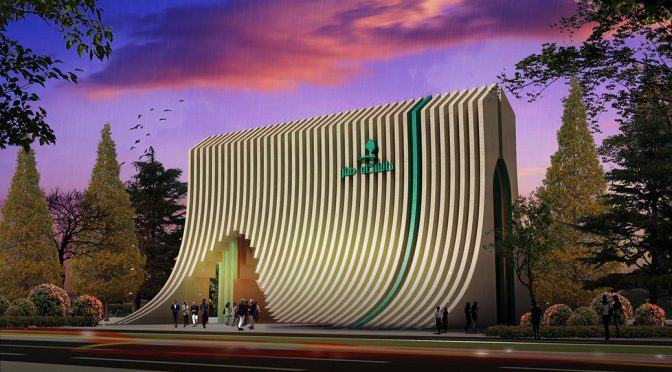
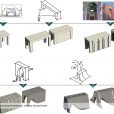
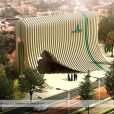
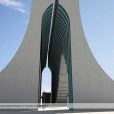
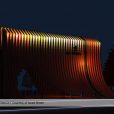
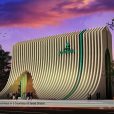

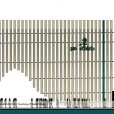
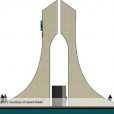
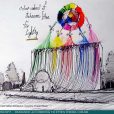
به نظرم اصلا جالب نیست .چه ربطی به هنر داره این سازه؟
این بیشتر شبیه به سردر دانشگاه هنر در یک کشور کومونیستی میمونه . این همه زمینه هنر در ایران از کاشی کاری تا فرش بافی . از معرق کاری . مینا کاری . اینه کاری و ………. یعنی نمیشد از اونها الهام گرفت؟
اکسر کارهای مربوط به سردر که در این سایت میبینم از چهار طاق الهام گرفته شده که متاسفانه به خوبی از اب در نمیاد
«اکسر» را اشتباح نوشته اید برادر گرامی.
لول سايتتون رو با اين كارا مياريد پايين ….آهه طرحي كه رتبه نياورده ميزاريد ….در خد كار دانشجويي توي سايت به اصطلاح حرفه ايتون