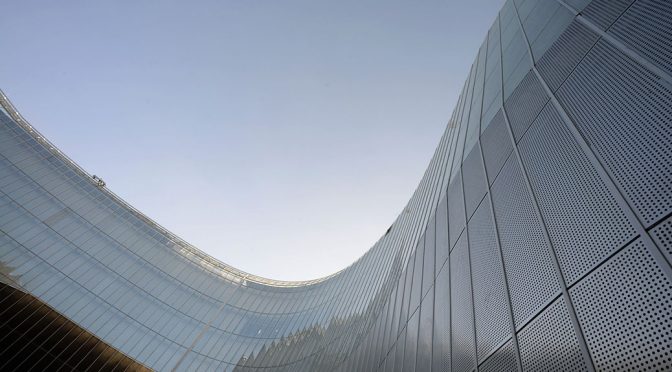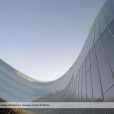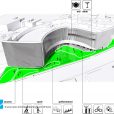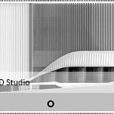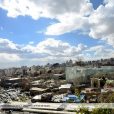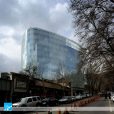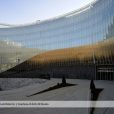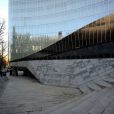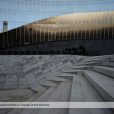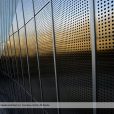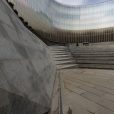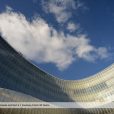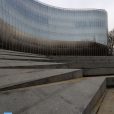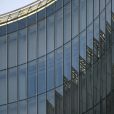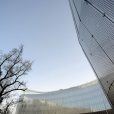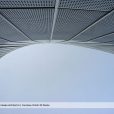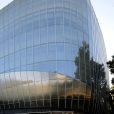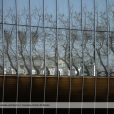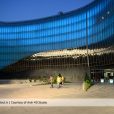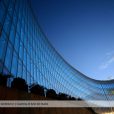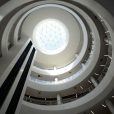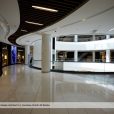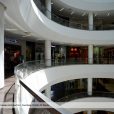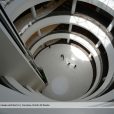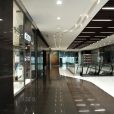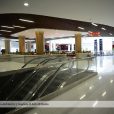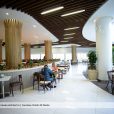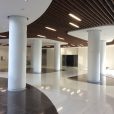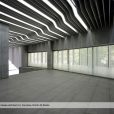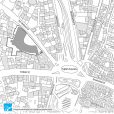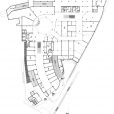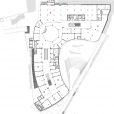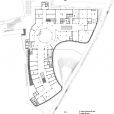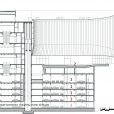مجتمع تجاری ارگ
استودیو ارش بعد چهارم فضا (علیرضا شرافتی، پانتهآ اسلامی)
موقعیت: تهران، ایران
تاریخ: ۱۳۹۳
مساحت: ۷۸۰۰۰ مترمربع
وضعیت: ساختهشده
کارفرما: شرکت صبا میهن
تیم پروژه: محسن طلوع شریفی، جویا جوانشاد
جوایز: رتبه دوم گروه بازسازی جایزه معمار ۱۳۹۴
در سال ۱۳۹۱، گروه طراحی «ارش بعد چهارم فضا» در مسابقهای برای طراحی نما، محوطه، بام و طراحی داخلی یک مجموعه تجاری برنده شد که مراحل طراحی و ساخت اولیه آن انجام شده بود، اما کارفرما از طرح مجموعه راضی نبود.
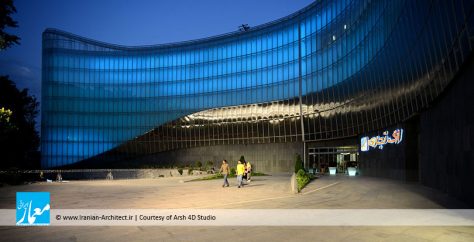
در راستای بازطراحی نما، تصمیم بر سادهکردن احجام و ایجاد سطحی نرم و خنثی، برای کاهش اغتشاش بصری ناشی از همسایگیهای پروژه گرفته شده و از شیشه برای بازتاب درختان کهنسال پیرامونی و تاکید بر رشتهکوههای قرار گرفته در شمال پروژه استفاده شده است.
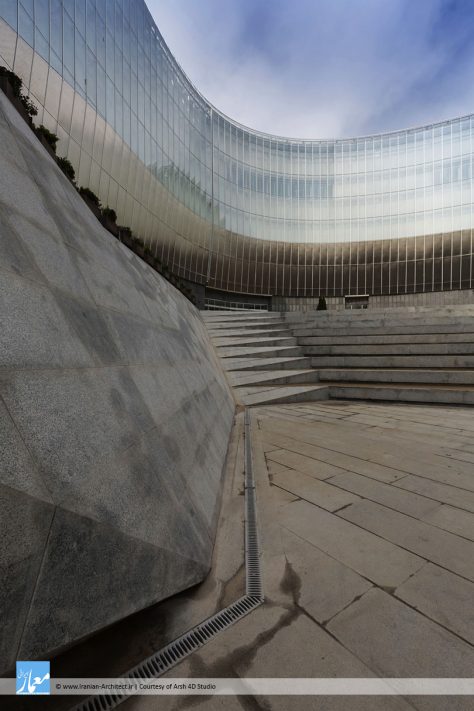
ترازهای ارتفاعی متفاوت پروژه، با محوطهسازی و تبدیلشدن پلهها به سکوهای طولی، باعث ایجاد ارتباط معبر پیاده به محوطه و شکلگیری یک فضای عمومی شهری شده است.
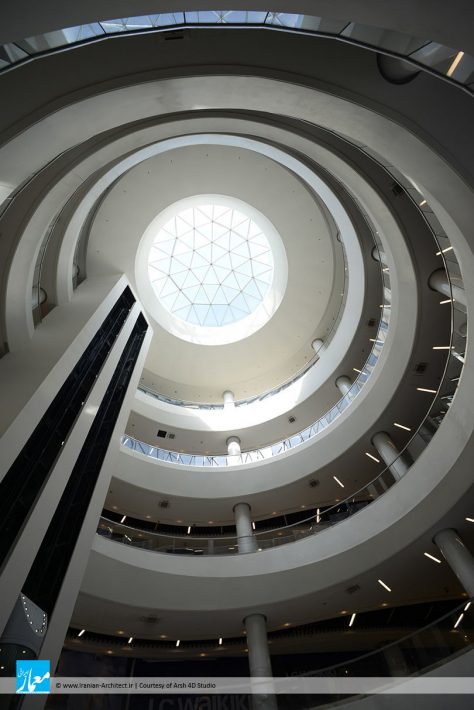
در طراحی داخلی پروژه، اتصال راهروهای شرقی و جنوبی مجموعه که پیش از این توسط ووید مرکزی قطع شده بود، به عنوان ایده اصلی تعیین شده و از طریق پیوستگی در طرح کف و سقف کاذب تحقق یافته است.
Arg Shopping Mall
Arsh 4D Studio (Alireza Sherafati, Pantea Eslami)
Location: Tehran, Iran
Date: 2015
Area: 78,000 sqm
Status: Compeleted
Client: Saba Mihan Company
Project Team: Mohsen Tolousharifi, Jouya Javanshad
Awards: 2nd Place of Memar Award 1394 in Renovation Category
In 2012, we won a competition to design a new facade, landscape, roofscape, and interior for a shopping center which was already designed and under construction, but the client was not satisfied with the original design.
Re-composing the facade, we decided to simplify the massing and create a smooth and neutral surface to counteract the chaos of the neighborhood. Glass is used to reflect the old trees of the surrounding area and highlight the mountains to the north.
Elevation differences of the site is solved by landscape-steps turning into long benches provide connections from the sidewalk and create a public outdoor auditorium.
For design of the interior, re-connecting the east and south wing, which were previously separated from each other by the central void, has been a key concept. The connection has been achieved via creating continuity in floor and ceiling lines.

