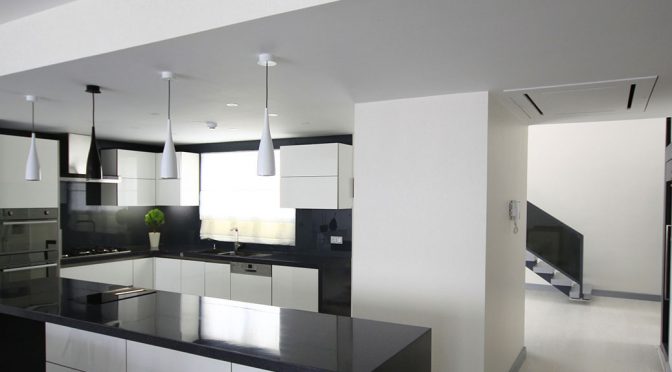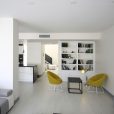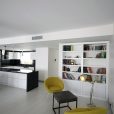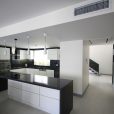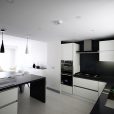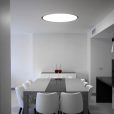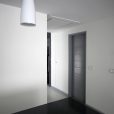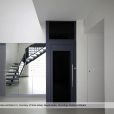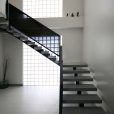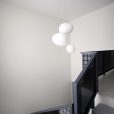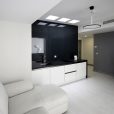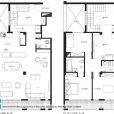واحد شماره 10
معمار: سیما جلائی، سعید سرایی، مشفق شفیعی لردجانی
موقعیت: تهران، ایران
تاریخ: 1394
مساحت: 230 مترمربع
وضعیت: ساختهشده
کارفرما: دکتر ظفرقندی
تاسیسات مکانیکی: علی لشنی
تاسیسات الکتریکی: شهروز مرویان
اجرا: مشفق شفیعی لردجانی
مدیر اجرایی: توحید مرویانخو
تیم اجرایی: علی طحانیان نظری
عکس: سروش مجیدی
جوایز: رتبه دوم گروه ساختمانهای مسکونی هشتمین جایزه معماری داخلی ایران (1394)
طراحی این پروژه، هنگامی از سوی کارفرما ارجاع شد که ساختمان در حال طراحی بود و برای ما، این زمان مناسبی برای ورود به روند طراحی بود. پروژه از ابتدا، به نوعی، با دیدگاه و طرح ما جلو رفت و در آن، از تخریب و به هدر رفتن مصالح که در پروژههای بازسازی مرسوم است، جلوگیری شد.
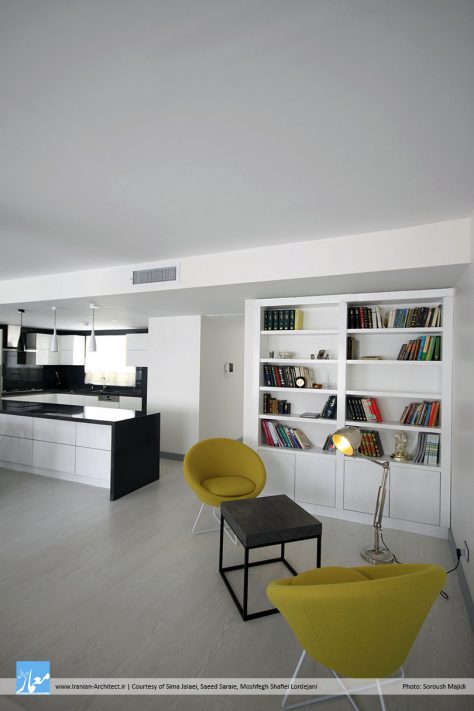
کارفرما که متخصص زنان و زایمان است، تنها زندگی میکند و دارای خانوادهای شلوغ و پر رفت و آمد است. از طرفی، با توجه به خواسته ایشان که داشتن فضای عمومی و خصوصی با مرزبندی جدی و محکم بود، تقسیم فضاها به صورت واحدی دوپلکس، به ایشان پیشنهاد شد (قبلا در پروسه طراحی کل ساختمان، این پیشنهاد داده شده بود و به تایید کارفرما رسید).
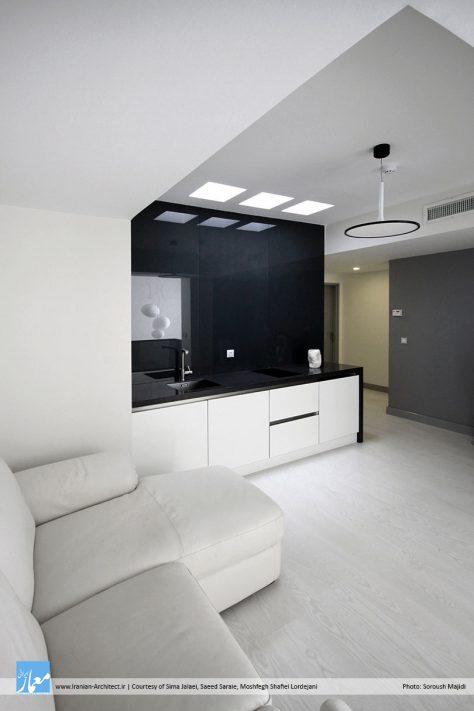
با توجه به مشغله زیاد کارفرما و حضور مداوم در فضاهای شلوغ، تصمیم گرفتیم که ظرف زندگی (ساختمان) خنثی و آرامی برای ایشان در نظر بگیریم که با توجه به سلیقه خویش، بتواند به آن رنگ ببخشد. کل پروژه را به مثابه ظرفی در نظر گرفتیم که اشیاء، اشخاص و … به آن رنگ میدهند. رنگ اصلی پروژه، سفید و طوسی است که با اشیاء، اشخاص، لباس، تابلو و … جان میگیرد و نمایانگر جریان زندگی است، ظرفی که با اضافهکردن المانهای رنگی کوچک (تابلوی نقاشی، پارچههای رنگی و …) میتواند با رنگی خاص معرفی شود، به طوری که میتواند هر سال رنگی جدید داشته باشد و از وجود رنگهای متفاوت، با هزینه اندک، در دوران زندگی لذت برد.
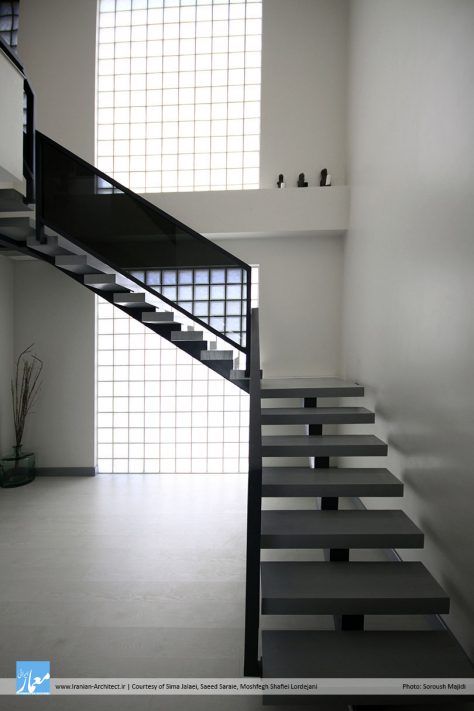
با توجه به سن کارفرما و جلوگیری از مشکلات رفتوآمد از پلهها، بالابر برقی تعبیه شد. همچنین، استفاده از متریال چوب در کف و پلهها، هرچند با رنگی خنثی، ولی با توجه به ذات چوب، گرمی خاصی به پروژه میدهد.
Unit No. 10
Architect: Sima Jalaei, Saeed Saraie, Moshfegh Shafiei Lordejani
Location: Tehran, Iran
Date: 2015
Area: 230 sqm
Status: Completed
Client: Dr. Zafarghandi
Mechanical Consultant: Ali Lashani
Electrical Consultant: Shahrouz Marvian
Construction: Moshfegh Shafiei Lordejani
Executive Manager: Tohid Marvian Khu
Construction Team: Ali Tahanian Nazari
Photo: Soroush Majidi
Awards: 2nd Place of 8th Iranian Interior Architecture Award (1394) in Residential
Buildings Category
The project was referred to us when it was in the designing phase. This was an advantage for us, because we could completely control the process which led to the efficient utilization of materials and minimum waste.
The client is a gynecologist and lives alone. However, she has a busy family who visit her regularly. Separating the public spaces of her home from the private ones was something she was asking for. Therefore, designing a duplex home was recommended to her (This was already recommended in the designing phase and was approved by the client).
Considering the client’s busy life and her involvement in the crowded places, we decided to made her home a calm atmosphere based on a neutral atmosphere which could be designed by colors based on her own desire. We considered the whole project as a neutral context which get its color from the other objects. The main colors for the project are white and grey which is characterized by the people, objects, cloth, paintings and so on and resembles the flow of life. This neutral context gets its character from the different colors coming from the small elements at home (paintings, colorful cloth, etc.). This context could be introduced by a color. Each year, it could have a new color and enjoys the possibility of having different colors, by spending the lowest cost during its life.
Considering the client’s age and her difficulty in going up the stairs, an elevator was placed. Using wood in floors and stairs, although with a neutral context, considering the woods nature made a warm environment in the project.

