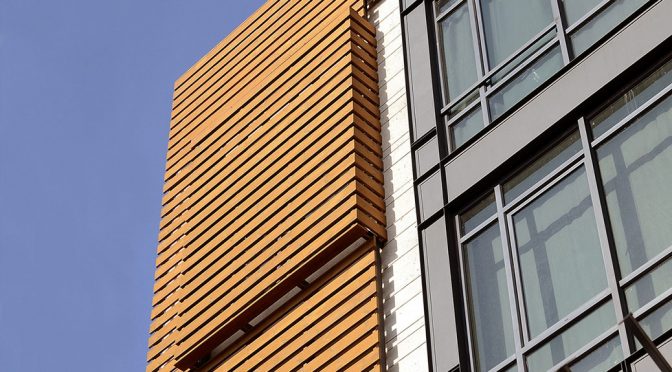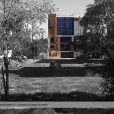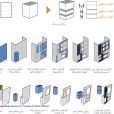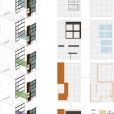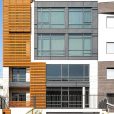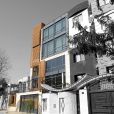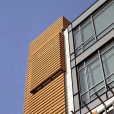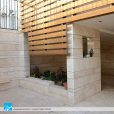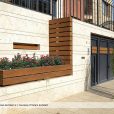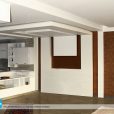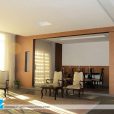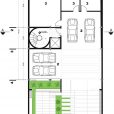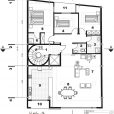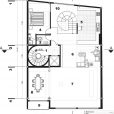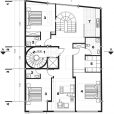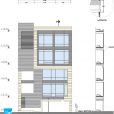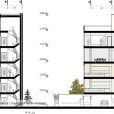آپارتمان شماره 4
معمار: دفتر معماری هرم (مرتضی علینیا مقدم)
موقعیت: قزوین، ایران
تاریخ: 1395
مساحت: 930 مترمربع
وضعیت: ساختهشده
کارفرما: دکتر حاج سیدجوادی
همکار طراحی: الیکا زارعی
مدلسازی و رندر: محمدرضا عبداللهی
عکس: مجتبی سعیدی، مجید سعیدی
جدار بیرونی بنا قسمتی از پروژه است که بیشترین ارتباط را با شهر برقرار و مانند چشم پروژه عمل میکند. این در حالی است که در سالیان اخیر، متاسفانه شاهد آن هستیم که نما فقط به عنوان عاملی برای تامین نور در نظر گرفته شده و بدون توجه به عملکردهای داخلی پروژه و همچنین کیفیتهای فضایی مورد نیاز برای پروژه شکل میگیرد. جدار خارجی ساختمان دارای ارتباطی دوگانه با پروژه و شهر است؛ از طرفی، باید هماهنگ با عملکرد داخلی پروژه شکل بگیرد و از سوی دیگر، باید ارتباط خود را با شهر و زمینه موجود پیدا کند.
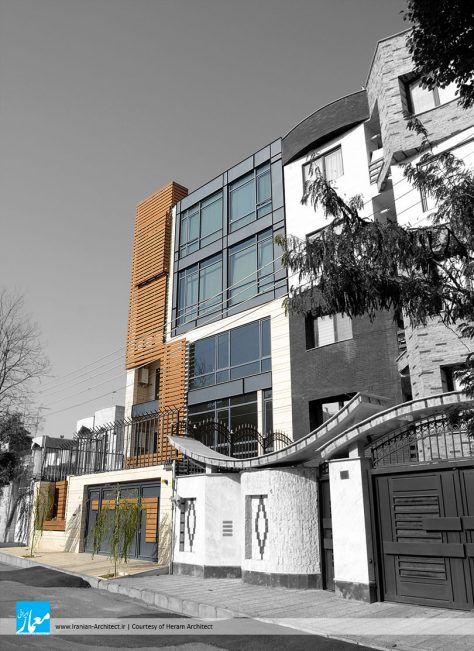
آپارتمان شماره 4، پروژهای است که کارفرما خواستار سه واحد مستقل بود که یک واحد آن به صورت دوبلکس تعریف شود، خواستهای که تبدیل به چالش اصلی پروژه شد و ما را بر آن داشت تا از این پتانسیل در طراحی جدار بیرونی نیز استفاده کنیم؛ مانیفستی که ارتباط درون و بیرون پروژه را با یکدیگر هماهنگ کند و بتوان بر اساس نیازهای کاربر و با توجه به زمینه شهری، با آن برخورد کرد. در این پروژه سعی شده است تا چالشی به عنوان نما که پیش روی طراحان وجود دارد، از زاویهای دیگر دیده شود و با توجه به کیفیتهای فضایی مورد نیاز پروژه و هماهنگ با عملکردهای داخلی آن شکل بگیرد تا آسایش محیطی و روانی برای کاربر داشته باشد و از طرف دیگر، پروژه خود را به عنوان شاخص شهری مطرح کند.
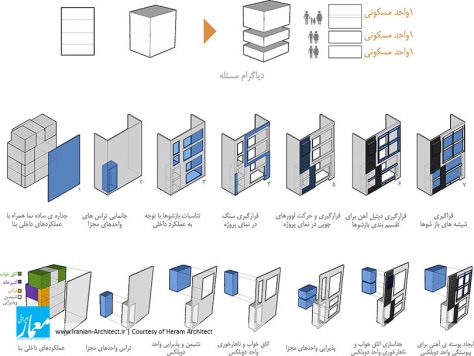
پروژه در چهار طبقه مسکونی، در سه واحد مجزا که طبقات سه و چهار به صورت دوبلکس بود، طراحی شد. مساله اصلی که در طراحی جدار بیرونی مطرح شد، هماهنگی نما با اتفاقات درونی بنا و نمایانکردن آنها در جدار بیرونی، با توجه به کیفیتهای فضایی موجود در پلان پروژه بود، بدینصورت که فضاهایی که در جلوی بنا و رو به شهر قرار گرفتند، از لحاظ کیفیت فضایی (نحوه ورود نور، تناسبات بازشو، متریال و …) در شکلگیری جدار بیرونی تاثیرگذار باشند.
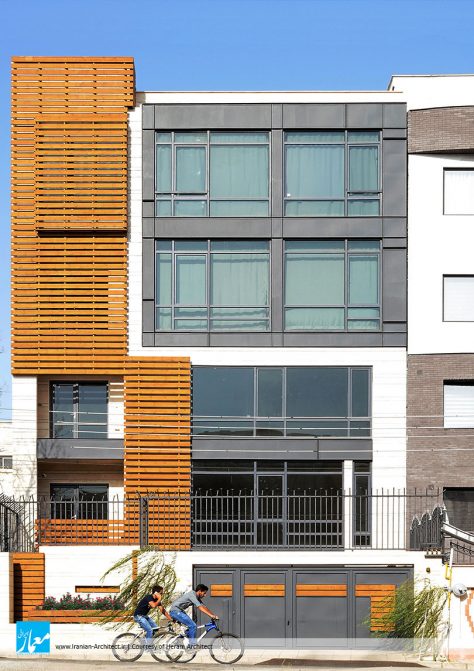
مکعبی که با دیتیلی از آهن اکسپوز شکل گرفت، این امکان را به ما داد که واحد دوبلکس را به صورت یکپارچه و هماهنگ با پلان طراحی کنیم. شکلگیری لوورهای چوبی نیز بر اساس عملکردهای پلان و میزان نور مورد نیاز آن فضا و مساله محرمیت شکل گرفت. هر یک از این اتفاقات، بر اساس اتفاقات درونی بنا، تاثیر خود را بر جدار بیرونی گذاشته و باعث شدند نما در کنار اینکه ارتباط خود را با شهر و زمینه موجود حفظ میکند، هماهنگ با پلان و اتفاقات داخلی بنا و براساس آسایش روانی کاربران شکل بگیرد.
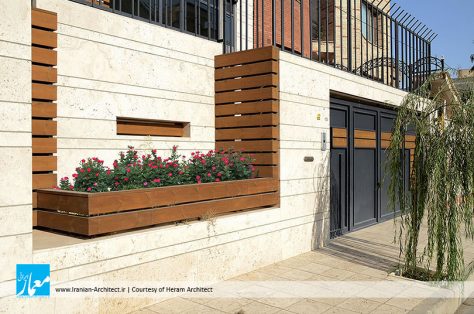
هماهنگی درون و بیرون پروژه، چالشی بود که در پروژه مطرح شد و تلاش شد تا به این نیاز پاسخ داده شود، مسالهای که در تمامی پروژههای ساختمانی مطرح است و شاید اندک توجهی به آن میشود؛ این پروژه بیانیهای بود برای توجه به مفهوم سکونت و کیفیت زندگی در آن.
Apartment No. 4
Architect: Heram Architects (Morteza Alinia Moghadam)
Location: Qazvin, Iran
Date: 2016
Area: 930 sqm
Status: Completed
Client: Dr. Haj Seyed Javadi
Design Associate: Elika Zarei
Modeling & Rendering: Mohamadreza Abdollahi
Photo: Majid Saeidi, Mojtaba Saeidi
The external wall is a part of the project that has the most relationship with the city and it is like the eye of the project. However, we see that façade is considered just for providing the light, in recent years and inside functions and space qualities for the project are not considered. The external wall of the building has double functions; it has to be in harmony with inside function of the project, on the other hand, it has to find its relationship with city and context.
Apartment No. 4 is a project that the client wanted three independent units that one of them was a duplex unit. It was our main challenge and forced us to use this feature in designing the external wall. This manifest can keep the harmony of the inside and outside part of the project and it can be provided according to the needs of the user and city context. We tried to look at this challenge from other angle and paid attention to space qualities and inside functions, in order to provide environmental and psychological peace for the user and this project can be mentioned as a distinctive urban project.
This project has designed in four floors, in three separated units and the third and fourth floors are duplex. The main problem in designing of the external wall was keeping the harmony with inside events of the building and showing them in external wall, according to available space qualities in plan. In this way, the spaces that are located in front of the building and city, can affect on external wall (light, opening proportions, material).
The cube that is shaped with expose iron, has caused to design a coordinate and integrated duplex unit. Wood louvers shaped according to the plan functions and needs for the light. These functions according to the inside events of building has affected on the external wall and has caused the facade keeps its relationship with the city and available context and it is in harmony with the plan an inside events of the building and it is shaped according to psychological peace of the users.
Harmonizing inside and outside of the project was a challenge that was mentioned in the project and we tried to answer it. This problem was mentioned in all construction projects, but it wasn’t considered a lot. This project is a manifestation to care about the concept of residence and the life quality in it.

