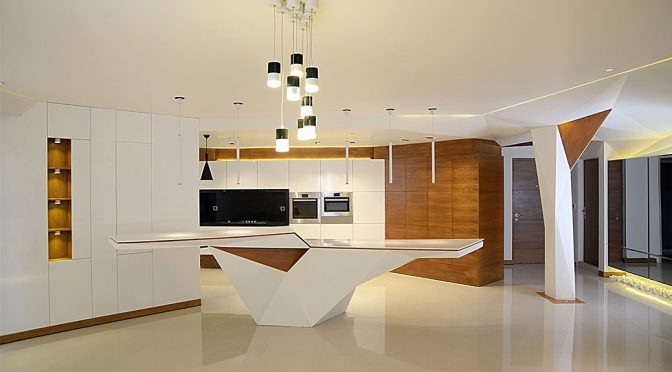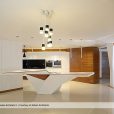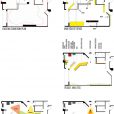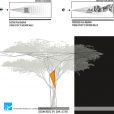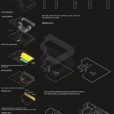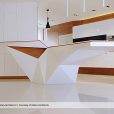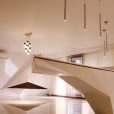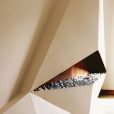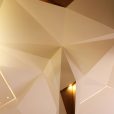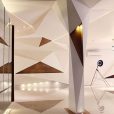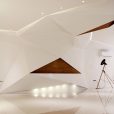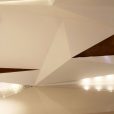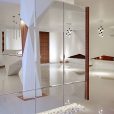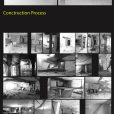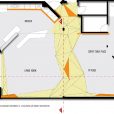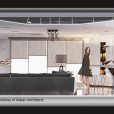خانه و استودیو ‘۷:۳۷
دفتر معماری اشعری و همکاران (امیرحسین اشعری)
موقعیت: شیراز، ایران
تاریخ: ۱۳۹۴
مساحت: ۱۲۲ مترمربع
وضعیت: ساختهشده
کارفرما: پگاه فانی
همکاران طراحی: زهرا جعفری، مصطفی یکترزاده
سهبعدی: مصطفی یکترزاده، صالح بانیصفت
اجرا: گروه معماری اشعری و همکاران
اکسسوری: سحر قرایی
عکس: زهرا جعفری، آیدا بازوبندی
این پروژه با مراجعه یک خانواده ساکن کشور امارات متحده عربی، برای طراحی داخلی منزلشان شروع شد؛ گذراندن تعطیلات کوتاهمدت، هدف آنها از خرید ملک در شهر شیراز بود و با توجه به فضای همیشگی و ثابت مسکنشان، به دنبال تجربه فضایی نو و متفاوت، در بازههای زمانی کوتاه بودند. با توجه به شرایط خاص کارفرما و استفادههای کوتاهمدت از خانه، روند طراحی به سمت ایجاد فضایی پیش رفت که شاید کمتر در فضای مسکونی مشاهده شود.
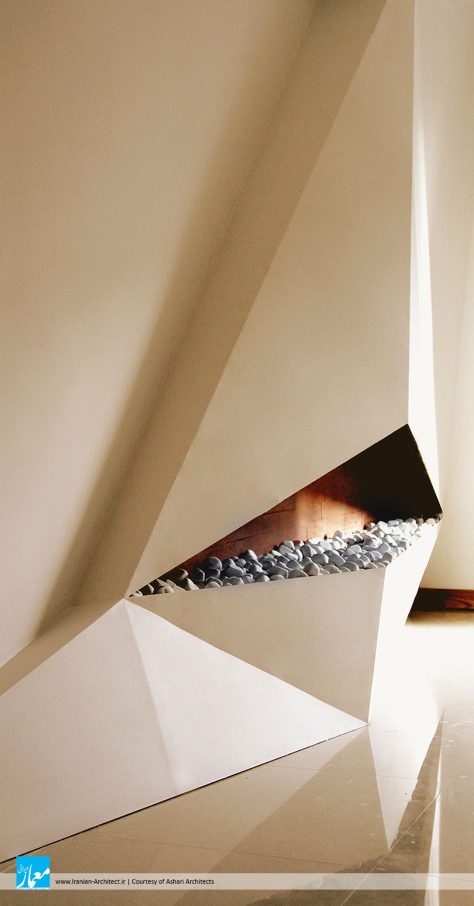
با ایزولهکردن ایده اولیه و تلفیق آن با فضای مسکونی مورد نظر و نیازهای کارفرما، قالب کلی ایده مورد نظر شکل گرفت، به گونهای که سعی شد فضایی خلق شود که ابتدا عملکرد مورد نیاز برای خانه مسکونی را پاسخ دهد و همچنین در شرایط خاص، قابلیت تغییر عملکرد به فضای یک استودیو برای عکسهای تبلیغاتی، همانند مبلمان، مادلینگ، شو لباس، و کلیپهای هنری و تبلیغاتی را داشته باشد.
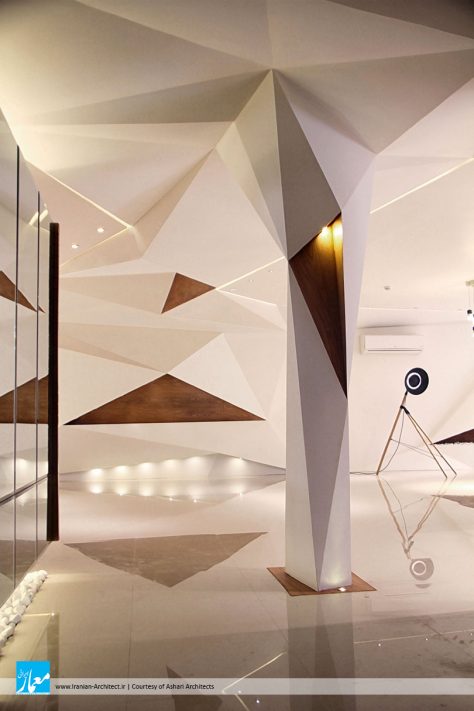
ایجاد فضایی سیال و پیوسته در مرکز ایدههای طراحی قرار داشت. برای رسیدن به این منظور، از تبدیل نقاط ضعف به نقاط قوت استفاده شد. در این راه، از ستونی که پیشتر به عنوان عنصری مزاحم و نامتجانس با فضا به حساب میآمد، درختی ساختیم که شاخ و برگش تمامی فضا را در برگرفته است. همچنین، با استفاده از جابجایی عناصر، بر پیوستگی و سیالیت فضا افزوده شد. در نتیجه، ارتباطهای کوتاهمدت کاربران با محیط، علیرغم پیشزمینههای ذهنی، ارتباطی عمیق و تنگاتنگ بود.
7:37′ House & Studio
Ashari Architects (Amir Hossein Ashari)
Location: Shiraz, Iran
Date: 2015
Area: 122 sqm
Status: Completed
Client: Pegah Fani
Design Associates: Zahra Jafari, Mostafa Yektarzadeh
3D Modeling: Mostafa Yektarzadeh, Saleh Banisefat
Construction: Ashari Architects
Accessory: Sahar Gharaei
Photo: Zahra Jafari, Aida Bazoobandi
The approach for this project was initially started from the time when a family from the U.A.E was willing to spend their holiday by purchasing a property in Shiraz. Regardless of any traditional boundaries for designing houses, they needed a unique space with new excitements and experiences; a distinguishable point of view which has been led to a different house style called home.
The project main format was created by isolating the initial concept and incorporating it with the owner’s needs. It was intended to create a dual function that has the flexibility to change according to the usage of it, from residential to an art studio for advertising in furniture, modeling, fashion show and art clips.
The decision in description of places was made by considering their usage to be utilized in the center of new spaces. Design of this project was intended by turning the existing weak points into new positive features. Regarding these two criteria, the column is the first element that is involving audiences and disconnecting the visual relationship of space, becomes a point to connect the audience to interior space. The column that takes root in definition of spaces and spreads its leaves all over the place, acts as a humble sculpture to create a unique integrated space.

