پاویون اینفیوژن لندن
معمار: امیر آرمانی اصل، علی ذوالفقاری، پانیذ فرخسیر، سینا صادقی
موقعیت: لندن، انگلستان
تاریخ: 1395
مساحت: 80 مترمربع
وضعیت: طرح پیشنهادی مسابقه / طرح برگزیده
کارفرما: ArchTriumph
پاویون Rep-Tile یک پاویون تعاملی است که با توجه به بستر محیطی خود، نسبت به بازخوردهای عناصر و شاخصههای محیطی و همچنین مخاطبین خود، یک دیالوگ را آغاز میکند تا به خوانش پروژه بیانجامد. سایت پروژه در باغموزهای قرارگرفته است که اطراف آن از پویایی بالایی از لحاظ رفتارهای اجتماعی و عناصر معماری شاخص و تاثیرگذار شهری، مانند کلیسا و موزه دوران کودکی، برخوردار است که به اهمیت درنظرگرفتن تعامل میان سایت پروژه و این عناصر محیطی میافزاید، زیرا این عناصر خود دلیل برگزاری فستیوالهای تابستانی در محیط باغموزه و پاویون هستند.
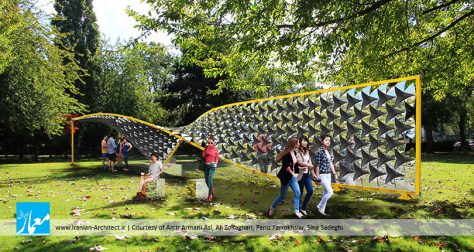
ایده اصلی پروژه با توجه به دو موضوع القاء یا تزریق (Infusion) و تایل (Tile) که میبایست در طرح نمود پیدا میکرد، دنبال شد. ما با درنظرگرفتن این موضوعات، ایدههای پروژه را حول مباحث سیستمهای هندسی (اوریگامی) و عناصر خودتبدیلشونده (کف، سطح، سقف) و شناخت رفتارهای مواد و مصالح دنبال کردیم.

رویکرد این پروژه، توجه به عناصری بود که در معماری کاربرد فضاسازی خاص خود را دارند، اما باید به نحوی با آنها، با یک خوانش جدید نسبت به سایت و سناریو پروژه برخورد شود که بتوانند تعریف فرمی پروژه را نیز شکل دهند. به این منظور، ما با درنظرگرفتن عناصر ابتدایی تشکیل یک فضا در معماری و تبدیل یک سطح به سقف، از ایده صفحات مینیمال، از طریق تبدیل یک دیوار به یک سقف، به منظور ایجاد فضاهای تعاملی برای مخاطبین، به یک ایده فرمی با پیچش صفحه مینیمال برای پروژه رسیدیم، به این منظور که مخاطب بتواند تجربهها و کیفیتهای فضایی مختلفی را در طی یک زمان تجربه کند و از اینرو، این سیستم میبایست با درنظرگرفتن پایداری و قابلیت نصب آسان در محل پروژه، و با توجه به بودجه پروژه ارائه شود. در همین راستا، از سیستمها و الگوریتمهای هندسی، اوریگامی و Tessellation، و تایلبندی به منظور تزریق و القاء بر روی صفحات مینیمال استفاده شد که خود کمک برای ساخت نهایی پروژه را شامل میشود.
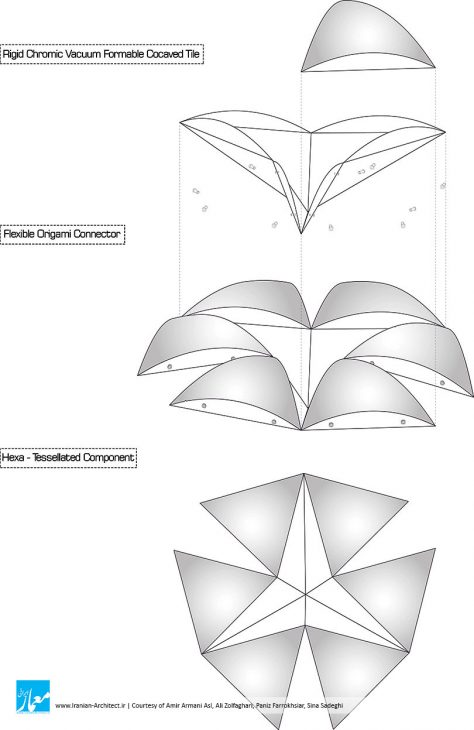
همچنین با درنظرگرفتن رفتارهای اجتماعی محیط اطراف و اهمیت تعامل، دو طرف مدولهای هندسی را با متریالی که بتواند پروژه را با محیط اطراف خود یکی و ادغام کند، یعنی با استفاده از کروم پوشاندیم. این امر یک بههمپیوستگی میان هندسه و فرم پروژه و همچنین در کلیت، میان پاویون با محیط اطراف خود برقرار میکند، به این صورت که هر یک از این تایلهای پوشاندهشده با کروم، به دلیل خاصیت آینهایبودنشان، یک دیالوگ را با بازدیدکننده و با محیط اطراف شروع میکند و هر چه فعالیتهای محیط اطراف بیشتر باشد، این دیالوگ قویتر بازتاب پیدا میکند.

با توجه به تکنیکهای هندسی (اوریگامی) که در تایلهای نهایی حجم استفاده شد و با در نظرگرفتن قابلیت حملونقل و نصب آسان این تایلها بر روی صفحات مینیمال در سایت، پیشنهاد ما برای سازه طرح، استفاده از یک ساختار و سیستم مفصلی با اتصالات پیچومهره بود. متریال ساخت مدولهای هندسی نیز با توجه به صفحات مینیمال موجود در طرح و استفاده از متریالی که بتواند پوشش نهایی این سطوح انعطافپذیررا از طریق این هندسه بدهد، از مواد پلیپروپیلن (PP) انتخاب شد. این مدولها با روشهای فولدینگ (تکنیکهای تازدن) یا برشزدن تولید شده و با گسترش هر یک از مدولها، سطوح مینیمال را پوشش میدهند و در مرحله نهایی، کاورهای پشت و روی هر یک از این مدولهای هندسی را از مواد کروم مایع و با تکنیک قالبگیری در ساخت در نظر گرفتیم. تکنیک نهایی ساخت و برشدادن شیت متریال پلیپروپیلن نیز از طریق روشهای برش لیزر و Razor Stencil Pressing امکانپذیر است.
London Infusion Pavilion
Architect: Amir Armani Asl, Ali Zolfaghari, Paniz Farrokhsiar, Sina Sadeghi
Location: London, United Kingdom
Date: 2016
Area: 80 sqm
Status: Competition Proposal / Triumph Mention
Client: ArchTriumph
Origami double sided textile has a reflecting effect from the outside as an installation pavilion and on the other hand, an upside down close up reflection from the inside. The outside stands as an altogether chromic “Rep-Tile”. Inside-out users will be experiencing a twisting textile fabric with an unordinary sense of surface. The concave (from the inside) / convex (from the outside) tiles, visualize an exaggerated distortion of the surroundings and users in a playful way. This is a memorable state to interact with this mind blowing tiling phenomenon.
From St John’s church to V&A museum of childhood, there is a sweet moment of contextual twist. This critical attitude could be softened by a relaxed transition in-between these landmarks. Respecting both; a linear pavilion could be proposed in a way to organize a connection while addressing both. Therefore, the direction between these two objectives has been regarded as the project axis while facing the Cambridge Heath road.
Transforming a wall as an initial tile-able piece of architecture to ceiling pushed some boundaries to create a double curved surface, while re-defining a hyper state of architectural element. This new born special quality is infusing the wall, partition, ceiling and floor; they are all merged and faded together. Ornaments can also be fused with the architecture; this is when serving as the main element is their prophecy.
Tiling as a visual representative of the infusion idea has emerged in this project with the help of origami tessellation logic. A 3D textile fabric with flexible hinges and rigid tiles can be the right answer to a cutting edge innovative design. Algorithmic design tools make it possible to produce free form tessellated surfaces; regarded as smart geometry. Combining Persian art of Muqarnas tiling with Japanese origami folding techniques has created a new level of continues tiling. Since mirror tiling has an effect of puzzling the reflected environment, using convex/concave reflective cells would unify everything together as a collage in an exaggerated way. To add this effect; tiles are meant to be chromized; leading to the distortion of the surroundings. Stretching, scaling and rotating the surrounding are the tools for these real-time textured tiles.
This fore-known ornamental quality is currently adding value to earn better sense of space. Synthetic CAD-CAM technologies make it easier for all the individuals, even the common users having better sense of hyper-sensed designs. Mass production techniques followed by principals of responsive geometries is currently ruling the materials to be more pervasive.
Regarding being portable and self-standing, an articular structure has been developed with bolted connections. This is while they are divided into portable elements and substructures (dimension wise). The convex modular tiles would be mass produced by vacuum forming (for instance 2mm PVC) sheets, vacuumed over the milled mold. The connection tiles are meant to be flexible to let the tiling tessellate the minimal surface. To do so, PP (for instance, polypropylene 1mm) sheets are proposed to be cut and folded either with a laser cutter or razor stencil pressing (used in boxing industry). Origami tessellation would follow the free form parent-surface by responding to its curvatures. The flexible connectors would be varying from planner to a fully folded component. This logic would help the texture to tessellate almost every logical free form surface.

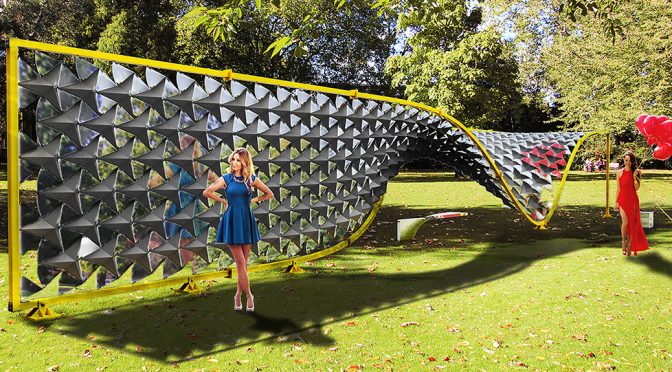
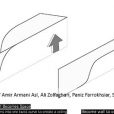
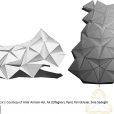
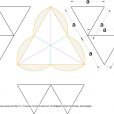
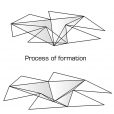
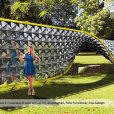
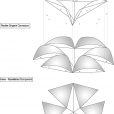

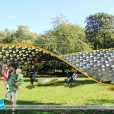
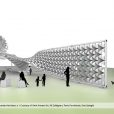
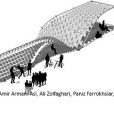
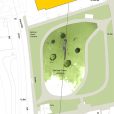

سلام جناب آرمانی برای پیشنهاد همکاری از چه طریقی می تونم با شما ارتباط برقرار کنم