ساختمان مسکونی مانا ١٨
معمار: استودیو طرح مانا (محمدی، شکرالهی و همکاران)
موقعیت: شیراز، ایران
تاریخ: 1393
مساحت: 800 مترمربع
وضعیت: ساختهشده
کارفرما: آقای حیدری
تیم طراحی: پریسا و حمیدرضا محمدی، لیلا و علی شکرالهی
سازه: دنا محمدی
تاسیسات: زهرا شکرالهی
تیم اجرایی: استودیو طرح مانا، با همکاری محمدرضا کامران و سامان قدیمی
ساختمان مسکونی مانا 18 در زمینی بـه مساحت 317 مترمربع، در کوی دنای شیراز طراحی شده است. ایده اصلی طرح، استفاده بهینه از انرژی تابشی خورشید در فصلهای مختلف سال، به عنوان عامل موثر در آسایش حرارتی، با توجه به اقلیم شهر شیراز است که در پوسته خارجی ساختمان جلوهگر شده، بدینصورت که فرم پیشامدگیهای بنا طوری طراحی شده که ساختمان را از تابش خورشید در فصلهای گرم سال محافظت کند و همچنین شکست بالای نما به صورت پلهای اجرا شده است تا در ماههای سرد، ساختمان از انرژی تابش خورشید بهرهمند شود. علاوه بر آن، طراحی تراسها و بازشوهای جنوبی، به همراه حیاطخلوت ضلع شمال، به ایجاد کوران هوا و آسایش حرارتی ساکنین کمک میکند.
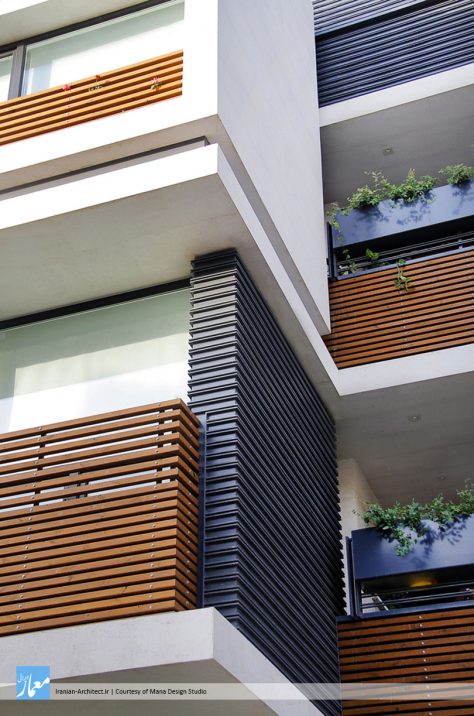
در انتخاب و بهکارگیری مصالح موجود در قسمتهای مختلف نما، بیشتر از رنگهای روشن استفاده شده است تا مانع از جذب انرژی تابشی در فصول گرم سال شوند و همچنین بخشی از انرژی گرمایی منعکسشده از شیشه بازشوها و مصالح نما، توسط فضای سبز سرتاسری کنار پنجرهها جذب میشود.
Mana 18 Residential Building
Architect: Mana Design Studio (Mohammadi, Shokrollahi & Partners)
Location: Shiraz, Iran
Date: 2015
Area: 800 sqm
Status: Completed
Client: Mr. Heidari
Design Team: Parisa & Hamidreza Mohammadi, Leila & Ali Shokrollahi
Structure: Dena Mohammadi
Mechanical Consultant: Zahra Shokrollahi
Construction Team: Mana Design Studio, in cooperation with Mohammad Reza Kamran & Saman Ghadimi
The main idea of the project was formed in order to efficient use of solar energy in different seasons of the year, as a contributing factor in thermal comfort, due to the climate of the shiraz city, that was reflected in outer skin of building. So that, projection of the building was designed to protect the building from the sun in warm seasons and also facade top break in a form of steps has been implemented to take advantage of solar radiation energy in the building, in the cooler months. In addition, the design of terraces and south openings along with backyard in the north side, helps to create airflow and thermal comfort of residents.
Bright colors were used in the selection and use of the building materials to prevent absorption of radiant energy in warm seasons, and also reflected part of the thermal energy from facade openings glass and materials, is absorbed by wide green space of windows.

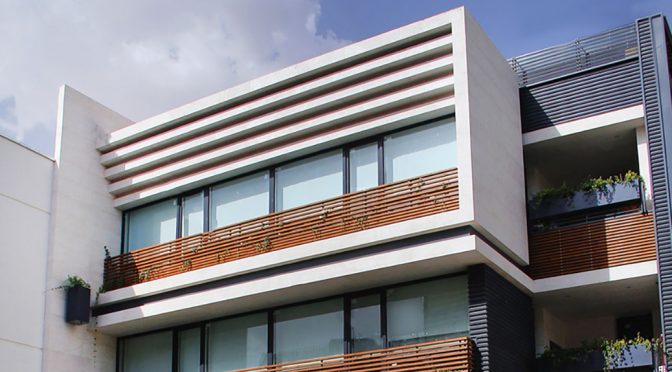
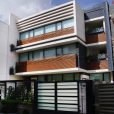
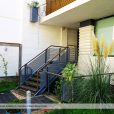
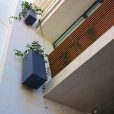
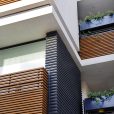
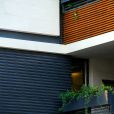
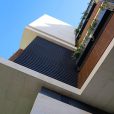
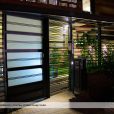
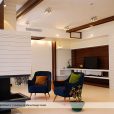
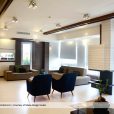
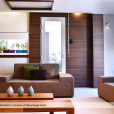
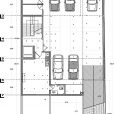
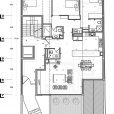
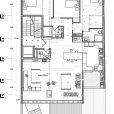
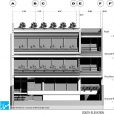
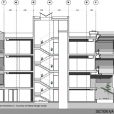
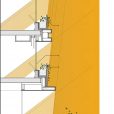
پروژه بسیار مدرن و فاخر شده خسته نباشید