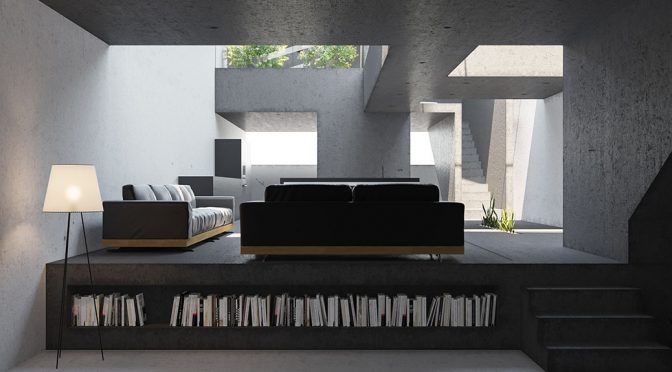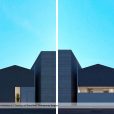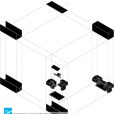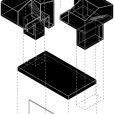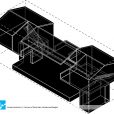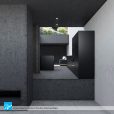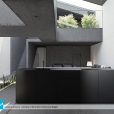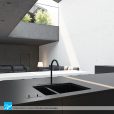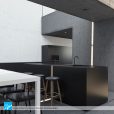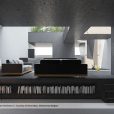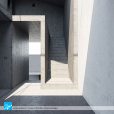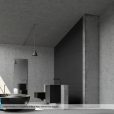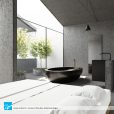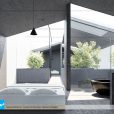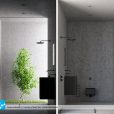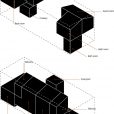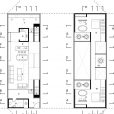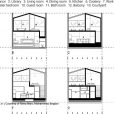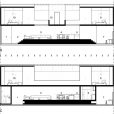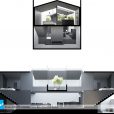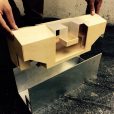خانه دلچه ویتا
نیما نیان، محمد بیگلری
موقعیت: تهران، ایران
تاریخ: ۱۳۹۶
وضعیت: طرح پیشنهادی مسابقه / رتبه نخست
کارفرما: شرکت دلچه ویتا
ماکت: علی جهانی
خانه تنهایی
با نوری که از دروناش میتابد، فرياد میزند خانهای است برای زندگی، اما آنچنان در خود فرو رفته است که گويی به هيچکس اجازه ورود به خود را نمیدهد؛ خودش است و خودش. تنها دارايیاش، فضایی است تهی که سعی دارد به گونهای آن را پر کند تا شايد کمی حالش را بهبود بخشد. جز خود پناهی ندارد، همراهی ندارد، همنشينی ندارد؛ بايد در تنهايیاش، خود را بسازد. با اين حال، در انتظار ميهمانی است که خود میداند هرگز نخواهد آمد.
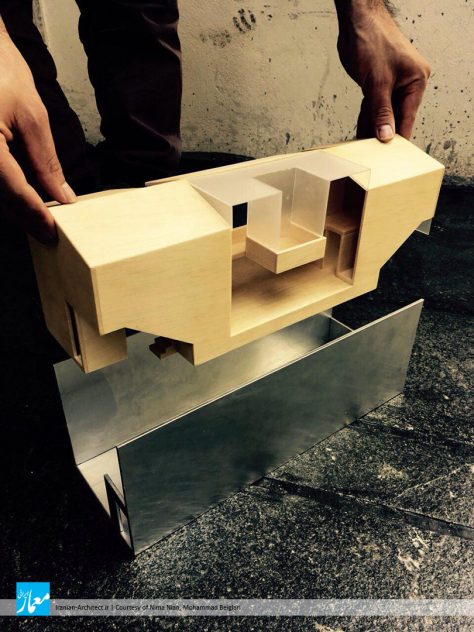
خانه تنهایی، خانهای با محدوده طراحی 7 در 20 در 7 متر، در یک موقعیت فرضی است که در طول شرقی و غربی خود همسایگی دارد و دسترسی آن از ضلع جنوبی امکانپذیر است. به واسطه ابهام موجود که شامل بستر مبهم، جغرافیای مبهم و کاربران مبهم بود، استراتژی طرح بر این پایه بنا شد که خانه درون ظرفی تعریف شود که این ظرف، نه با محیط اطراف، بلکه با خود در تعامل باشد.
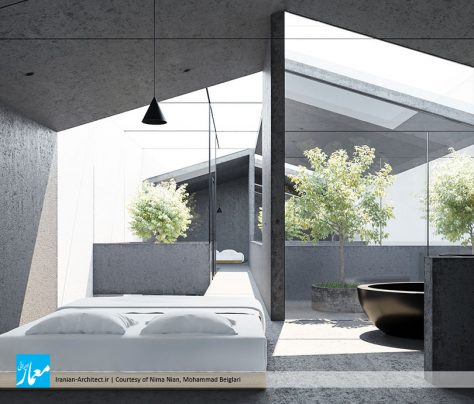
برنامه خانه بر اساس تعریف انجامشده، به دو دسته فضاهای خصوصی و عمومی تقسیم شده و این تقسیمبندی فضایی، با ساختاری مثبت و منفی، به واسطه ابژههایی که در درون ظرف قرار میگیرند، تعریف و سازماندهی شده است. فضاهای خصوصی خانه به عنوان ابژههایی درون ظرف جای گرفتهاند که این همنشینی منجر به تولید فضایی منفی میشود که فضای عمومی خانه را تعریف میکند. به این ترتیب، همافزایی ناشی از تعامل ابژه و فضای منفی، فضای زندگی را شکل میدهد.
Dolce Vita House
Nima Nian, Mohammad Beiglari
Location: Tehran, Iran
Date: 2017
Status: Competition Proposal / 1st Place
Client: Dolce Vita Co.
Model: Ali Jahani
Solo House
She shouts with the light that shines from within: a home to “LIVE”. However, it is so isolated that it seems like no one is allowed to enter; She is on her own. The only asset she owns, is the void, which she tries to fill by any means, to cheer herself up. There is no shelter, no companion but herself; She must make it alone. Nevertheless, she awaits a guest, who will never show up.
Solo house, a house with a design scope of 7*20*7 meters, is considered in a hypothetical location, with a neighborhood surrounding its east and west side, with access from the south. Due to the ambiguity, such as the vague context, obscure geography and unclear users, the design strategy was based on the idea that the house should be defined in a container, not interacting with the surrounding environment, but with itself.
According to the definition, the program of the house is divided into two sections: private and public spaces. This is the division of positive and negative space, defined and organized by the objects inside the container. Private spaces of the house are objects inside the container. This conjunction leads to the creation of a negative space, defining the public space of the house. Therefore, the synergy resulted from the interaction of the object and the negative space, leads to the creation of the living space.

