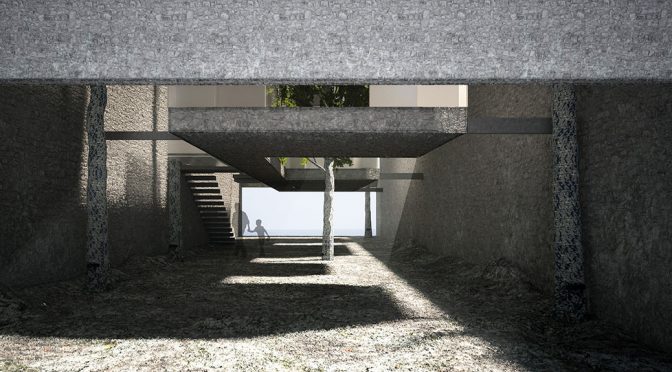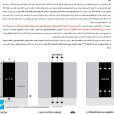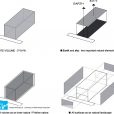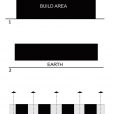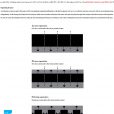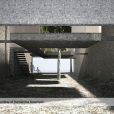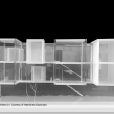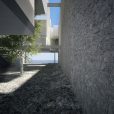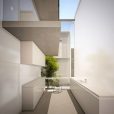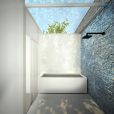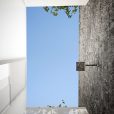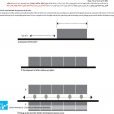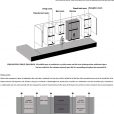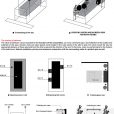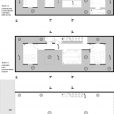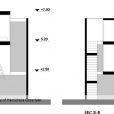خانه دلچه ویتا
معمار: حمیدرضا گذریان
موقعیت: تهران، ایران
تاریخ: 1396
مساحت: 280 مترمربع
وضعیت: طرح پیشنهادی مسابقه / رتبه دوم
کارفرما: شرکت دلچه ویتا
ماکت: غزاله حقدادیان
یافتن مکانی برای سکونت و احساس آرامش و آسایش در آن، یکی از ابتداییترین و اساسیترین نیازهای بشر، از ابتدا تا به امروز بوده و خانه به عنوان سرپناهی که تامینکننده این نیاز است، دارای اهمیت خاصی است. گسترش شهرنشینی و فزونی جمعیت عصر حاضر، زمینه را برای ایجاد نوع متفاوتی از سکونت، نسبت به گذشته، به وجود آورده است که فاقد کیفیتهای جاری در خانههای گذشته است. این در حالی است که سرپناههای اولیه انسان جزیی از طبیعت بوده و کیفیت فضای طبیعی داشتهاند و با ایجاد رابطه تعاملی دوسویه با طبیعت، زندگی در آنها صورت میگرفته است. روند این تغییر و تخریب طبیعت تا جایی پیش رفته که دیگر تعامل با طبیعت که مهمترین عامل در ایجاد آرامش برای انسان است، از بین رفته و نتیجه آن، حذف مهمترین عامل در کیفیتدادن به فضای انسانی است. بر این اساس، برگرداندن طبیعت بکر و حذفشده (زمین، درخت، آسمان، آب) به خانههای امروزی، یکی از نیازهای اساسی در ساماندهی فضاهای معماری است. تعریفی که از خانههای آینده میتوان داشت، این است که خانههای آینده سرپناههایی هستند که با به حداقل رساندن فضاها (جرم مصنوع)، در عین حال که به سادهترین شکل ممکن، به نیازهای اساسی و رفتارهای انسانی پاسخ میدهند، حضور حداکثری طبیعت نیز در فضای آنها جاری است.
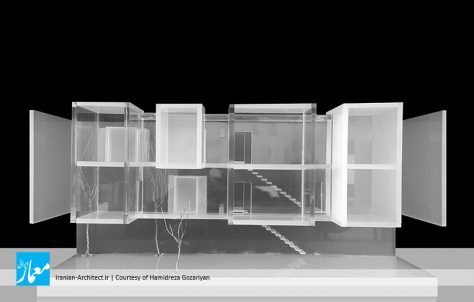
با توجه به اینکه در برنامه مسابقه دلچه ویتا عنوان شده بود که سایت مورد نظر فاقد دید و منظر است، بر این اساس (حذف طبیعت در خانههای امروزی و عدم دید و منظر بیرونی پروژه)، تصمیم گرفتیم برای ساکنین فضایی ایجاد کنیم که خود دارای منظر درونی باشد، به گونهای که در ساماندهی و کیفیتبخشی به فضاها تاثیر بگذارد. در نتیجه، کل فضا و اتمسفر موجود (7 در 7 در 20) را به عنوان منظر درونی (طبیعت) در نظر گرفتیم تا فضای معماری (مصنوع) را احاطه کند.
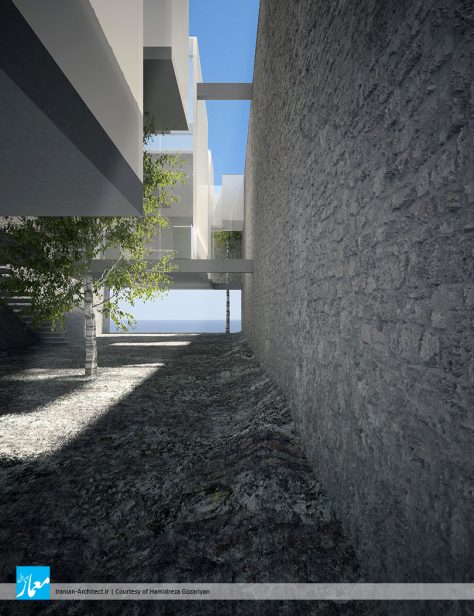
با توجه به اینکه کل فضای پروژه به عنوان منظر درونی در نظر گرفته شده است، ساماندهی فضاهای مورد نیاز باید به گونهای شکل بگیرد که هر فضا بتواند از منظرهای طبیعی ایجادشده، بیشترین استفاده را بکند. به همین منظور، فضاهای مورد نیاز را به صورت شناور (در محیط سایت) و پراکنده در نظر گرفتیم تا هر یک از فضاها با آزادسازی چهار وجه خود، قابلیت استفاده و تماس حداکثری با منظر درونی را دارا باشند. این نحوه برخورد با ریزفضاهای موجود باعث میشود که هر کدام از فضاها در عین مستقلبودن، هموزن و همارزش با سایر فضاها باشند. همچنین در روند طرح، سعی بر آن شده است که با کاهش فضای معماری تا حد امکان، فضاهای باز بیشتری را برای اتصال زمین و آسمان ایجاد کنیم، به گونهای که با حضور در هر بخش از خانه، این کیفیت فضایی حس شود.
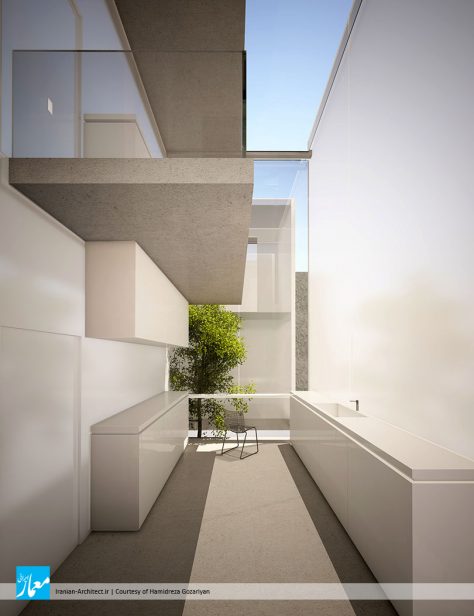
در روند طراحی جدارههای در تماس با فضای شهری (جنوب و شمال)، سعی کردیم در راستای رویکرد پروژه (منظر درونی)، دیالوگ بیرونی پروژه با شهر کاملا ساده و بیآلایش باشد. ارتباط دیگری که پروژه با شهر ایجاد کرده، آزادسازی زمین برای ایجاد منظر طبیعی و توسعه فضای طبیعی است.
Dolce Vita House
Architect: Hamidreza Gozariyan
Location: Tehran, Iran
Date: 2017
Area: 280 sqm
Status: Competition Proposal / 2nd Place
Client: Dolce Vita Co.
Model: Ghazaleh Haghdadian
Finding a secure and comfortable place to live, is one of the oldest and most fundamental needs of human beings. House as a physical aspect of this place and as a shelter that fulfill these needs, has always had a special importance. Urbanism and population growth is creating a different kind of habitat, compare to the past, a kind without the qualities of the past. Primary shelters of human beings were more natural and less manipulated by them, so it kept its natural quality. In other hand, these shelters were parts of the nature that created the potential of a safe shelter, in an interaction between human beings and nature. It was the nature that gave the quality to man-made space. But today, destruction and manipulation of nature reach a level that the close interaction of it with people is almost reach to an end. People don’t interact with the pristine nature anymore; there is actually not much pristine nature left at all to interact with. The absence of green fields, trees, streams and a broad view of the blue sky is shadowed today’s habitats. Maybe, this should be the ideal image of a future house: a shelter which not only occupy a minimum space to overcome the fundamental needs of life, but also green nature penetrates every aspect of that as much as possible.
According to the information about the site of the project, there is not any significant greenery and natural landscape around the site. For this reason and reasons mentioned above, we decided to create the nature in the house and organize different functions and areas around it. In other word, we made the whole site (7*7*20) a green area, a green area that surrounds the whole architectural spaces and fade out the boundaries between architecture and nature.
According to our primary goal in this project, which was maximum connection with nature, we decided to organize each area in a way that has maximum connection with its surrounding landscape independently. So, this strategy free all four faces of each space, which means maximum connection with nature. Each space also played an equal role, compare to the others, because of this separation. In order to reduce the boundaries between earth, sky and surrounding environment to minimum, each of these independent masses have maximum transparency and minimum built space.
During the design process of the northern and southern borders of the site, which was connected to the city, according to our approach in this project (maximum connection with nature), we tried to design the site as a natural landscape for the surrounding urban areas. So, it has a simple and clear dialogue with the city; interacting with surrounding areas, by freeing up the land for further development of green area.

